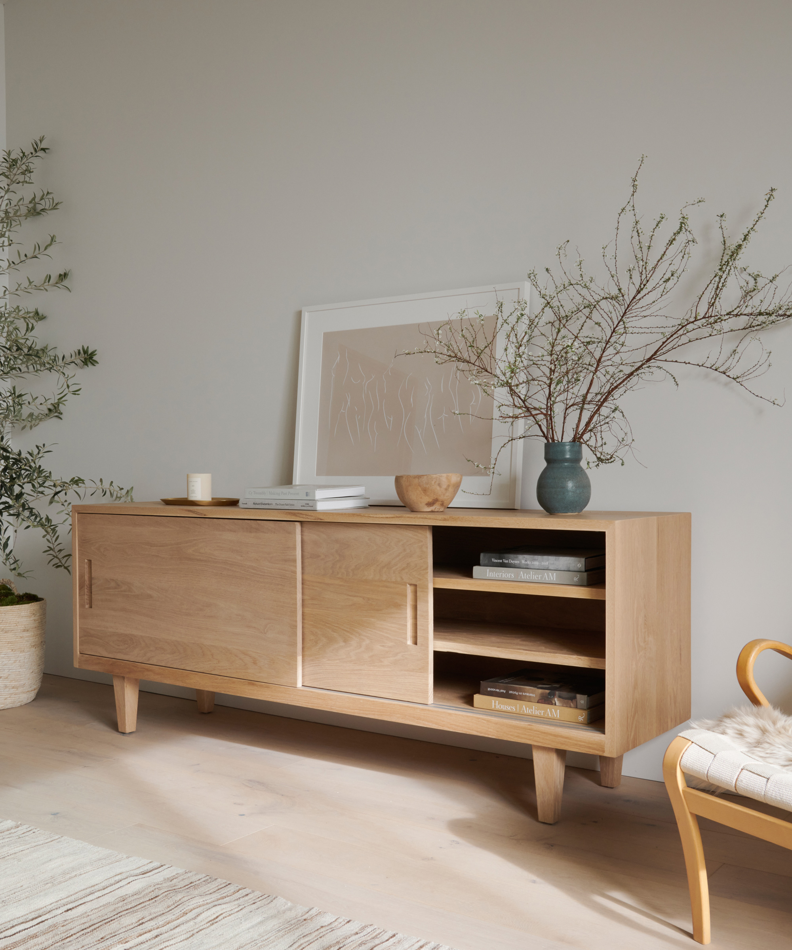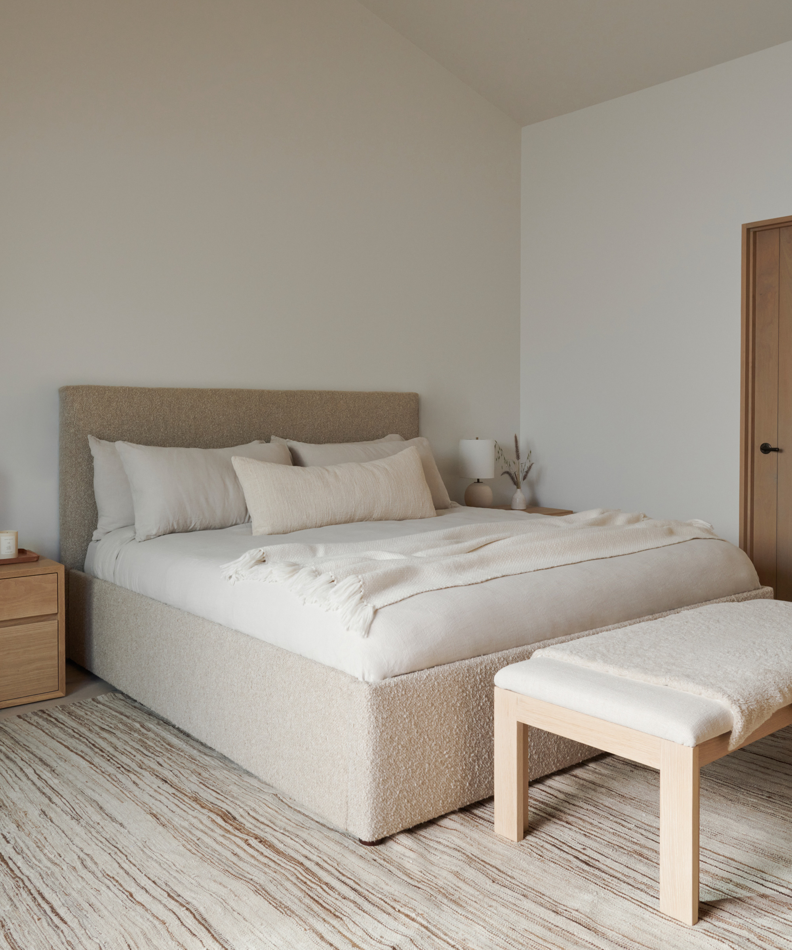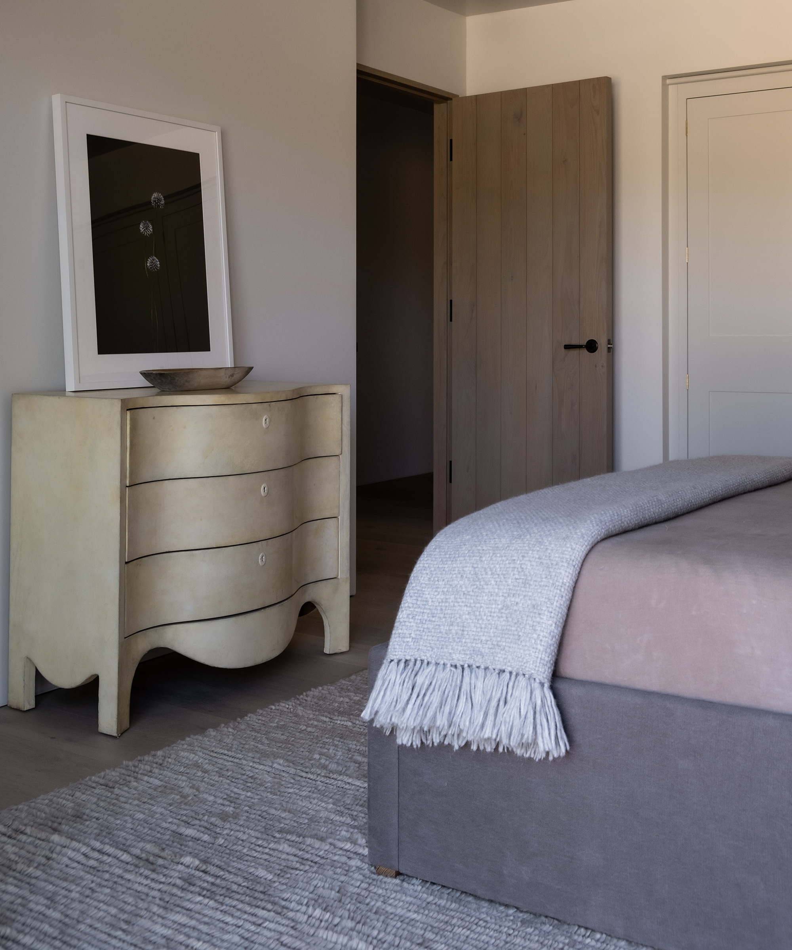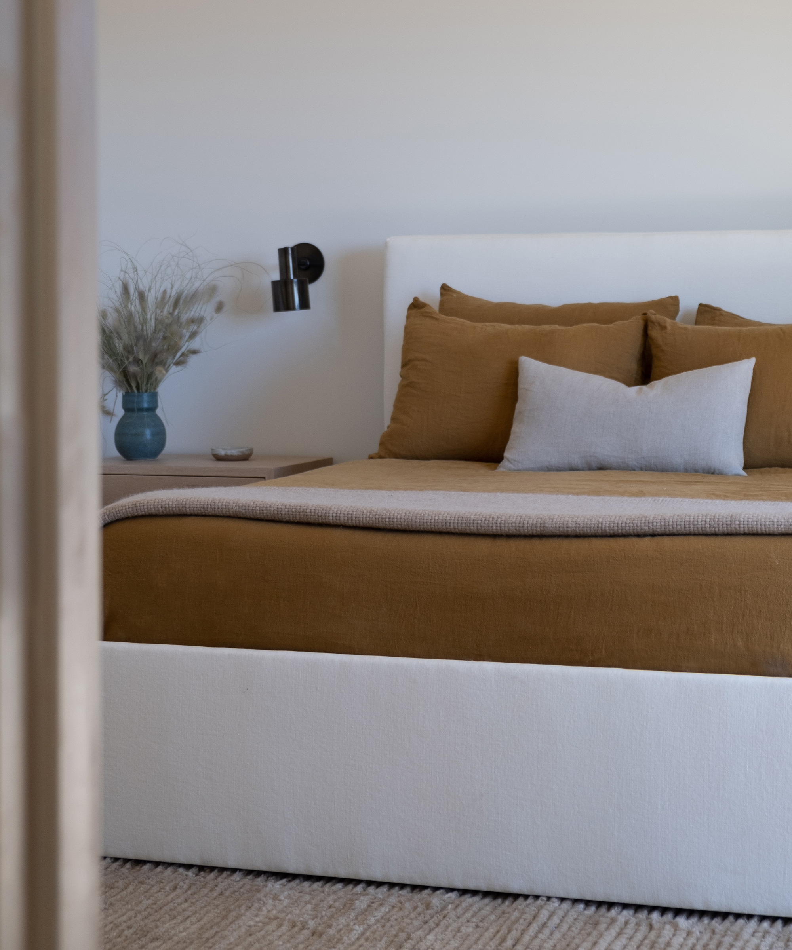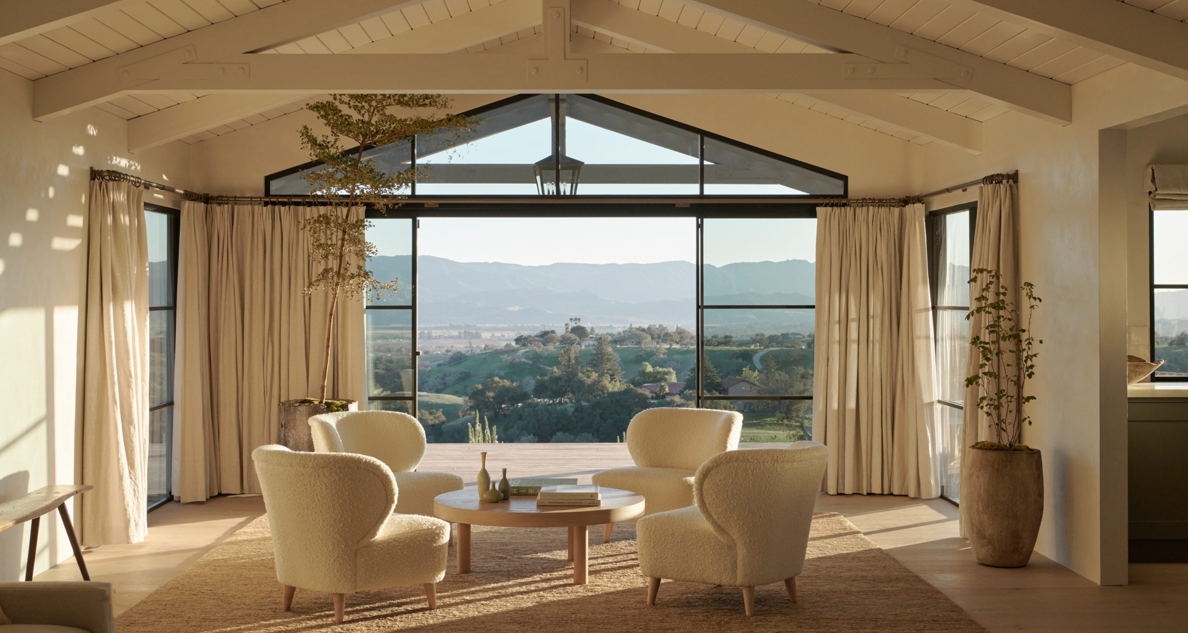The Jenni Kayne Ranch: Guest Rooms Reveal
Translation missing: en.blogs.article.author_on_date_html
Living
The Jenni Kayne Ranch: Guest Rooms Reveal
May 16, 2022
We’ve shown you the fan-favorite great room, entertaining-ready kitchen, relaxing primary bedroom, and expansive backyard—and now it’s time for the final Jenni Kayne Ranch reveals: the remaining three bedrooms. Following the plans for the Ranch’s defined aesthetic, Jenni took her time to make each bedroom feel unique yet in sync with the overall design. The end result? Three bedrooms that illuminate the power of cohesive, California-inspired design.
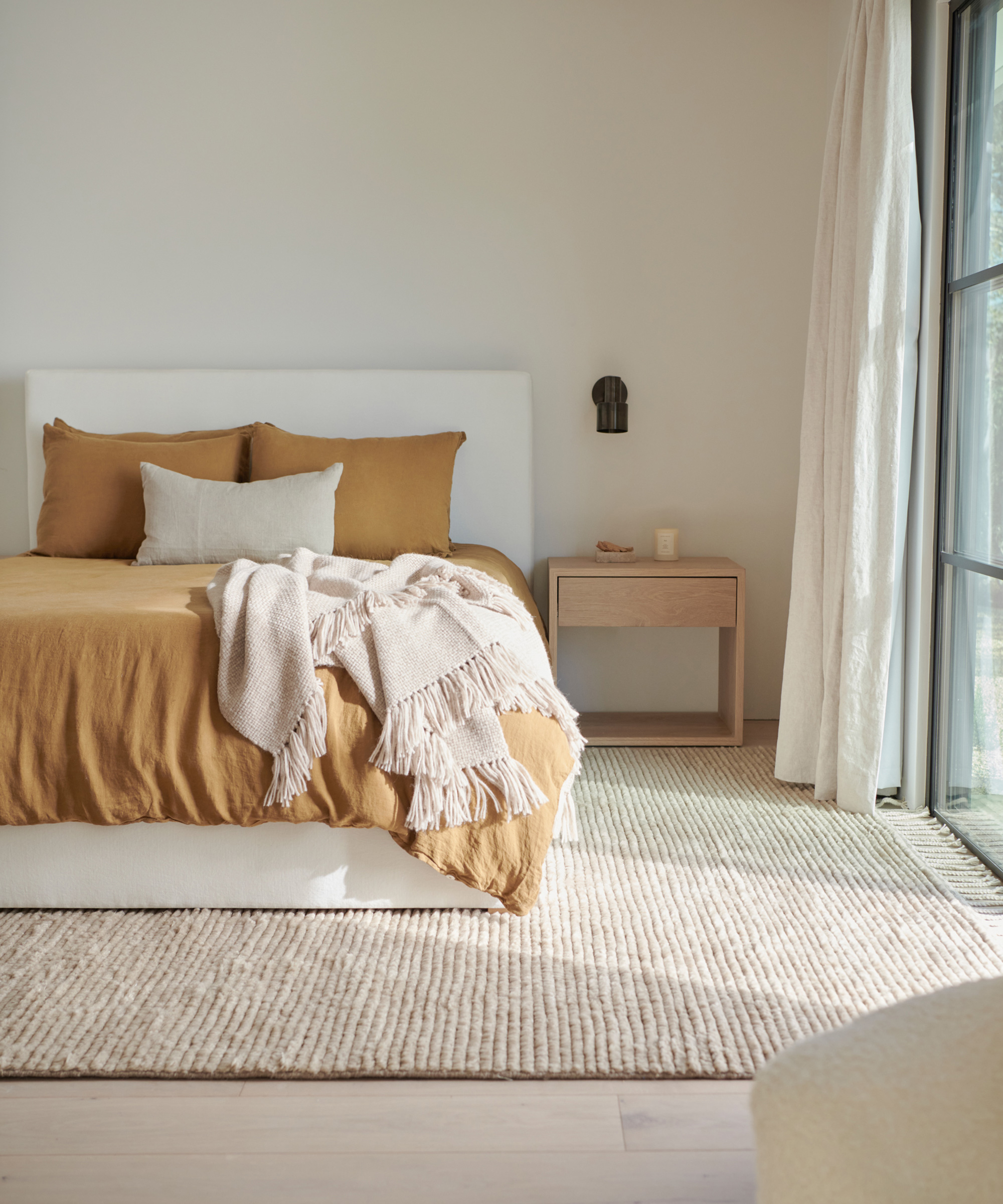
The Jenni Kayne Ranch: Guest Rooms Reveal
The Process
We took the entire home down to the studs, but there was one element we sought to keep in the bedrooms: the location. Following the basics of ranch house design, the space was one-floor and the bedrooms were positioned to flank the courtyard. We kept this intact, but made sure to flood each bedroom with light through wide windows and doors.
As with the rest of the home, each bedroom has engineered white Oak floors—Monarch European Oak in Fontenay to be exact—accented with exterior windows and doors from OTIIMA, plus Portola Paints’ Gem with the Roman Clay finish on the walls.
For the bathrooms, we chose tile, flooring, and other finishes that complemented the rest of the home’s before and after spaces. We used Clé Tile’s New California for the backsplash and shower tiling in two of the bathrooms, using the colors willow and yarrow for added texture. For the third bathroom, we used Clé’s Weathered White Zellige for tiling and Arto’s Italian Porcelain for the floors. The cabinets are by our friends at Plain English (painted Stone 1 from Portola Paints) and the countertops are Bianco Super Extra and Casper White from Stoneland.
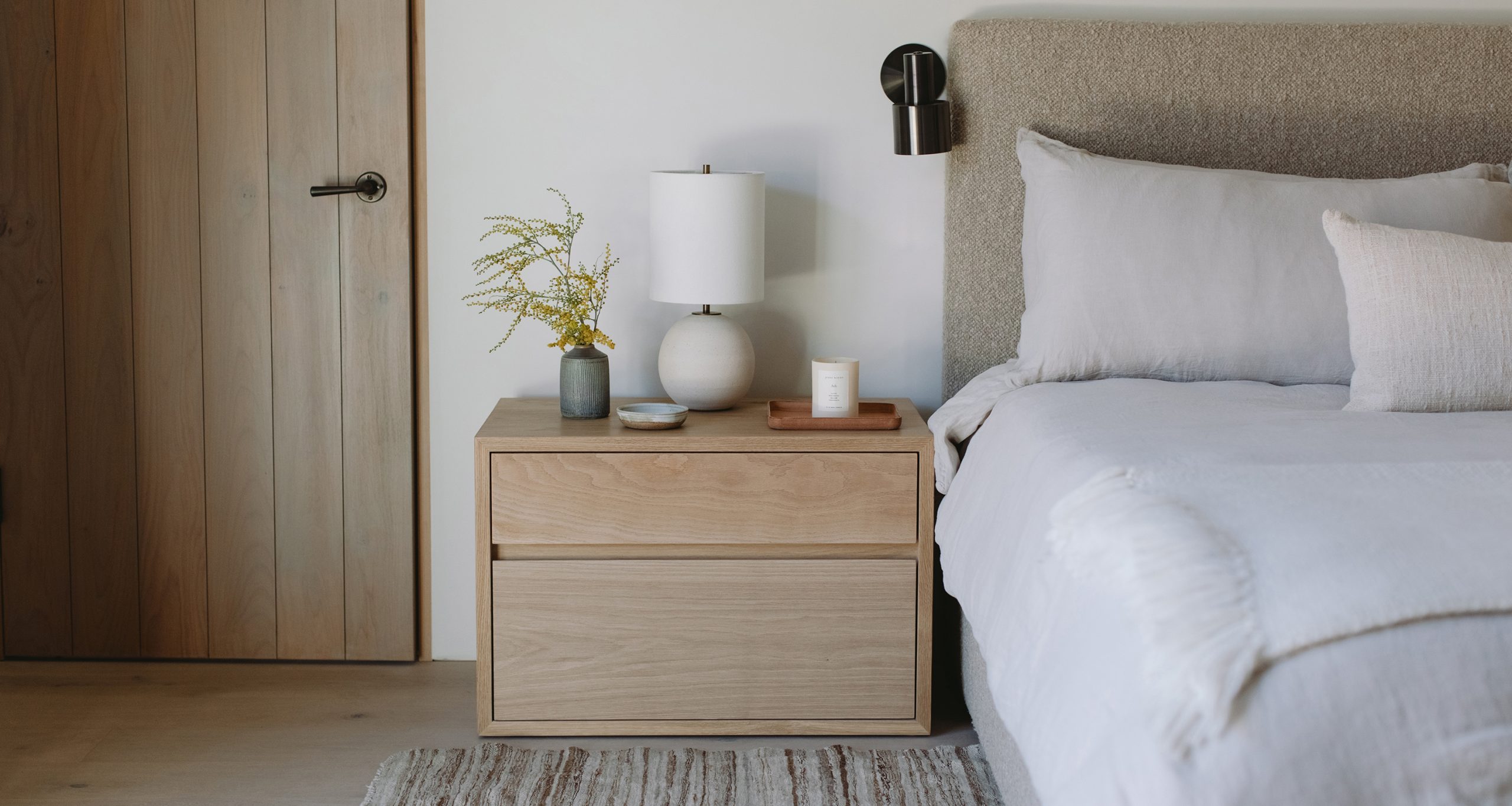
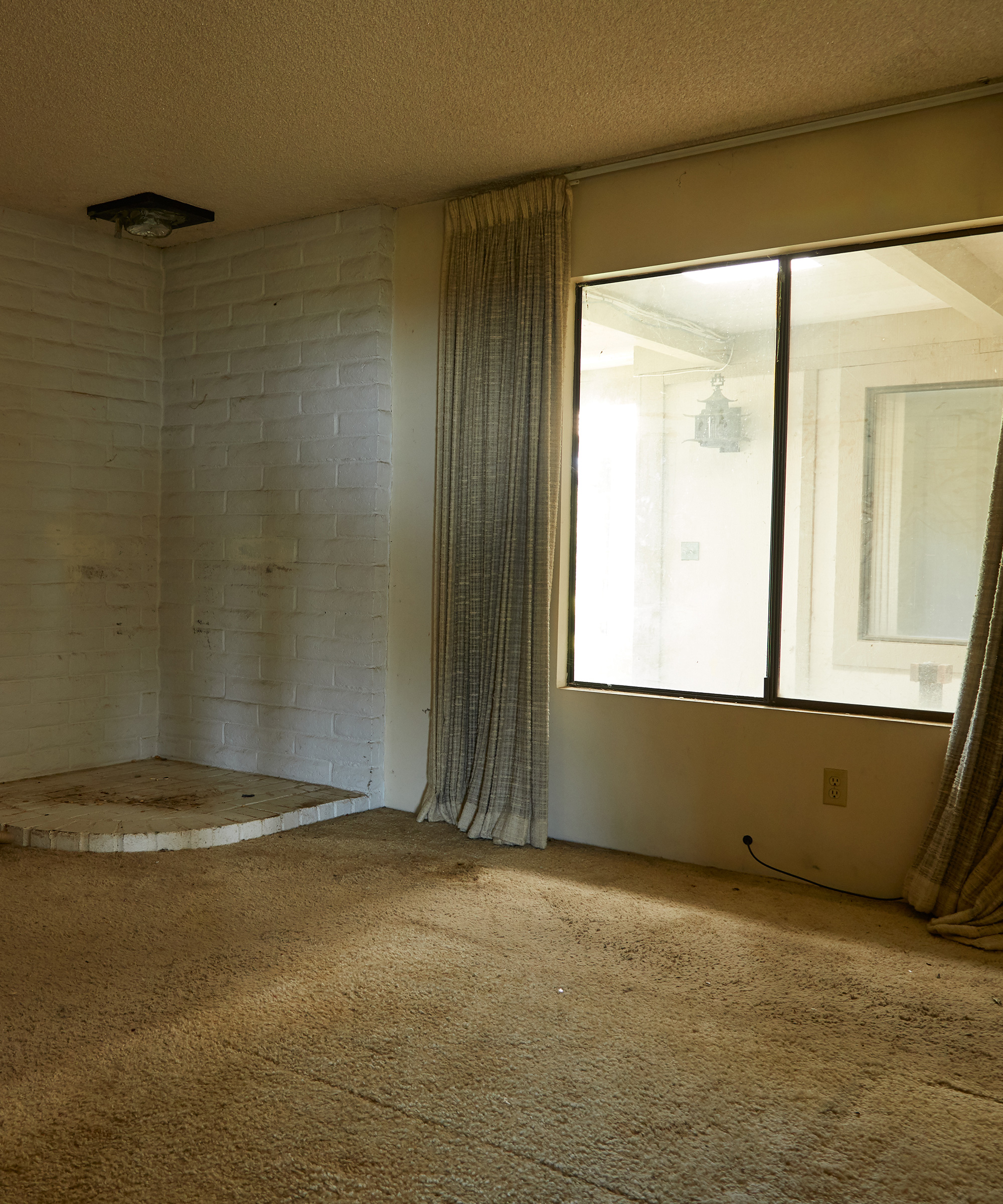
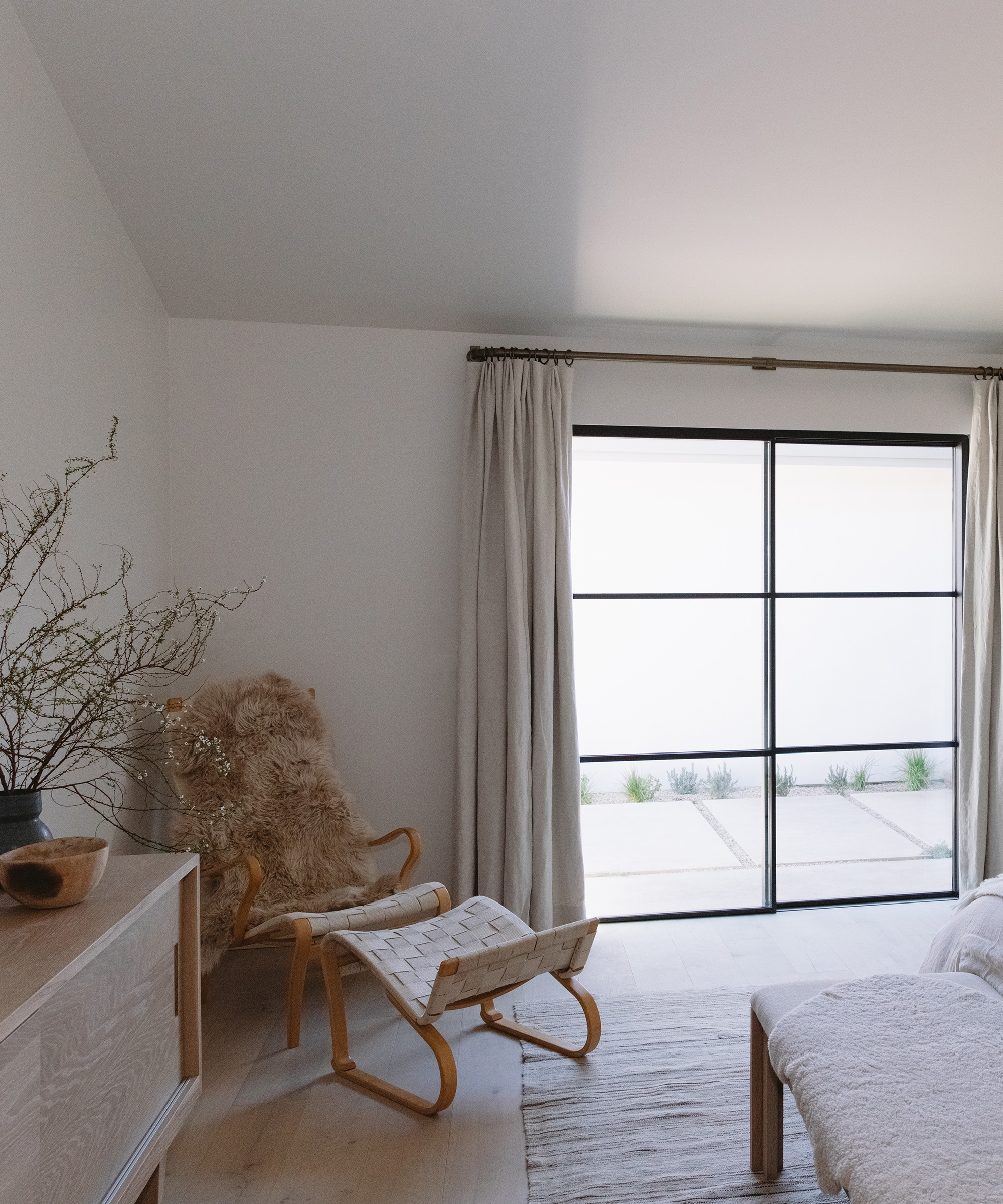
Each bedroom illuminates the power of cohesive, California-inspired design.
Shop the Story
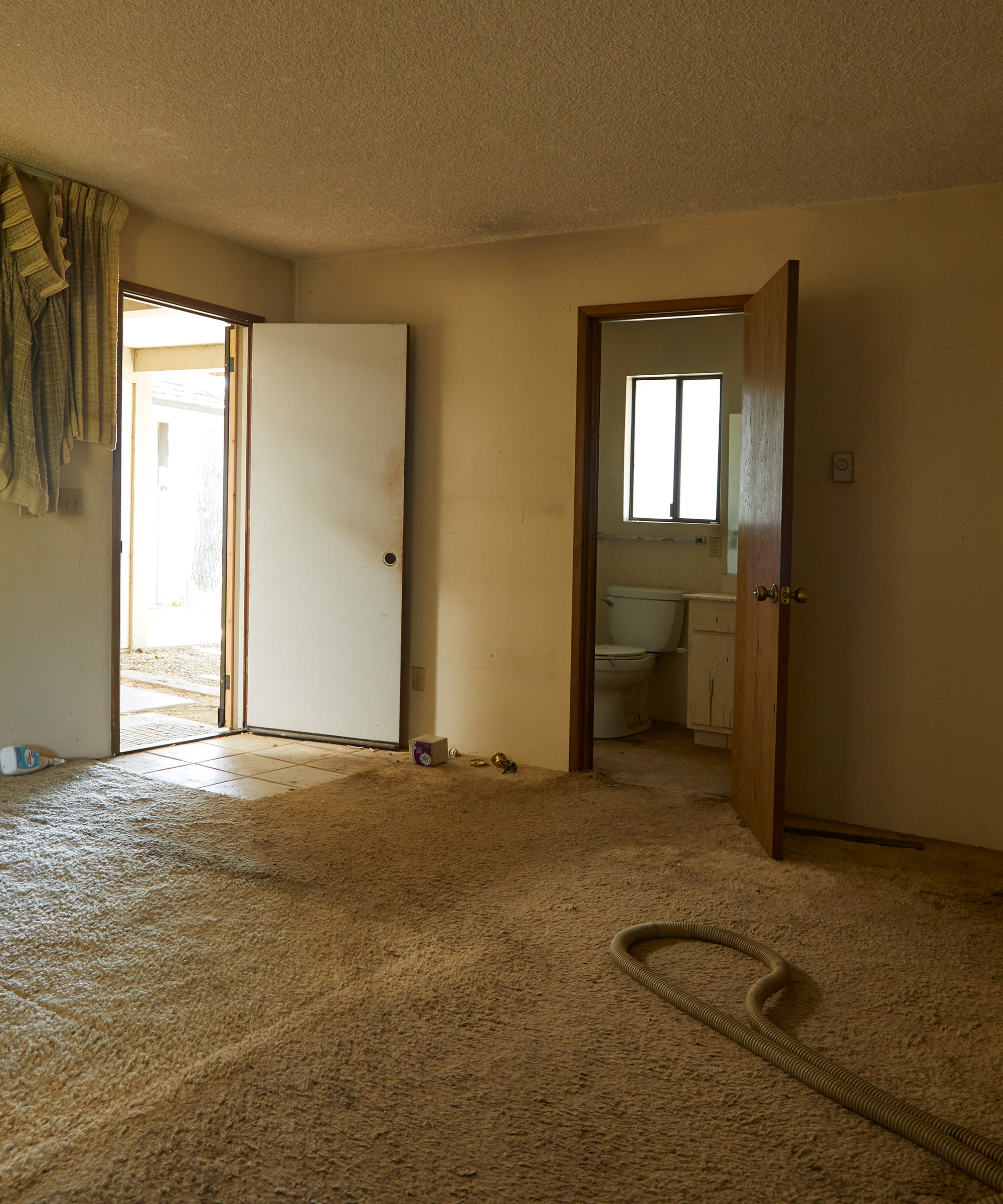
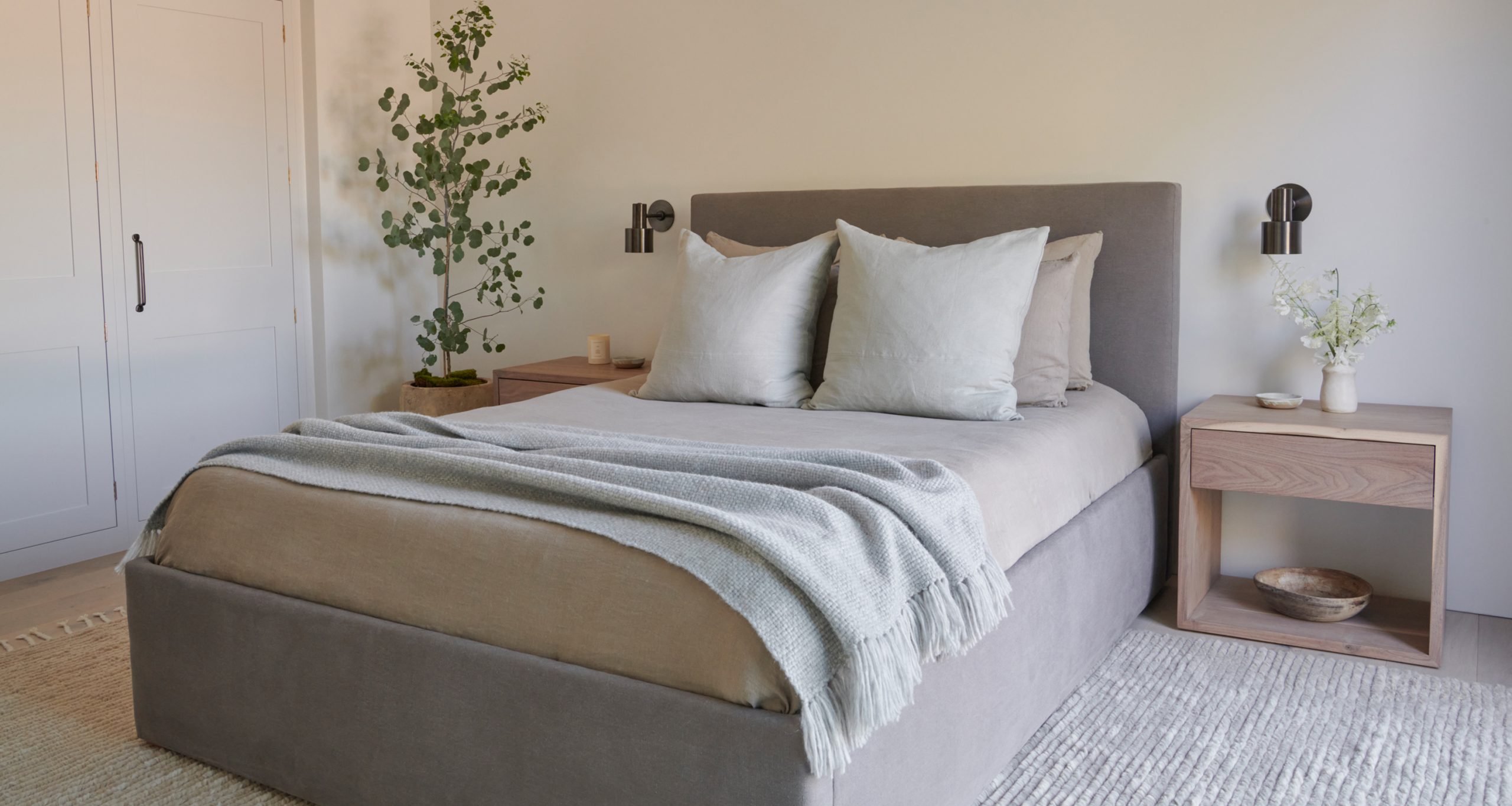
The Details
Furnishing each bedroom was an exciting experience as it gave us a chance to play with the many ways to style Jenni Kayne Home within a space. We started each bedroom with an Armadillo rug to create a comfortable base, and then added in core details such as the Pacific Bed, neutral nightstands, and plenty of pillows and throws.
We used Parachute’s linen bedding (Jenni’s personal favorite) for each bed and accented the textiles with drapes from Wovn Home. It wouldn’t be the Ranch without some vintage additions, such as the dressers in two of the bedrooms and Bruno Mathsson chair styled with a sheepskin. We added table lamps from Notary Ceramics to each bedside to complement the Composer Sconces from Allied Maker to ensure there was plenty of opportunity for late-night lounging.
Shop the Story
Photos by Amanda Sanford Angi Welsch and Olivia Pierce
