Inside This Marin County Farmhouse Turned Family Haven
Translation missing: en.blogs.article.author_on_date_html
Living
Inside This Marin County Farmhouse Turned Family Haven
April 8, 2025
When Peter Dolkas’ brother moved into a 1920s farmhouse nestled in the hills of North Marin County, the designer—half of the interior design firm Studio Dorion—saw an incredible opportunity to make his family’s aspirations of intergenerational living a reality. Thus, his work to create the perfect home for his parents in the additional dwelling unit began. Carefully considered to seamlessly connect to nature, the surrounding historic structures, and his parents’ personal needs, the result is a home that feels like a dream. For more on how it all came together, keep reading.
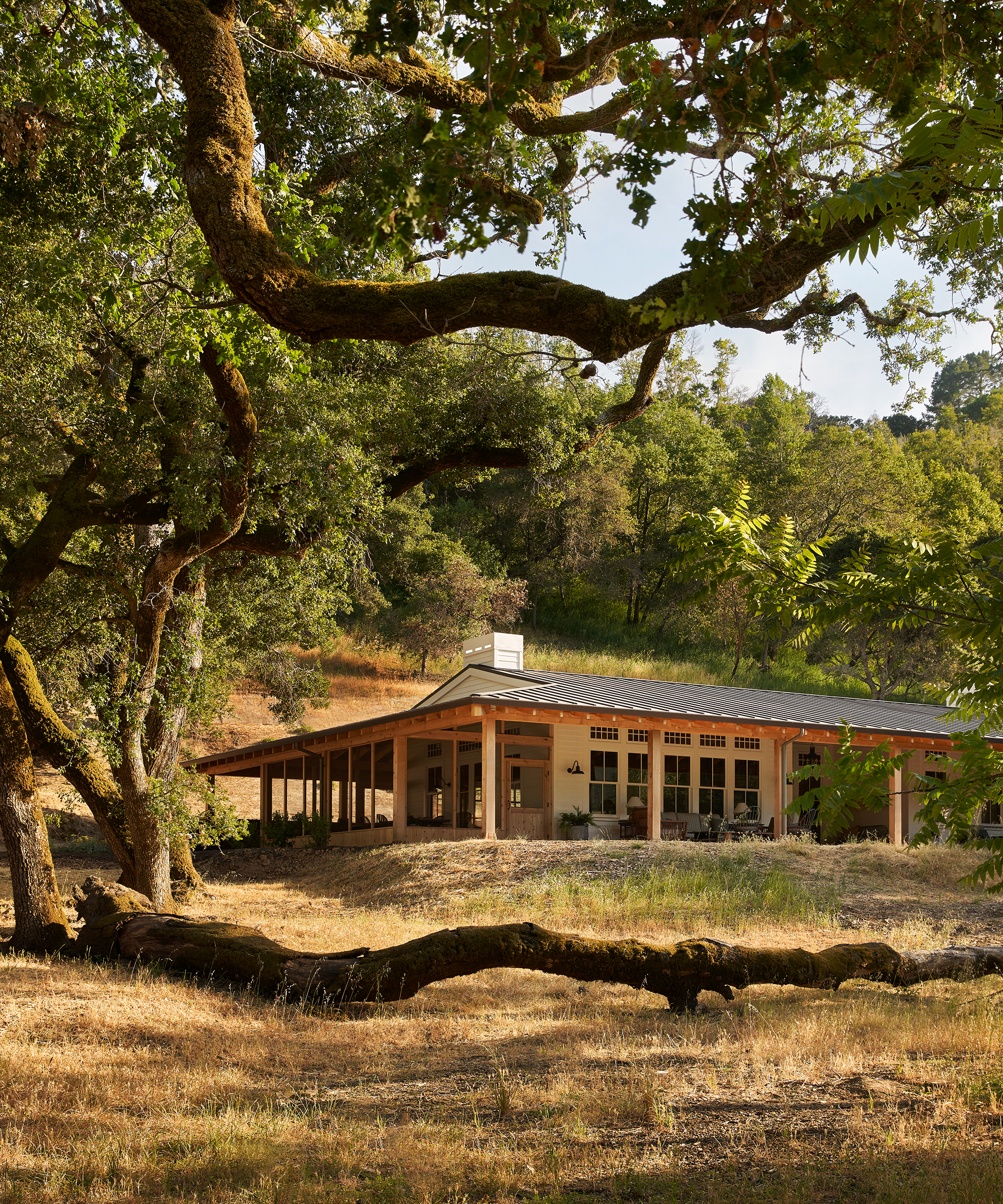
Inside This Marin County Farmhouse Turned Family Haven
Rip & Tan: First things first—what’s your typical design process?
Peter Dolkas: Every project is different depending on how much construction or renovation we’re doing. But typically, we always start with the plans and spend a lot of time thinking about how the space will be broken up, divided and used. We want to make sure it’s going to function well, both for the people living there and also just for decorating. We find that if we really think about where the sitting areas are going to be and where the sofas going to go, then it makes it so much easier in the end to furnish a space. It’s mostly about listening to the client and thinking about what they want.
Rip & Tan: What excited you or inspired you about this property?
Peter Dolkas: My family found this property in North Marin County almost five years ago. It had an old farmhouse that was built in the 1920s and a lot of beautiful acreage surrounding the home. My brother now lives in the old farmhouse and we built this new home for my parents to live in, so it’s technically an additional dwelling unit. We wanted to ensure that this new building worked with the existing structures and felt appropriate for the acreage and the lot. The details and the design were really inspired by what was already there.
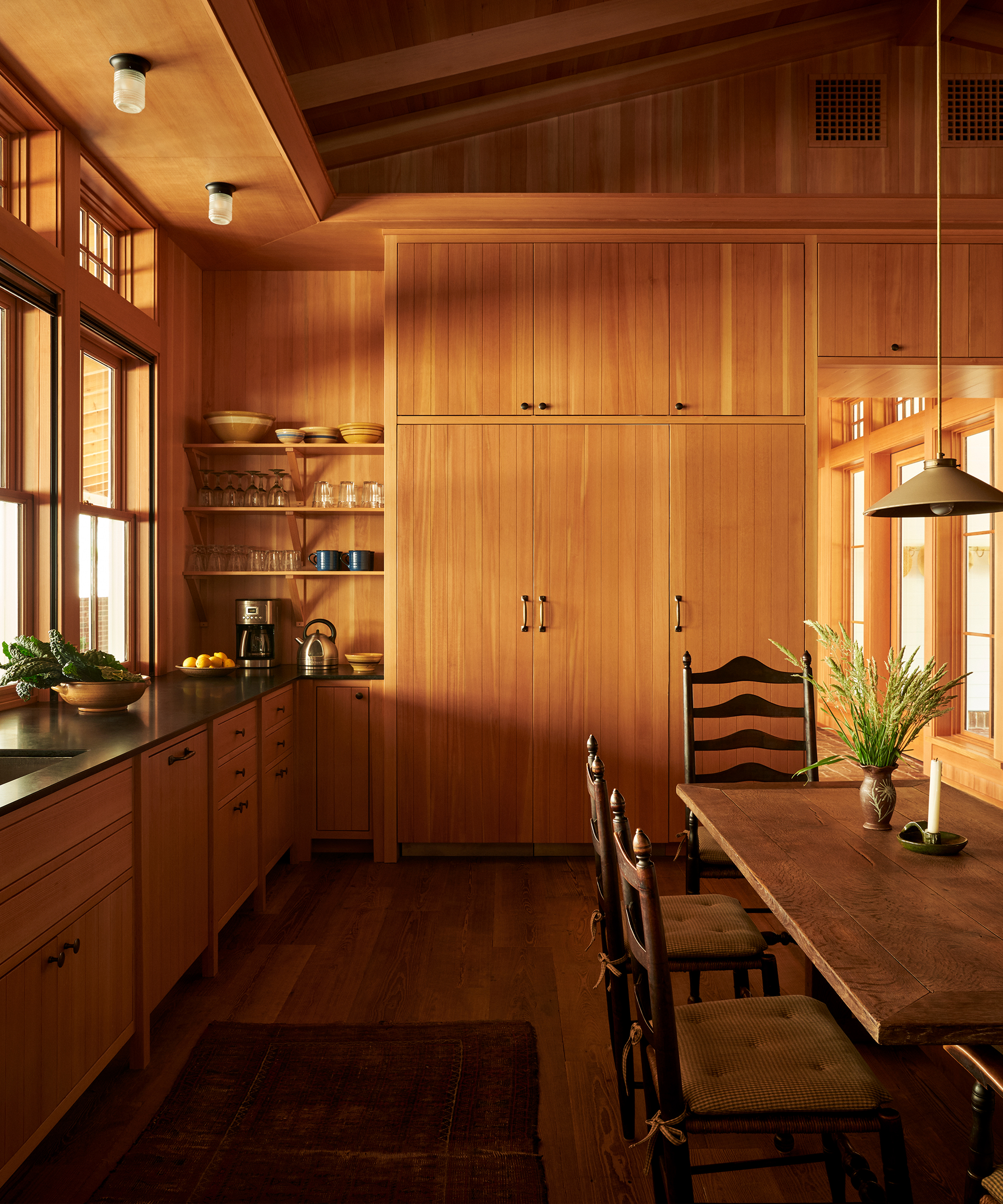
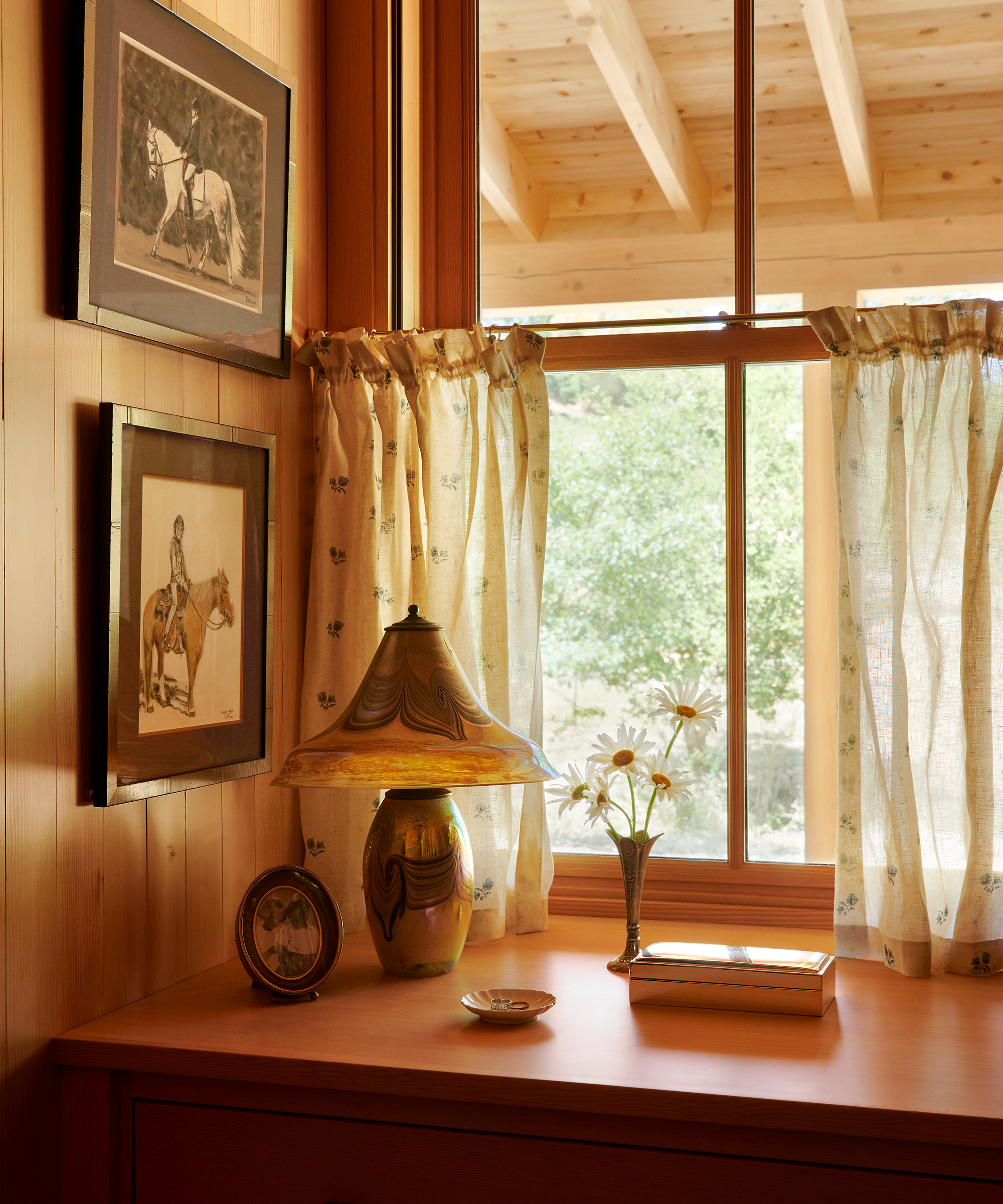
Rip & Tan: How was it to work with clients you know so well—your parents?
Peter Dolkas: It was great working with my parents. This was a really big undertaking for them, but they were very trusting and really listened to me. They have never built a house before or done any kind of major renovation, so they leaned on me for many of the answers. I remember at one point my dad asked me about paint colors and I reminded him there’s nothing to paint since it’s all wood. They saw the drawings and the plans, but I think it’s hard to wrap your head around all the details. It was fun to work together and create a nice place for my family to live. I love seeing them using the space and hosting people–it feels very rewarding.
Rip & Tan: How did you design the home to encourage spending time outside and connecting with the land?
Peter Dolkas: A wraparound porch was key. We made it big enough to house comfortable furniture and have spaces to really sit outside and be outside. We furnished the porch in a way that felt like a living room with lamps and blankets. We wanted it to feel like a welcoming, livable space–encouraging people to sit out there because there’s lighting and comfortable places to sit.
The outdoors is especially important as my brother works for a land conservation nonprofit. He’s worked to clean up this property and restore the land to how it’s meant to be. Many green things can be done that are actually very old practices, like having goats and letting them fertilize the land and so forth. It’s pretty cool to see.
"The goal was to create a structure that looked like it had been there for a hundred years and felt appropriate next to this 1920s farmhouse."
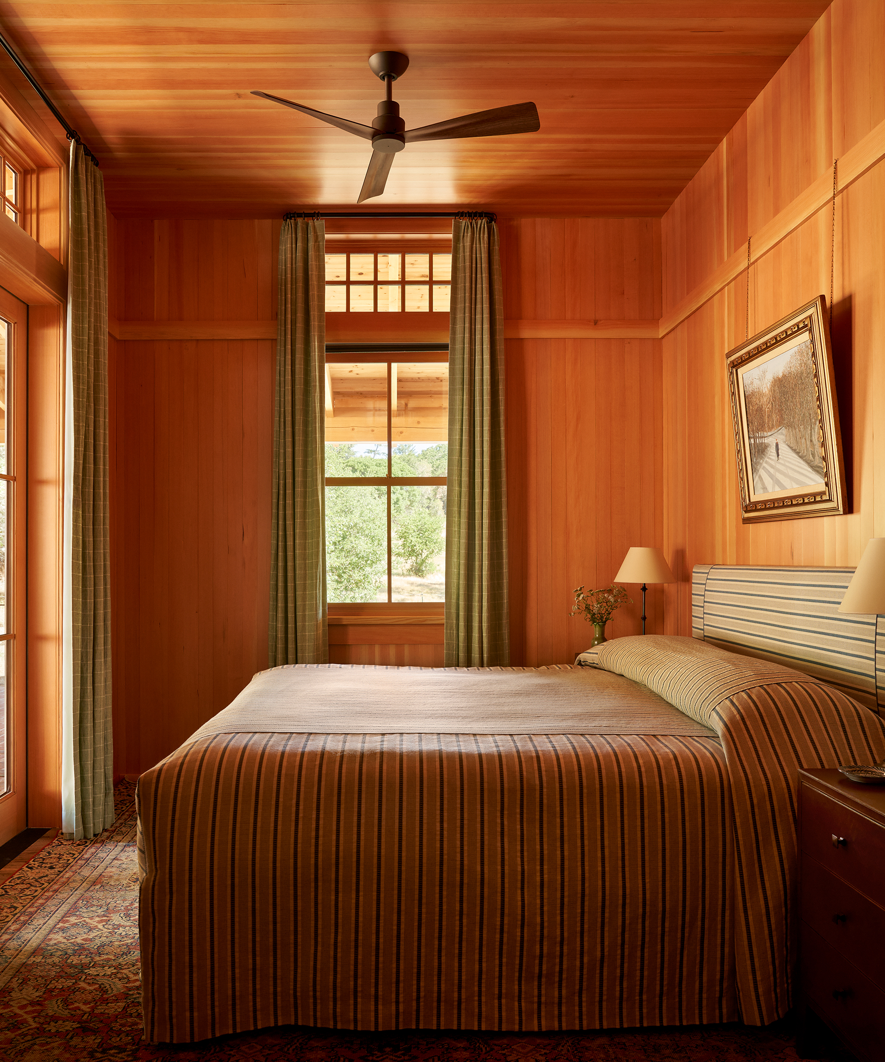
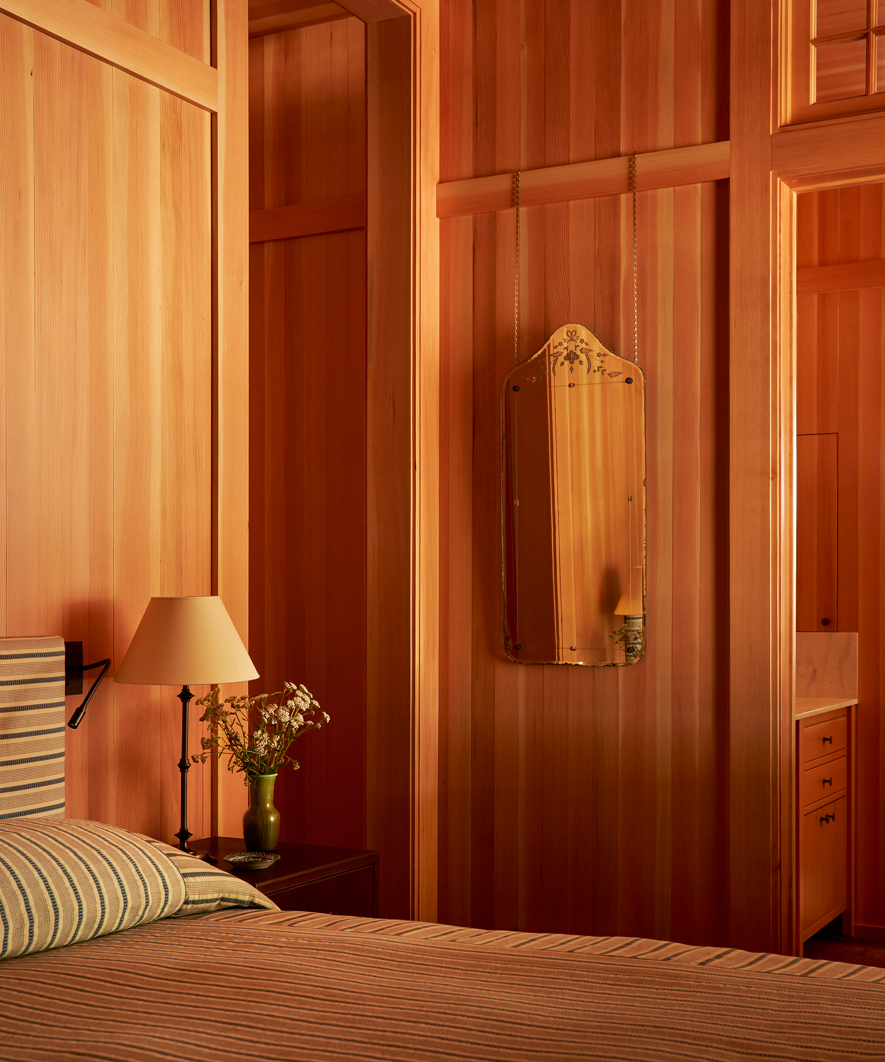
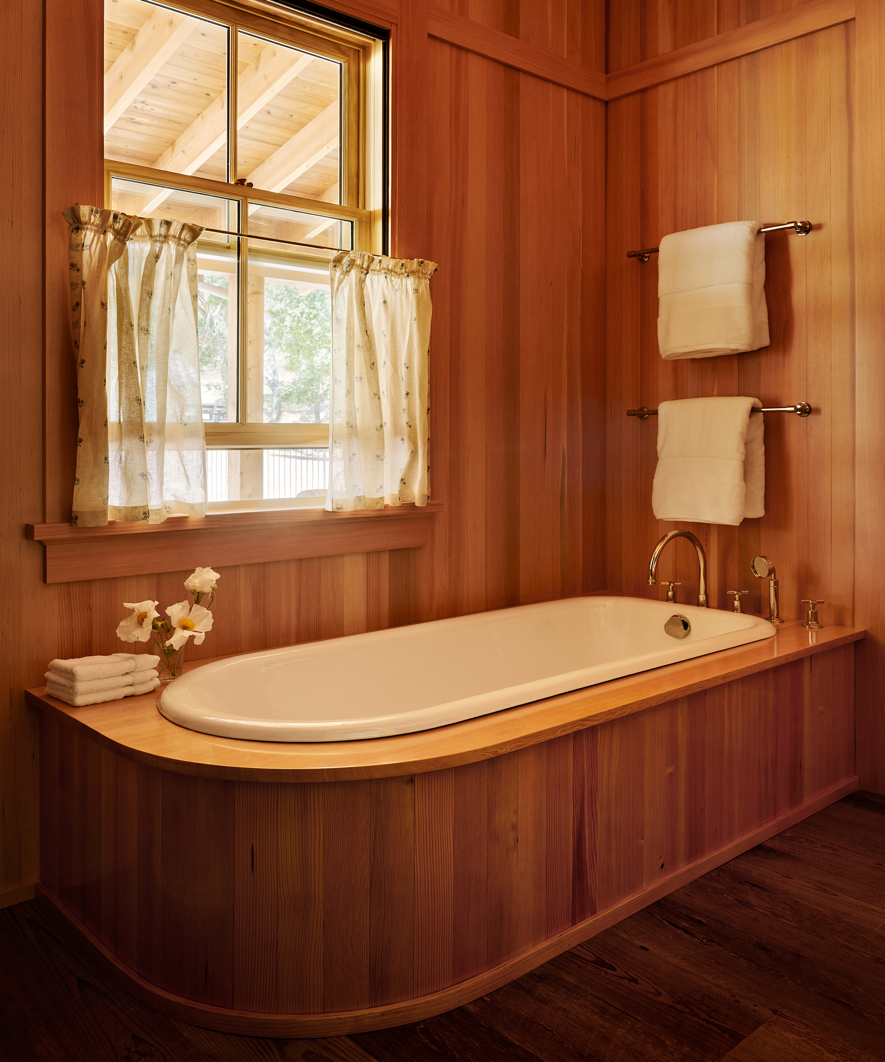
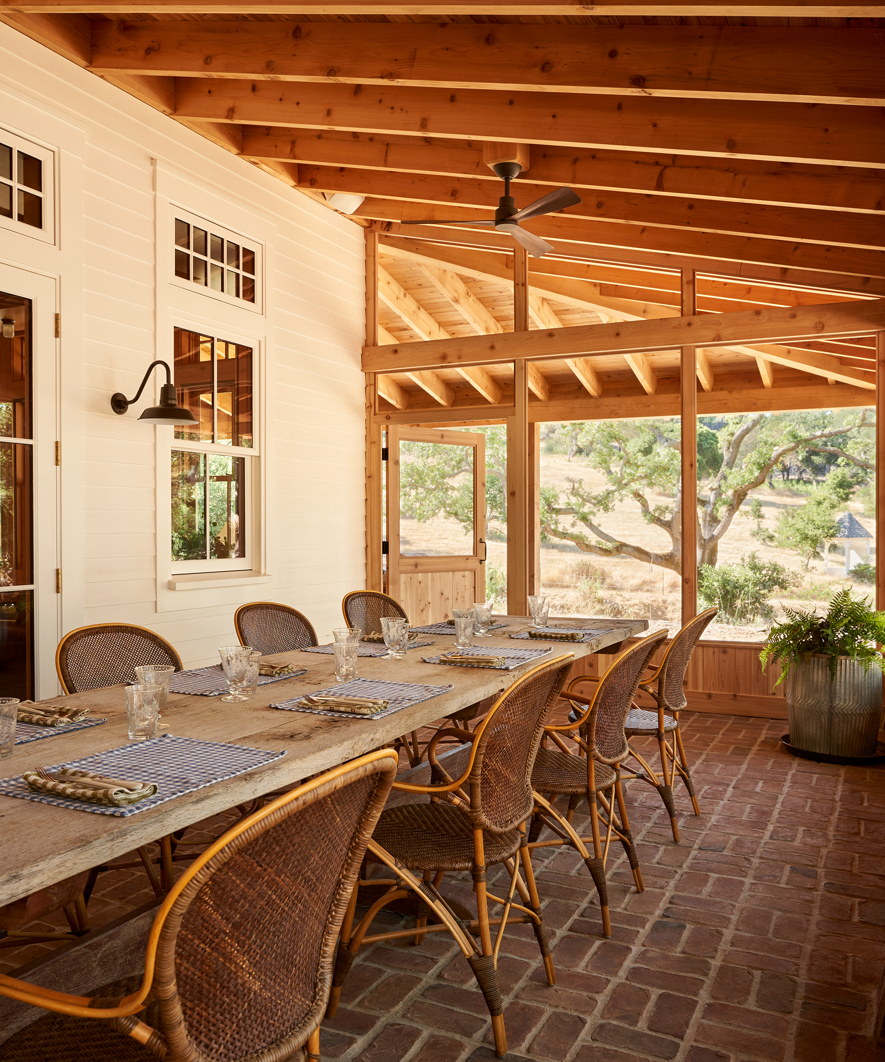
Rip & Tan: How do you use natural materials to make the house feel connected to its surroundings?
Peter Dolkas: All of the walls are Douglas Fir, which is a pretty readily available lumber that comes from the Pacific Northwest. Many houses in the Bay Area already use this, so it felt like an appropriate material to use. The floors actually came from The Hudson Company in New York where they salvage wood from old barns and old buildings that are being torn down. It gives so much character to a space just inherently in the material. We didn’t want it to feel like this was the new fancy house, forgetting about the original home. The goal was to create a structure that looked like it had been there for a hundred years and felt appropriate next to this 1920s farmhouse.
Rip & Tan: How does your design philosophy focus on blending functionality with beauty, and how did that influence this project?
Peter Dolkas: It all starts with the plan and diving into how the space is going to be used. There’s a lot of beauty to be found in organizing a space. In the living room, we have the built-in desk, which meets the day bed, which meets a cabinet on the other side, all of those things serve many functions. These were all requirements to make it the most functional for my family. Once this was finalized we worked on the details such as materials, fabrics, and so forth.
I think there’s a misconception about interior design, that it’s all about fabrics and paint colors and decorating when it is actually 90% about the plan and the function of the space. You can feel it when you go into a space and there’s just a natural place to hang up your coat and put down your bag, and you kind of are led into the space where you’re meant to be hosted and there’s a place to sit.
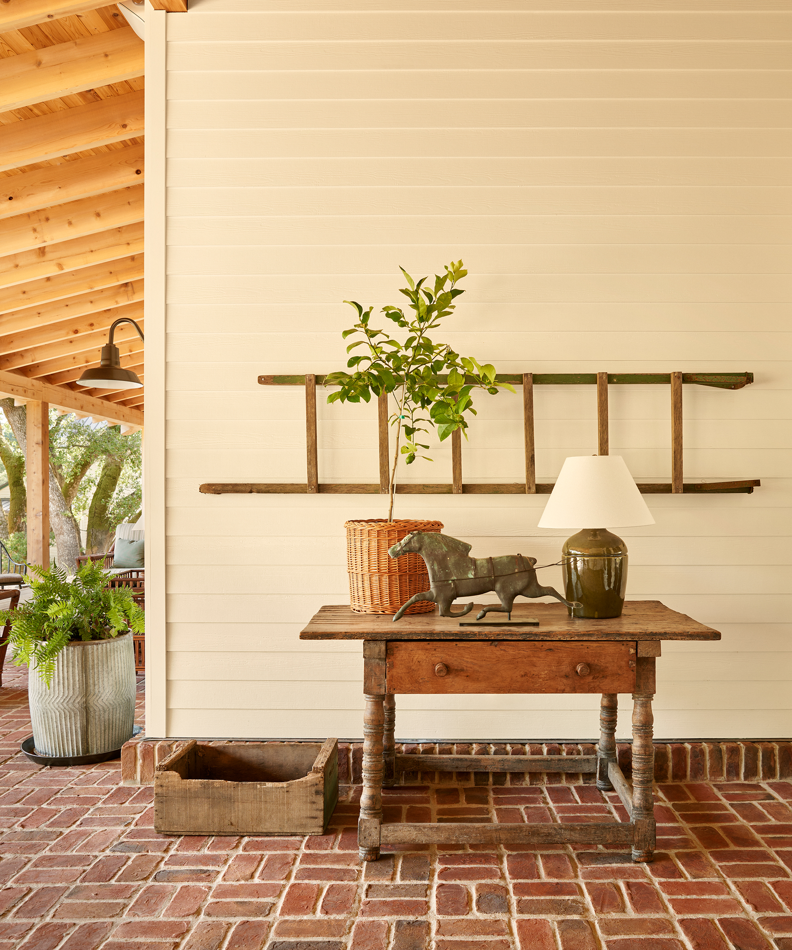
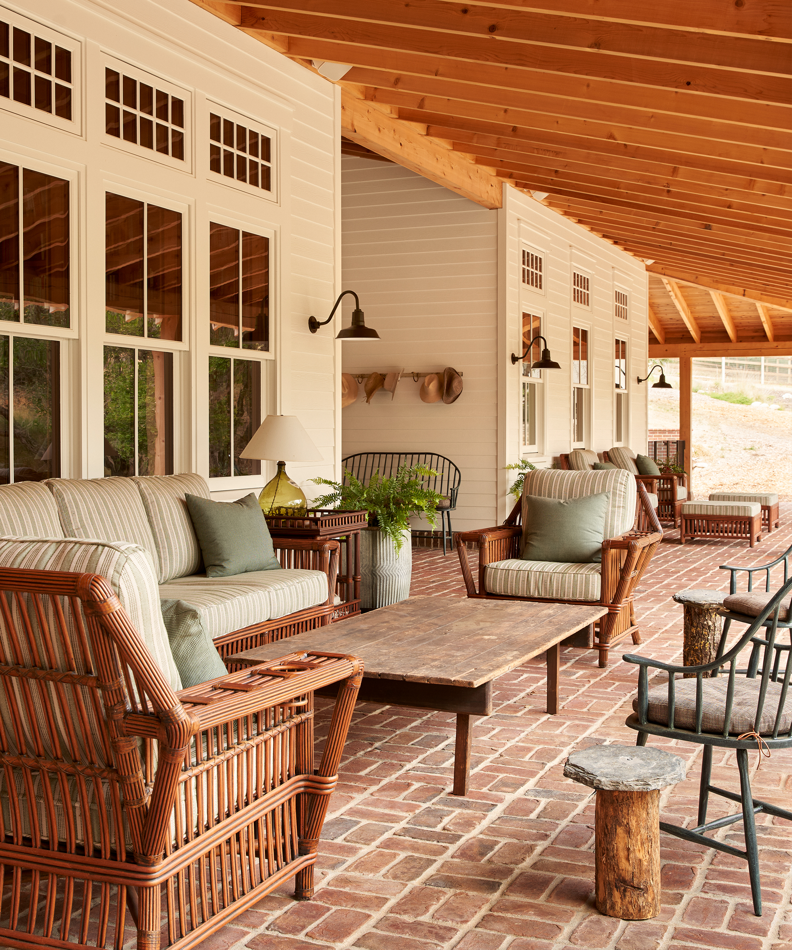
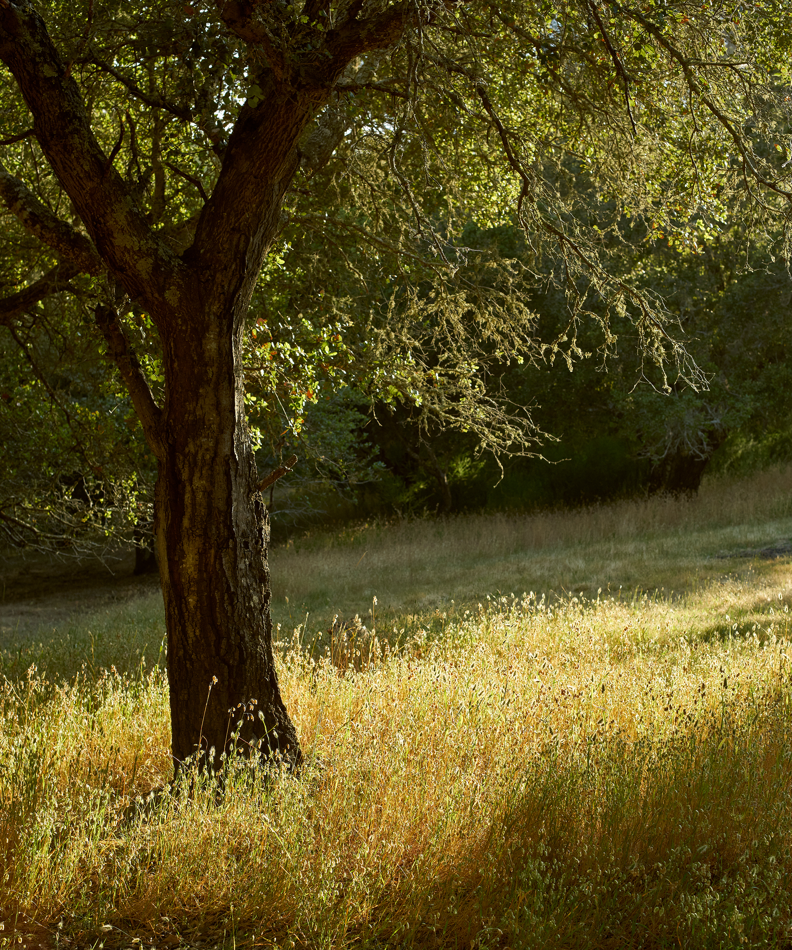
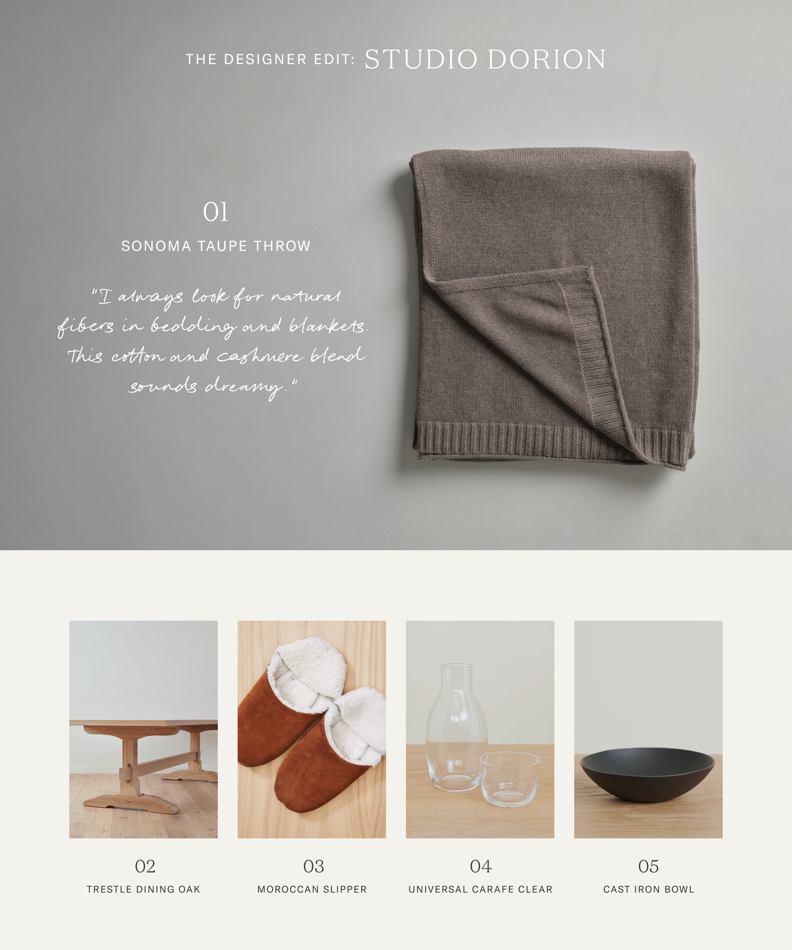
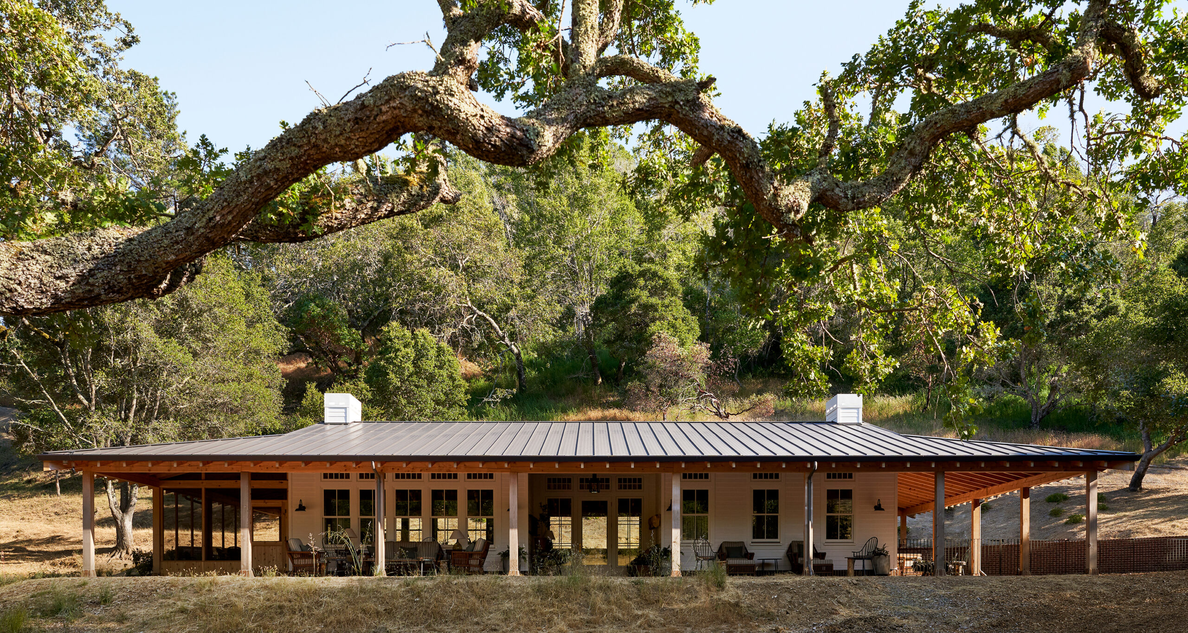
Shop the Story
Photos by Ethan Herrington