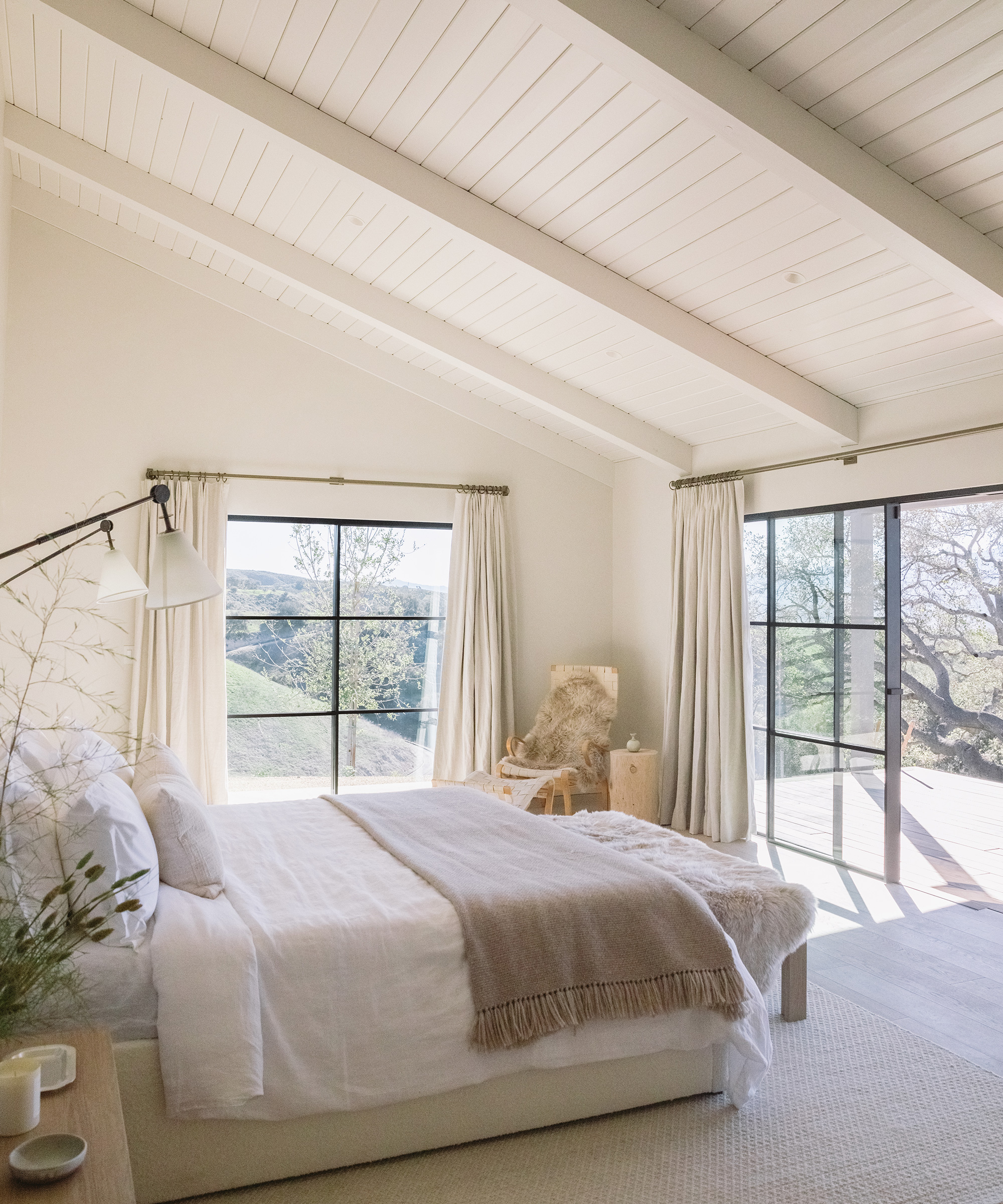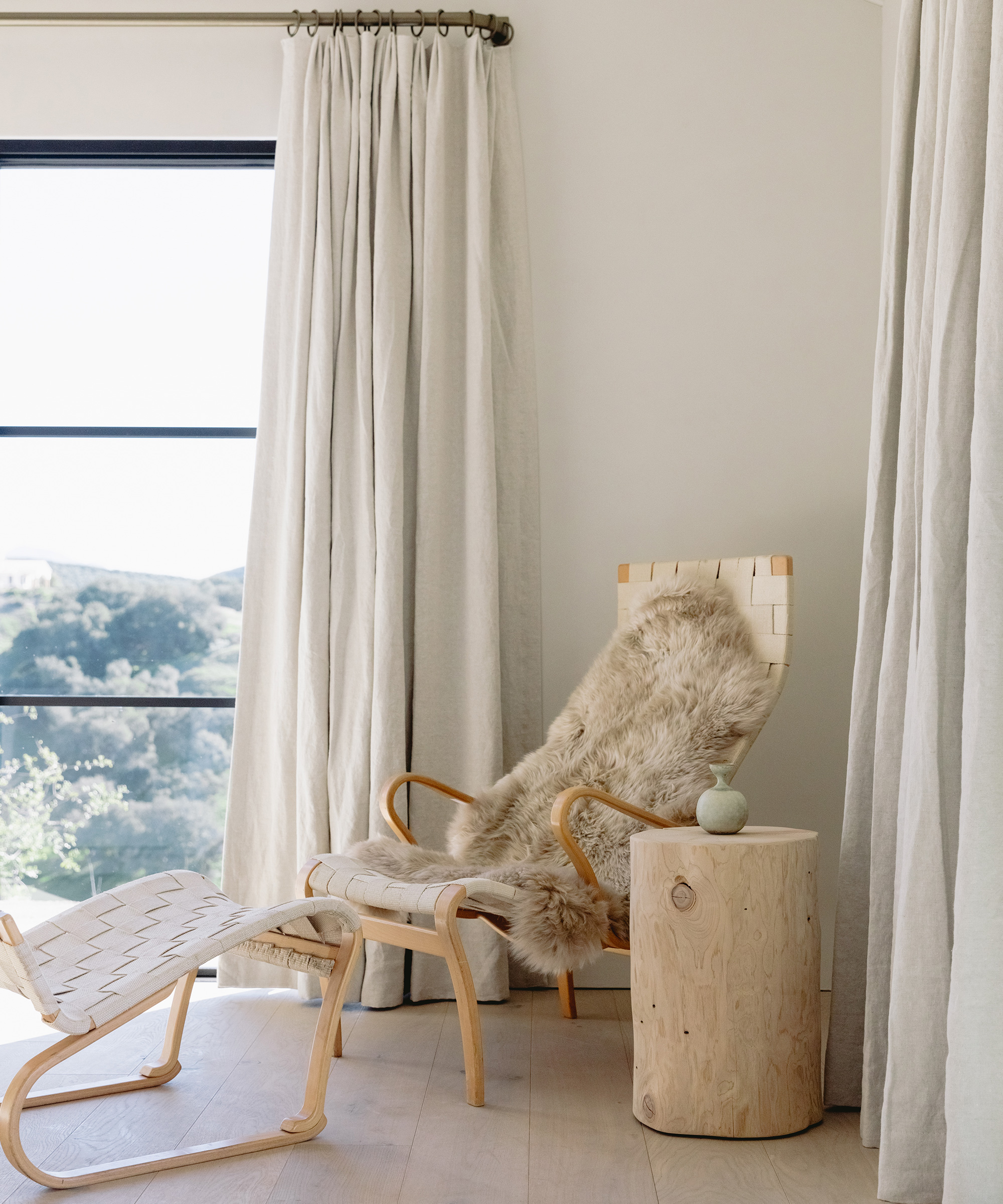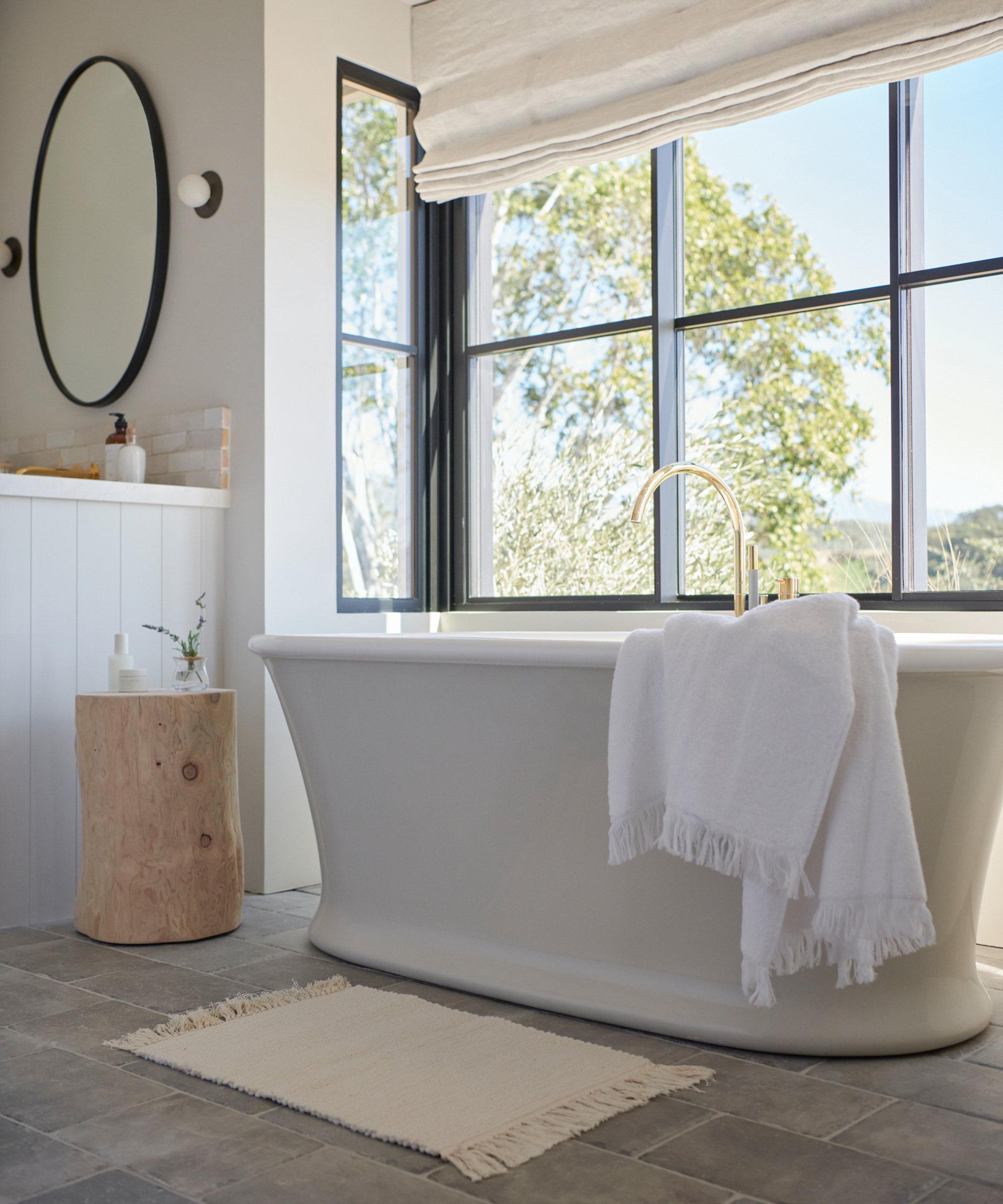The Jenni Kayne Ranch: Primary Suite Reveal
Translation missing: en.blogs.article.author_on_date_html
Living
The Jenni Kayne Ranch: Primary Suite Reveal
May 4, 2022
Our approach to designing a bedroom and bathroom revolves around one core idea: to create a sanctuary made for your everyday. So, when it came to renovating the primary suite at the Jenni Kayne Ranch, we followed these guidelines precisely. Much like the kitchen and great room, we were met with a space that was outdated and uninviting. We swiftly remedied this by brightening up every inch through purposefully placed windows and doors, plus plenty of decorative details that did the trick. Read on for the many makings of this pristine space—and gather tips on how to recreate it on your own.
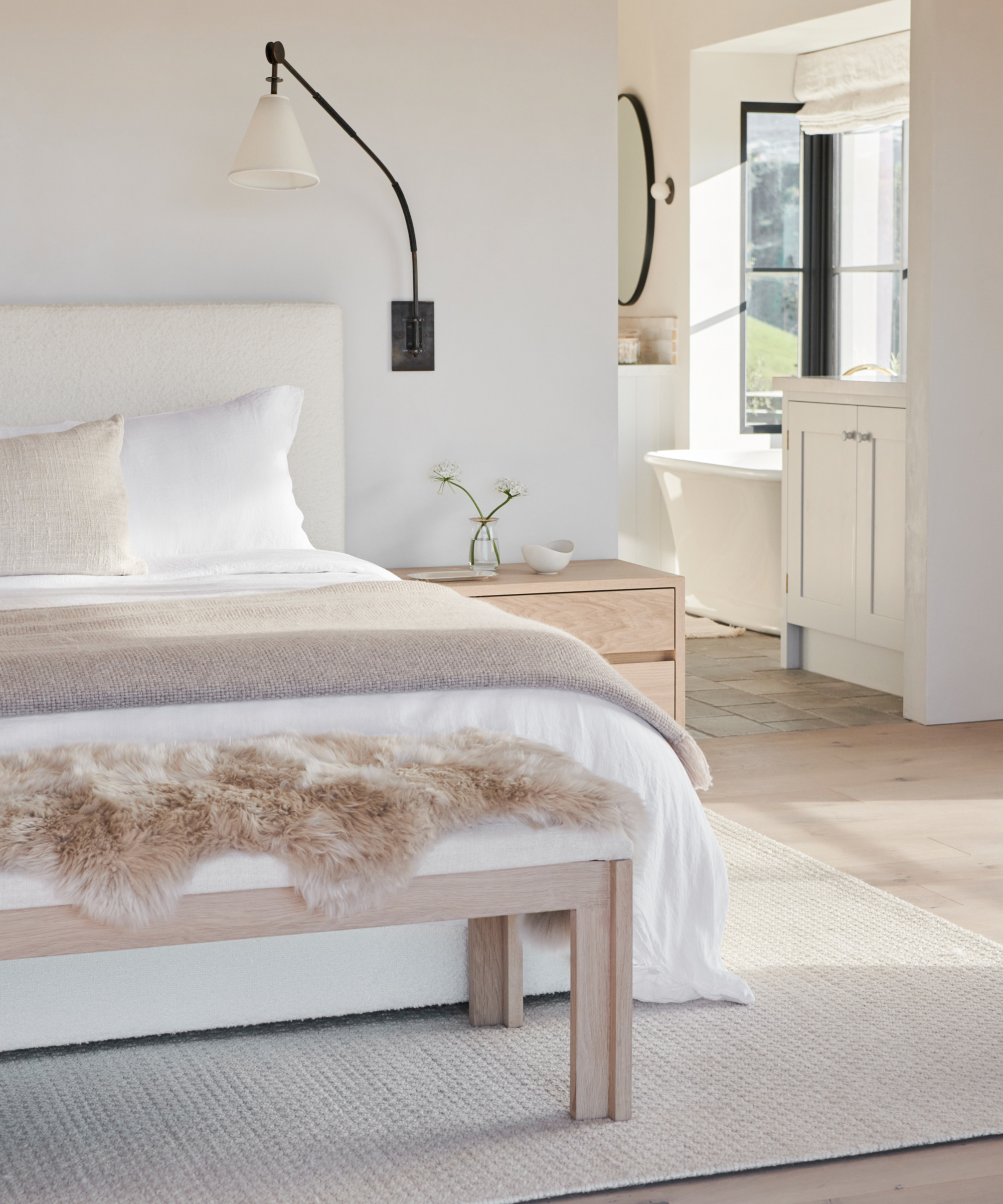
The Jenni Kayne Ranch: Primary Suite Reveal
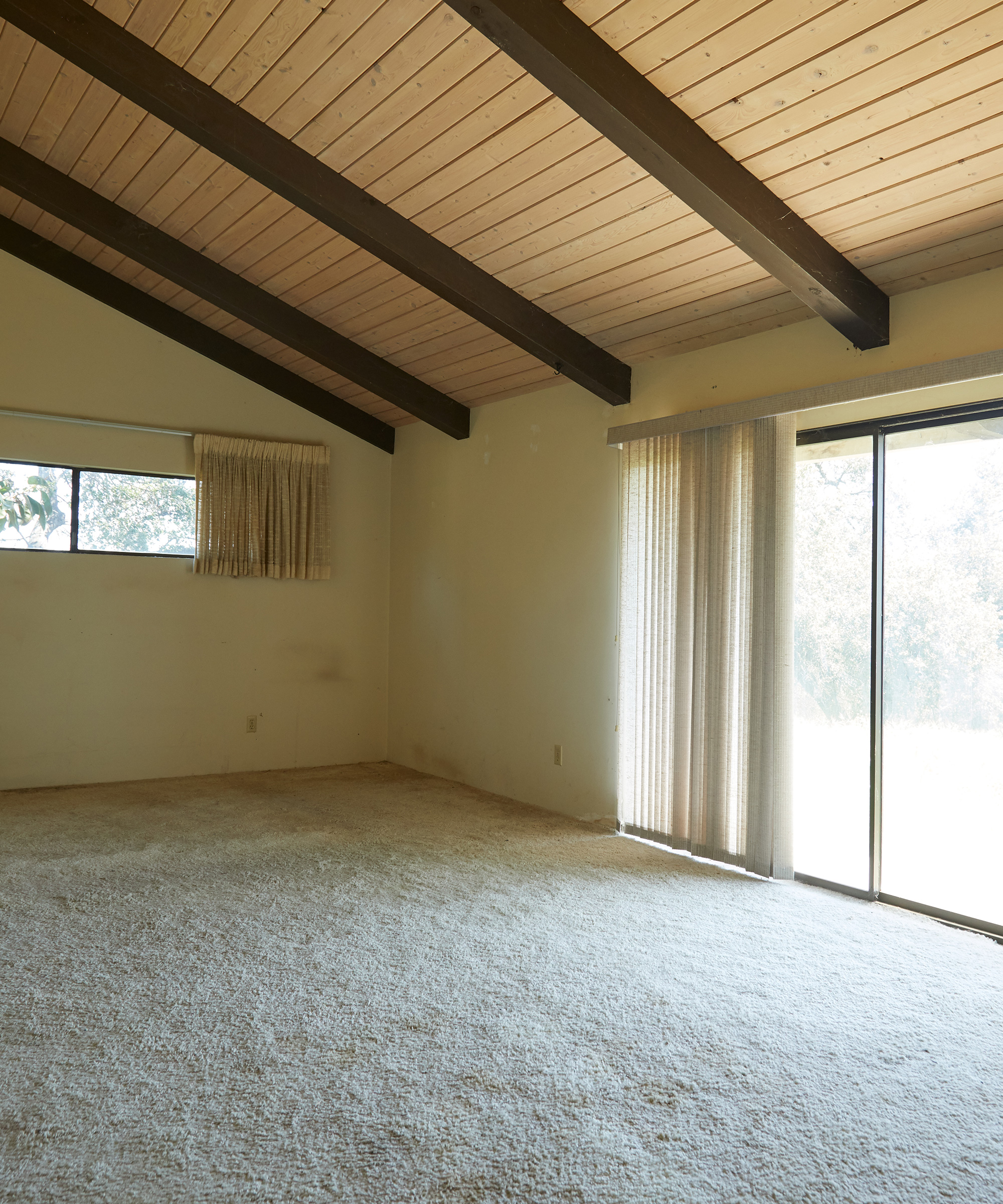
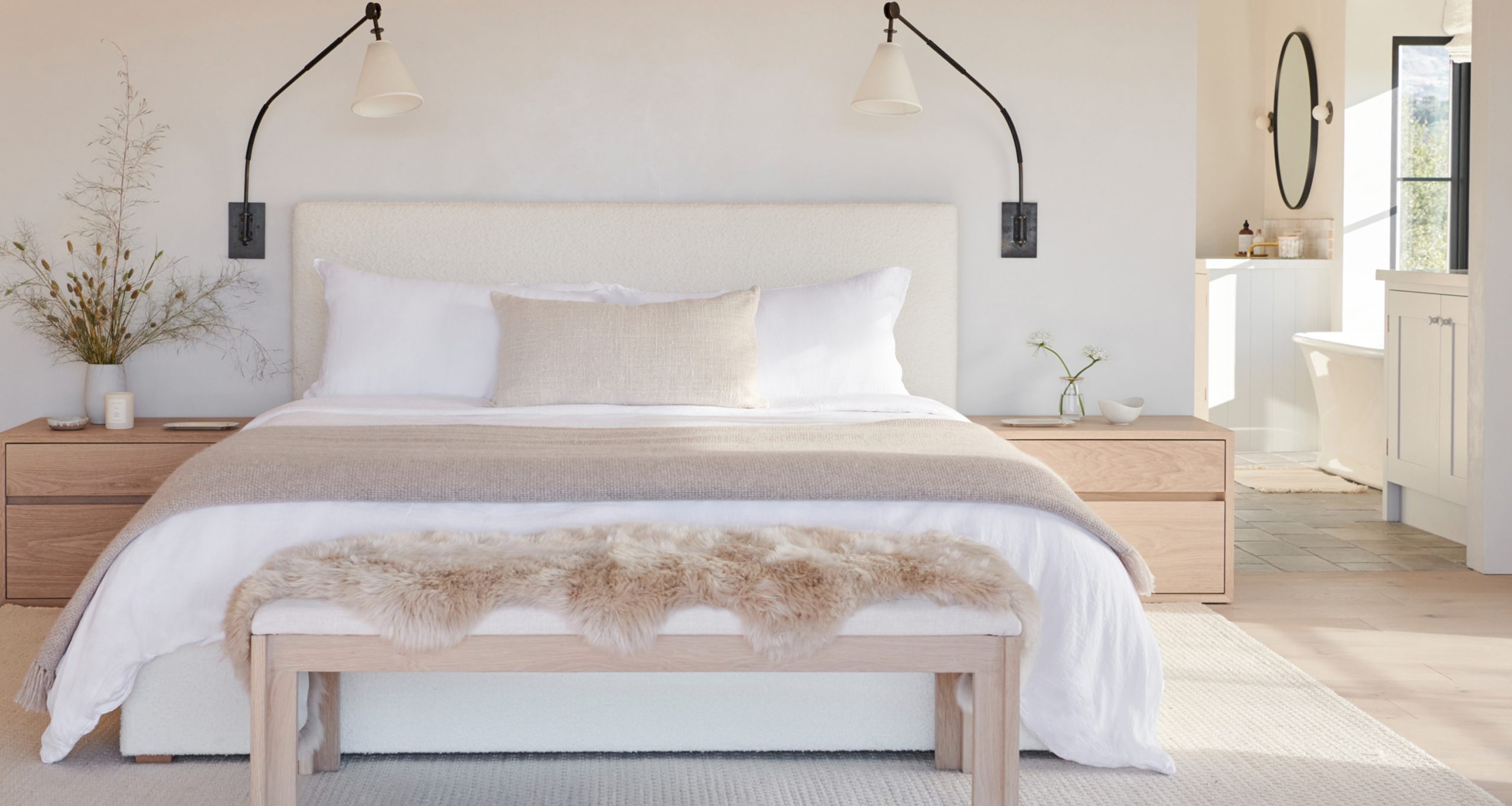
Shop the Story
The Process
When it came to the primary suite, we wanted to take full advantage of the view. We opened up the windows—with help from our friends at OTIIMA—to create a haven-like experience from the moment you walk in (or wake up).
We used the same engineered white Oak floors that grace the rest of the home in addition to Portola Paints’ Gem in Roman Clay finish on the walls for an organic feel that opens up the room and creates soft, substantial movement.
The primary bathroom is a spot that underwent quite the before and after transformation—we tore down almost every wall, moved the plumbing, and reconfigured the space in its entirety to create a spa-worthy escape within Santa Ynez. We called on Clé Tile for the bathroom’s backsplash and shower tiling—both of which are Zellige Weathered White Subway. The cabinets are by our friends at Plain English, the countertops are Bianco Super Extra from Stoneland, and the flooring is Arto’s Italian Porcelain, three elements that add to the rustic yet refined look of the Ranch and serve as a nice transition from the Oak flooring in the bedroom and ground the room in a soft and structured aesthetic.
To finish it off, we built his and hers vanities and painted them Stone 1 from Portola Paints, and installed a custom Americh tub in Porotla’s Gem for a ready-made retreat.
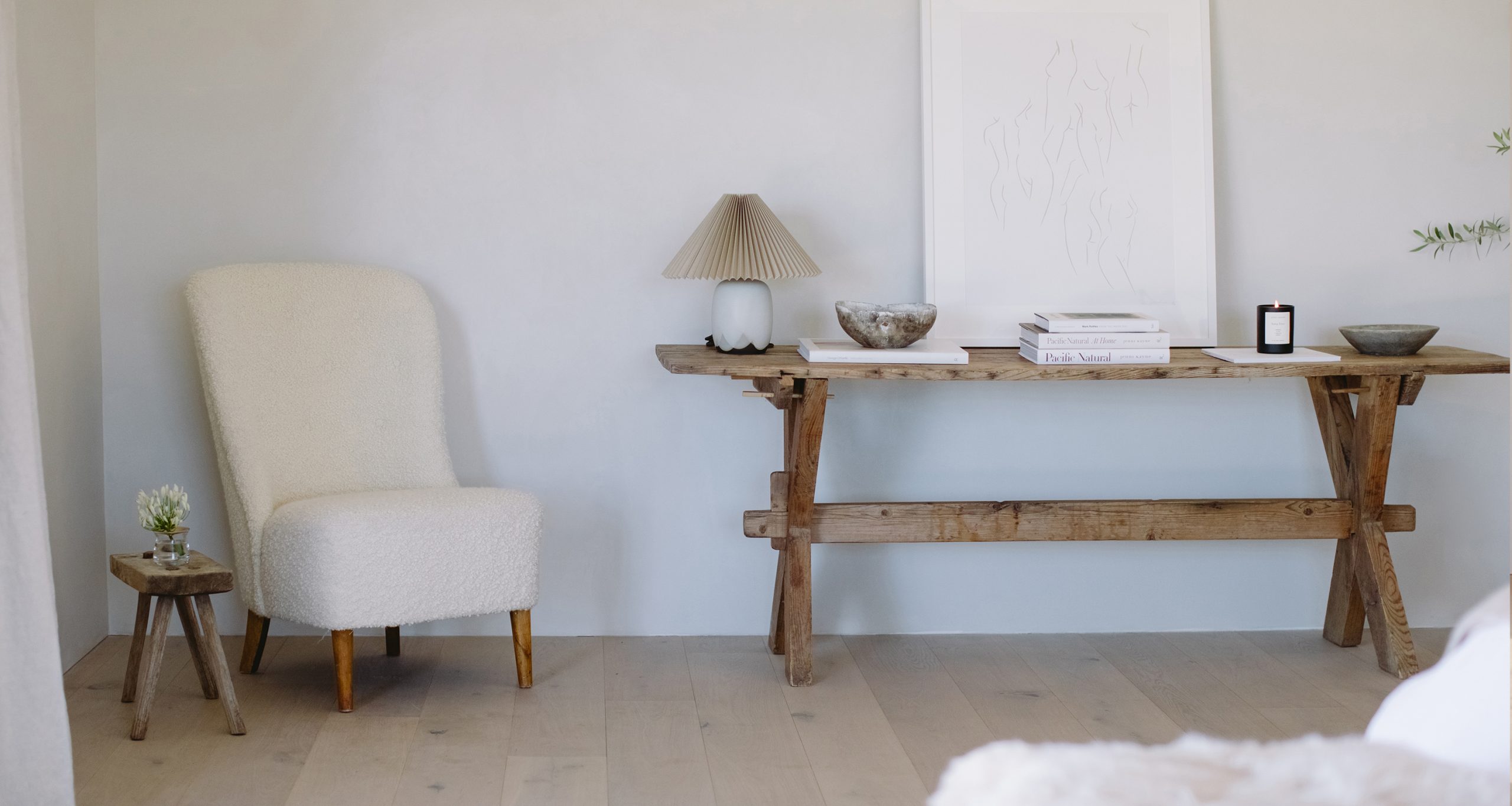
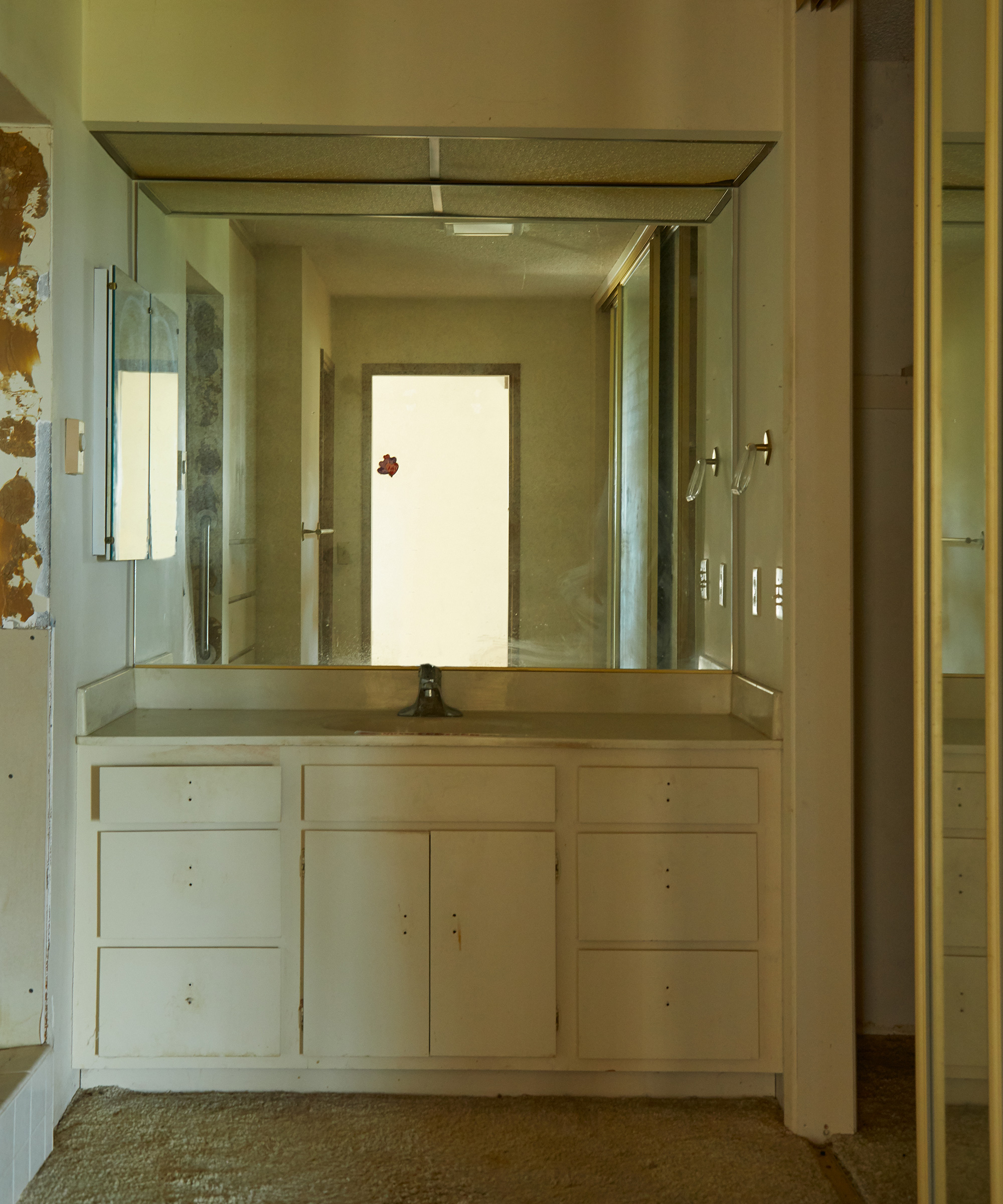
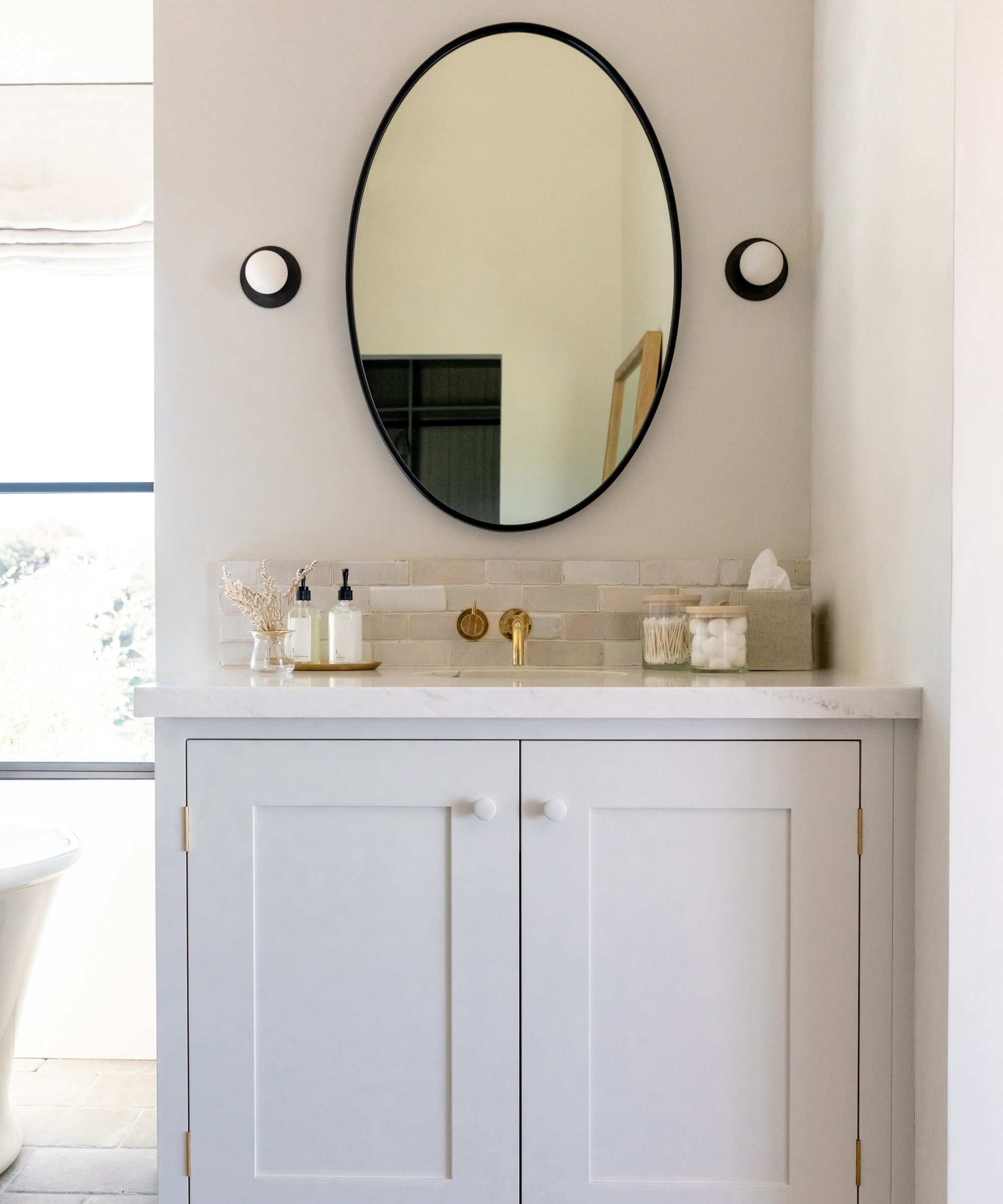
The Details
Keeping in line with Jenni’s vision of elevated simplicity, we made sure to choose neutral furnishings throughout the space. We grounded the room with our Pacific Bed, an Armadillo rug, the Otto Bench, the Palms Nightstand in Oak, luxurious pillows and throws, and plenty of vintage pieces. With comfort at top of mind, we made use of sheepskins, cozy chairs, and drapes from Wovn Home to filter light in and create a sense of home.
Eager for a dose of form and function with lighting, we opted for vintage sconces from Rose Uniacke that pivot with ease and make it effortless to enjoy a quiet evening reading in bed. We brought in another table lamp from Victoria Morris and a vintage floor lamp from Lief Gallery, plus a vintage Bruno Mathsson chair to warm up the corner. In the bathroom, we chose to pair the Orb Sconce from Allied Maker with each vanity for a modern take on simplicity.
From relaxing afternoons in the tub to slow mornings in bed, every moment within this primary suite is designed with intention.
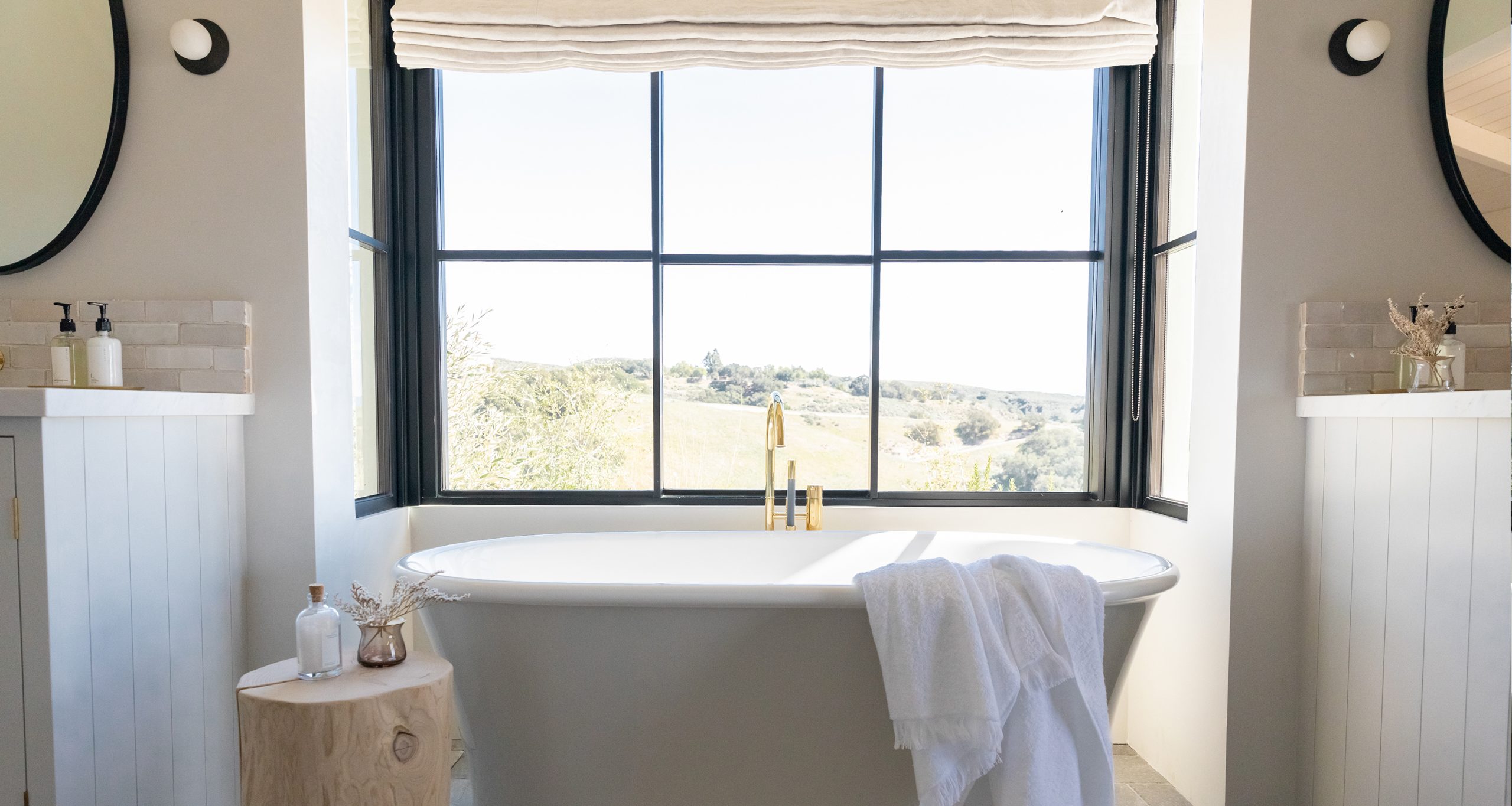
Shop the Story
Photos by Amanda Sanford Angi Welsch and Olivia Pierce
