We’re Celebrating Two Years of Pacific Natural At Home
Translation missing: en.blogs.article.author_on_date_html
Living
We’re Celebrating Two Years of Pacific Natural At Home
October 10, 2023
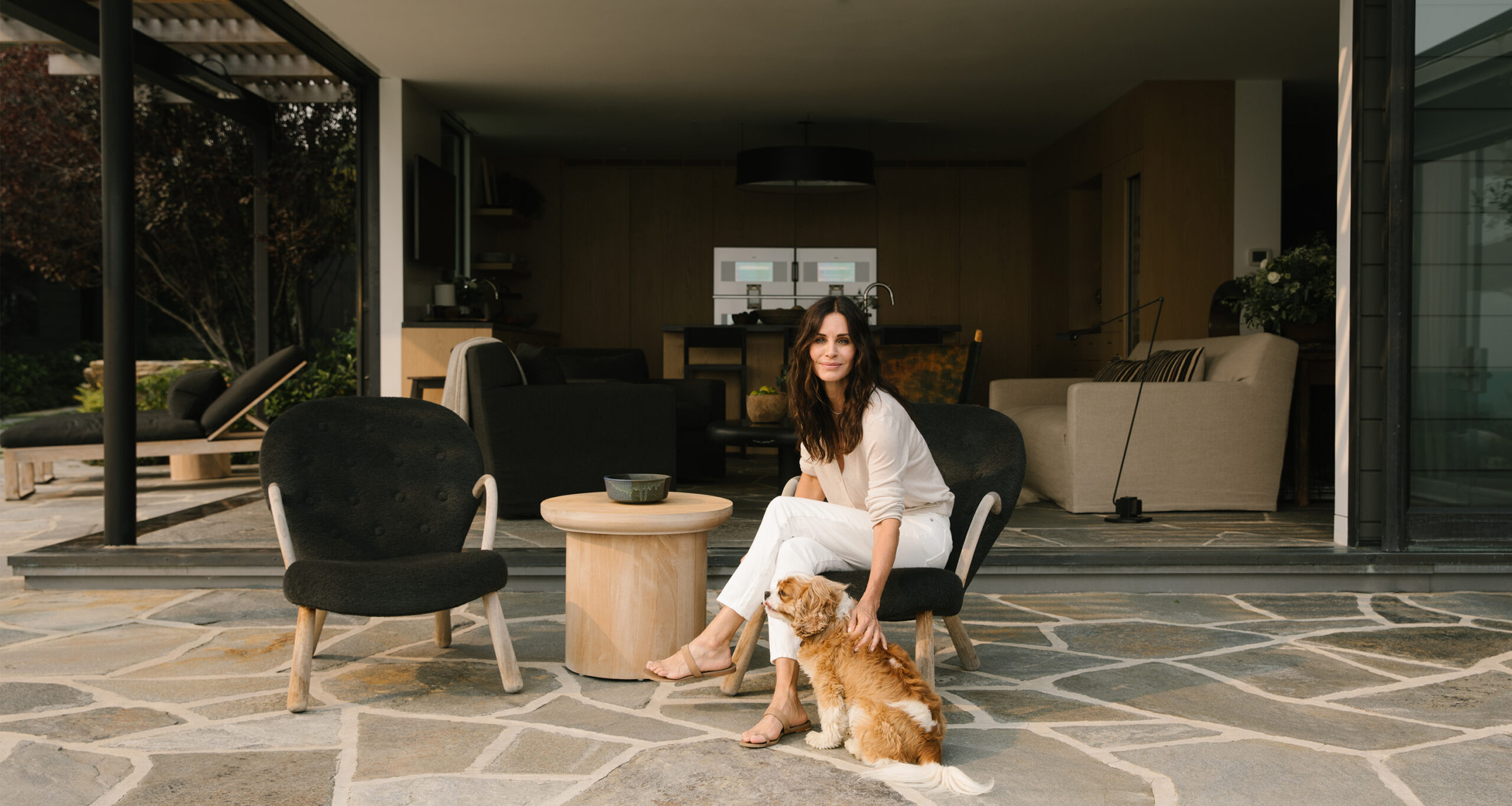
It’s hard to believe that Jenni’s best-selling design book, Pacific Natural At Home, made its debut two years ago—but with one simple turn of the page, we’re transported to the first time we laid eyes on each of these truly enviable interiors. Inspired, expertly curated, and so emblematic of the best of California design, each tells its own story—and each story is one we’d willingly revisit, time and time again. And so, to celebrate its 2-year anniversary, we’ve pulled excerpts from a few of our favorite tours to share with you today. Eager for the full features? Purchase your own copy today for endless home inspiration—and the perfect addition to any coffee table.
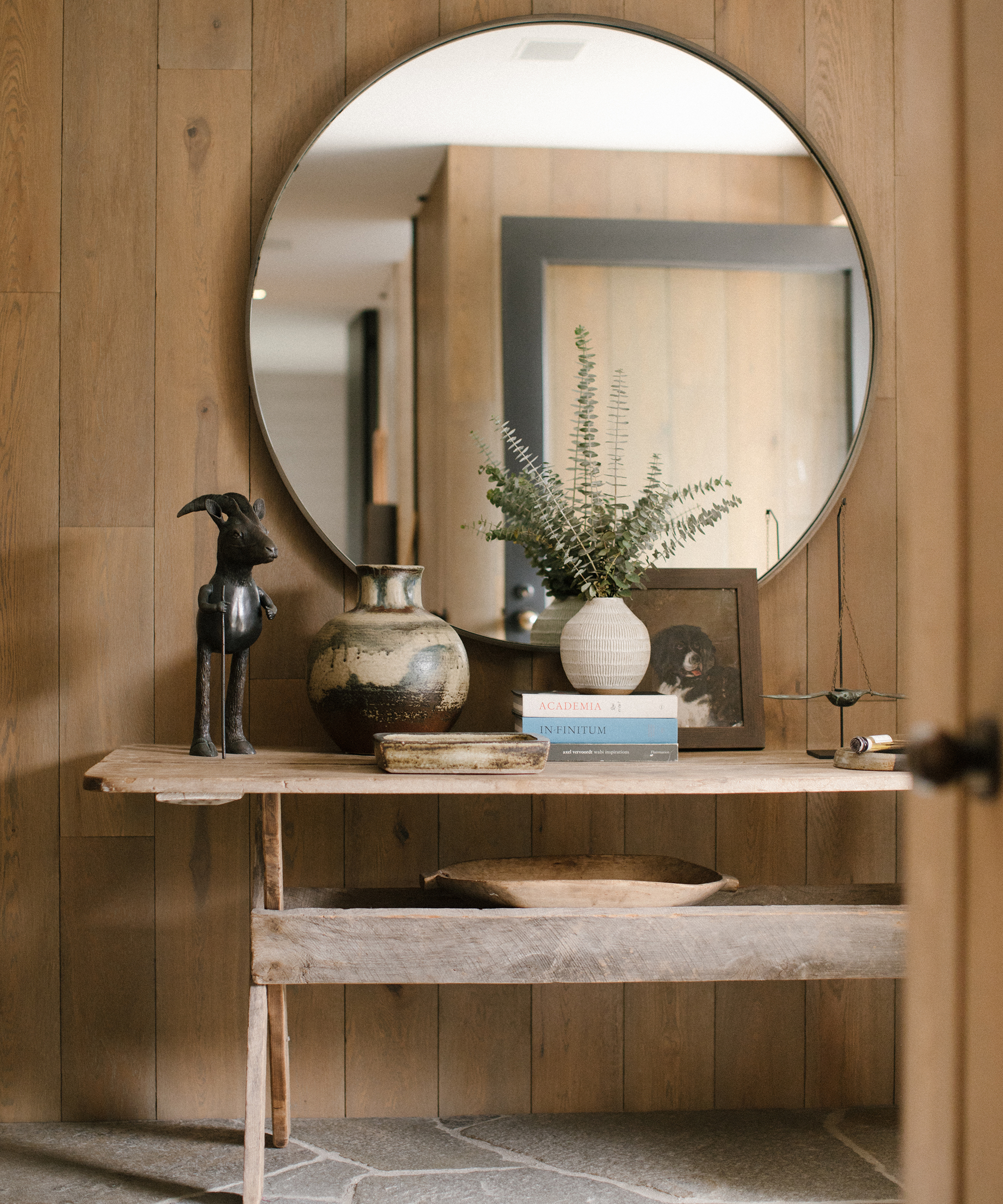
The Entertainer’s Ocean Oasis
The kitchen is the heart of every home. That’s certainly the case with Courteney Cox’s Malibu retreat. Overlooking the ocean, her space is one of the most idyllic places to go to for a laid-back dinner party, celebratory evening, or casual weekend. Almost every room opens up to the ocean to epitomize the California feeling.
The spirit of the beach is further amplified through organic features like wooden accents and stone-filled pathways—and though every detail matters, nothing is too precious as beach days turn into fireside evenings.
With everyday entertaining as the focus, the relaxed family room connects the kitchen to the outside to give friends and family the ability to lounge as Courteney cooks. It’s quintessential California living. The windows are always open, creativity is in constant motion, and rooms are merely an extension of the occasion. It’s a place you come to and never need to leave.
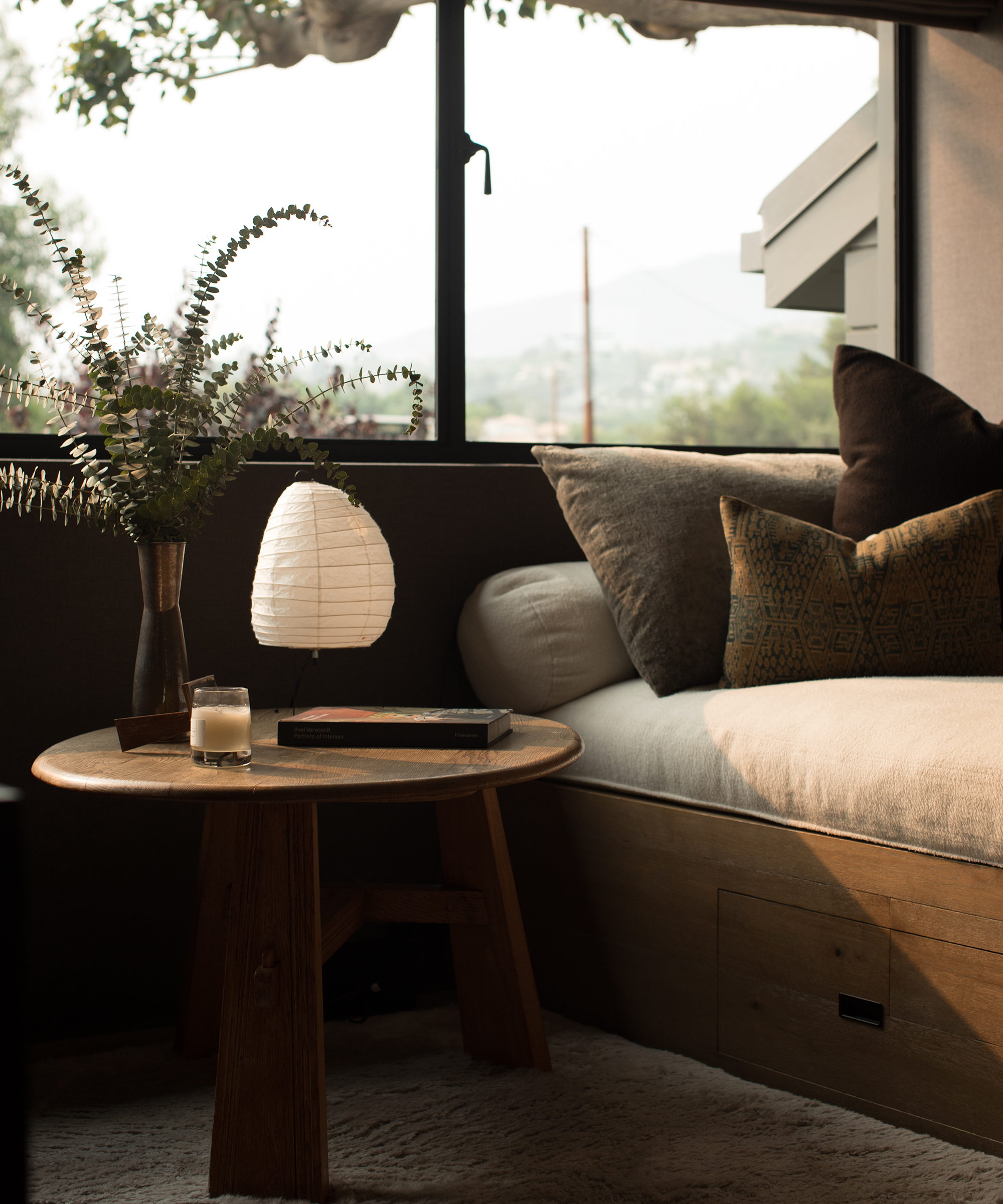
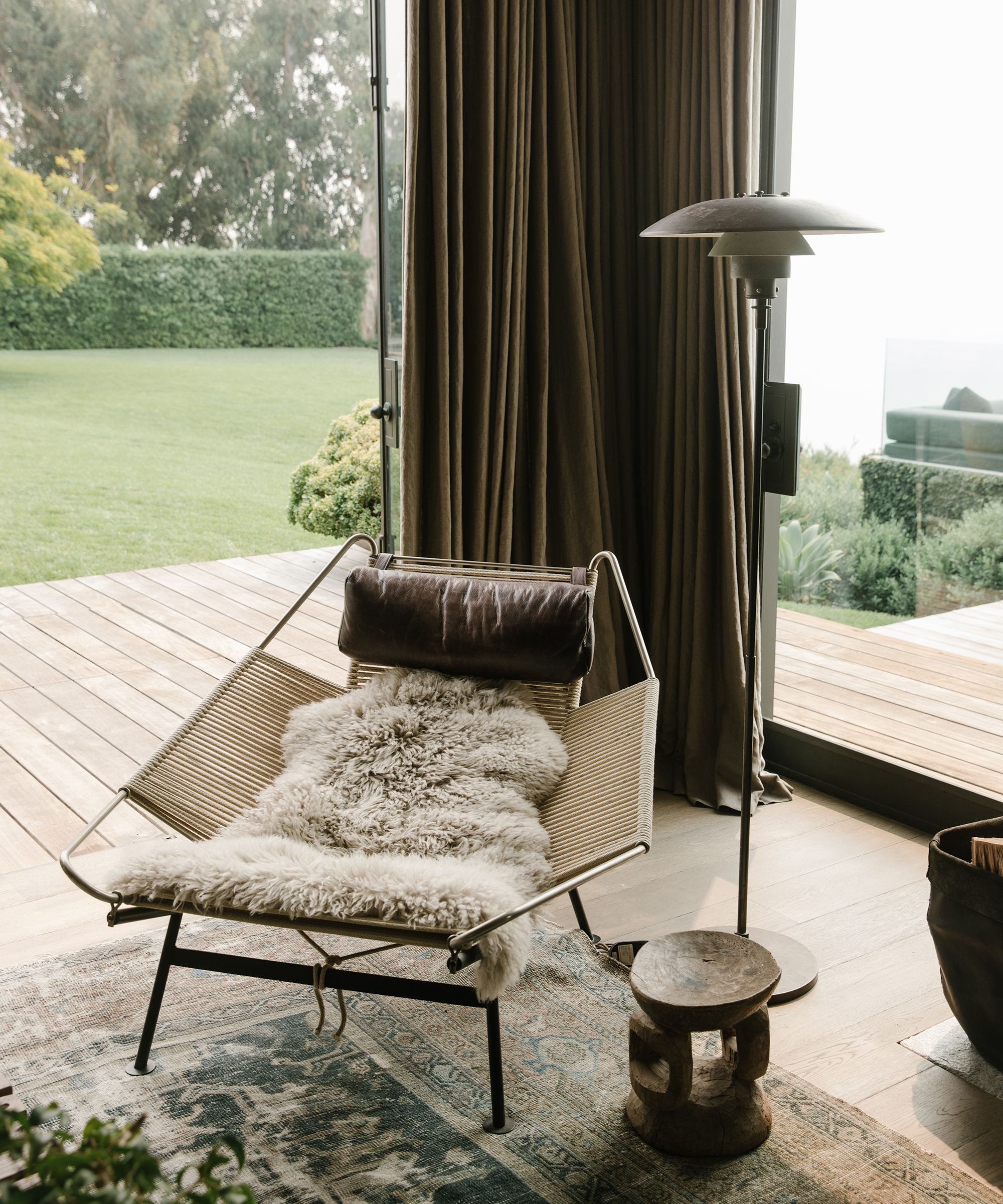
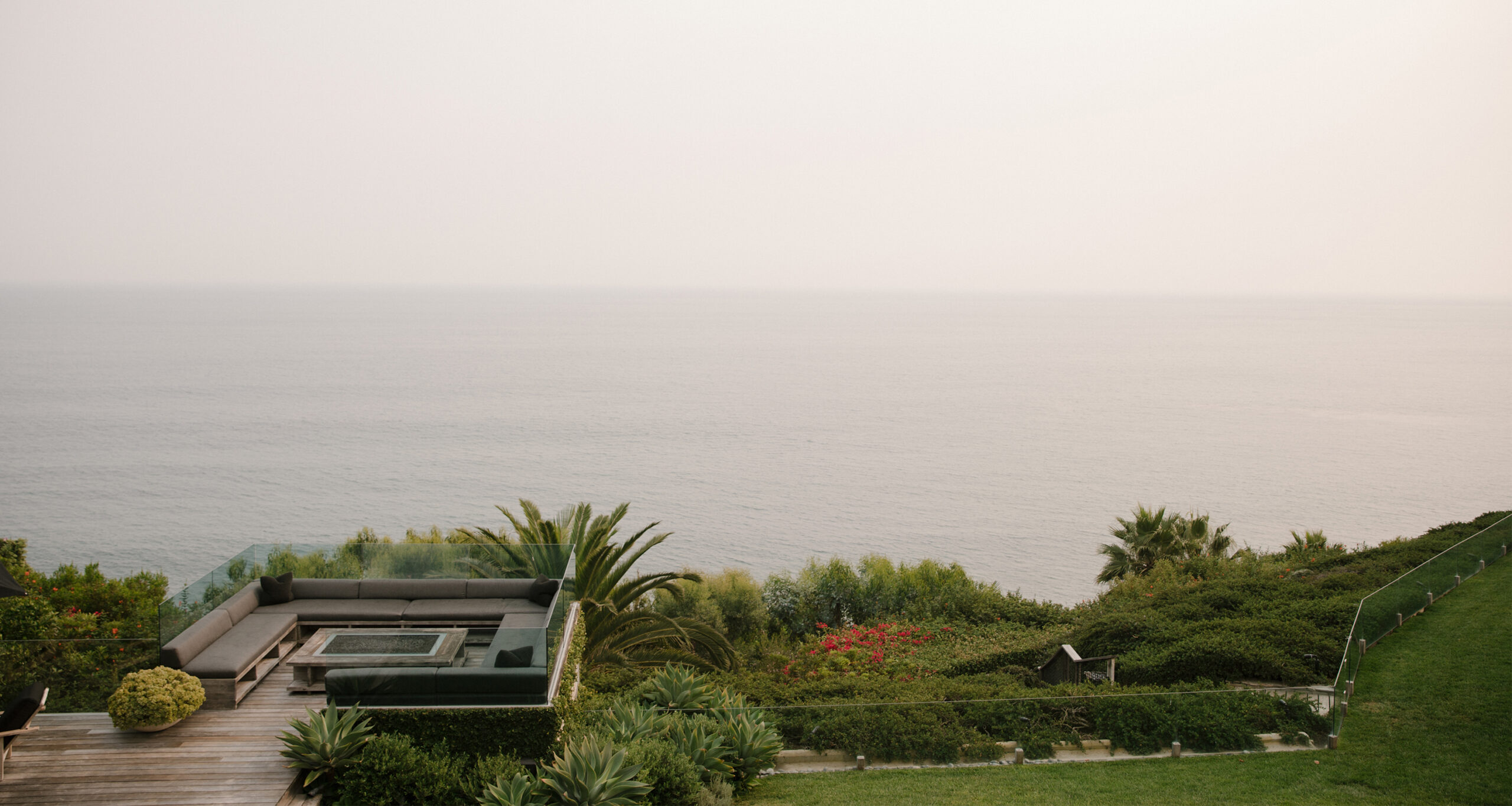
Shop the Story
The Curator’s Masterpiece
Inside every home is a story waiting to be told. For Sheila Bouttier, founder of L.A.’s Galerie Provenance, that story comes alive through artful narration and personal curation. Using vintage artifacts and décor as her form of fiction, Sheila’s space is a work of art that’s made for bringing together those she loves most.
Sheila enlisted architect William Hefner for both the build and the landscape design to create a space that’s modern in both form and feel. The bones of the home set the stage for a gallery of wonders from one room to the next. While everything feels polished, there is a sense of familiarity that connects you with the objects and design—a balancing act we can all aspire to recreate.
Pieces of the past ground her home’s collective narrative, but the focal point of Sheila’s space is the work of her late grandfather, artist Benjamin Abramowitz. From vibrant abstracts to personal sketches of her grandmother and mother, his artistic mark adds a layer of legacy and connection to the walls. Every room in Sheila’s home works to tell the greatest story of all: her own.
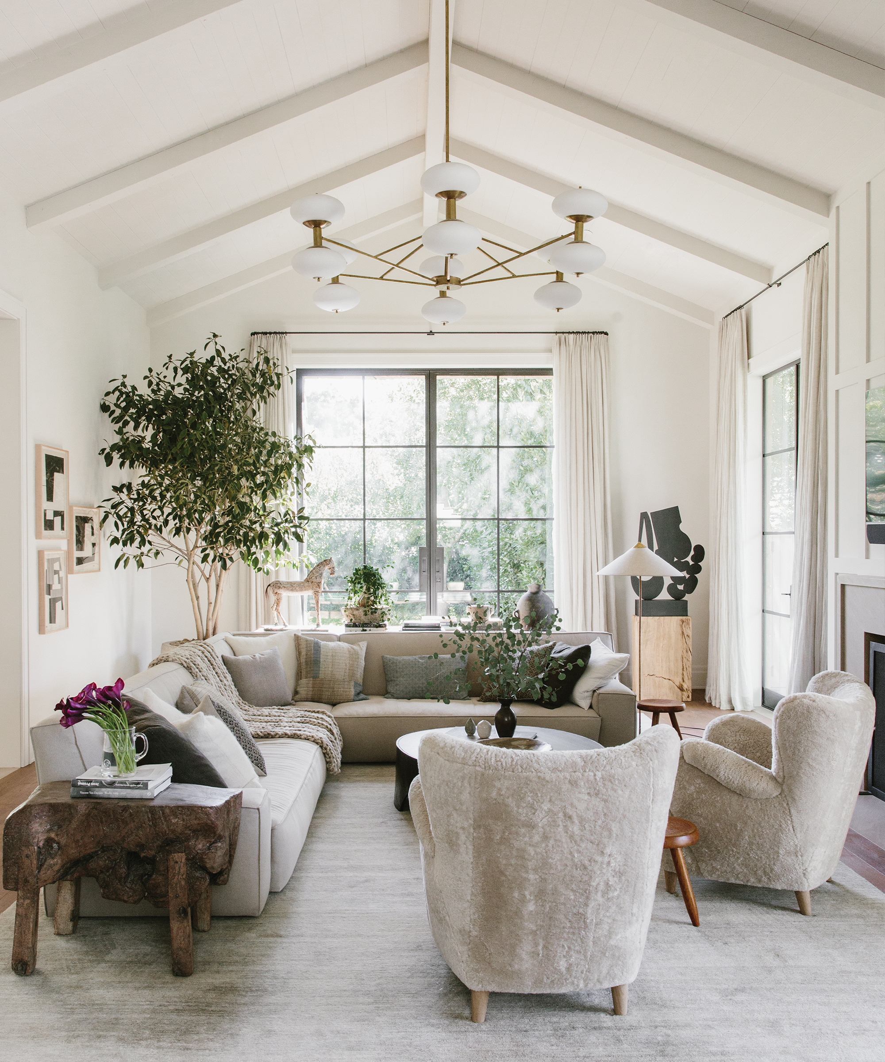
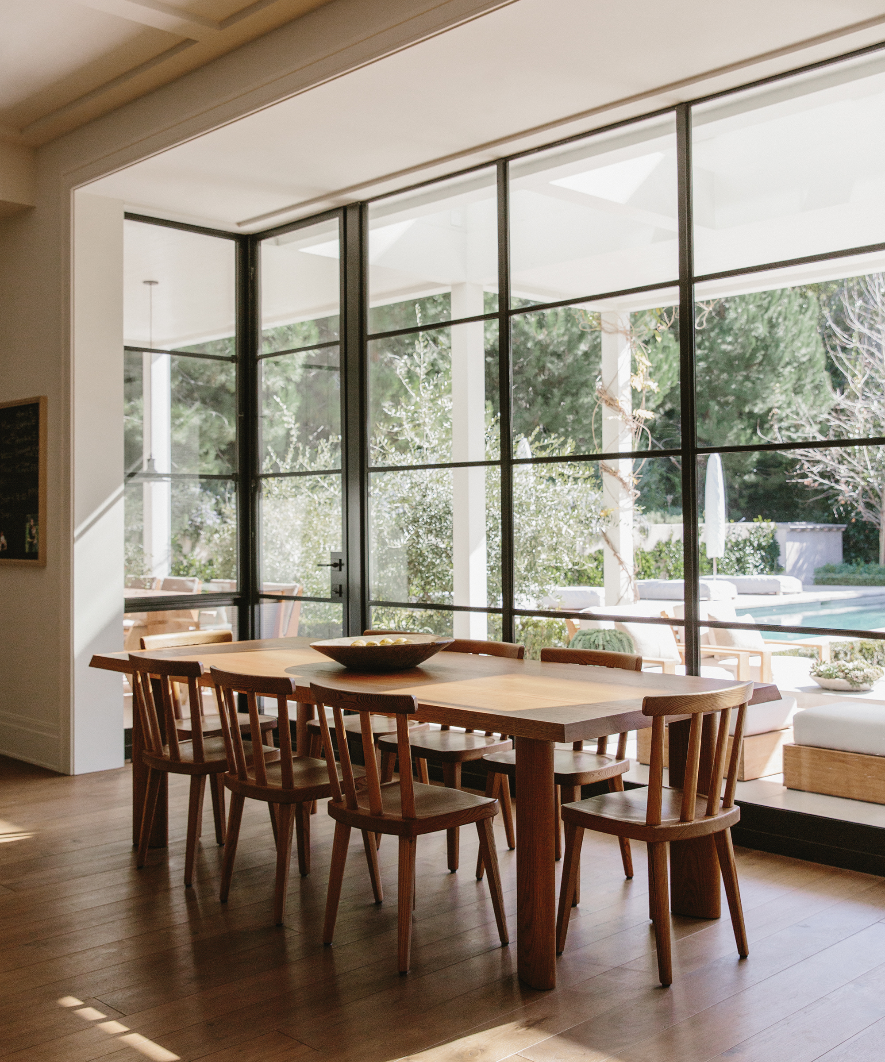
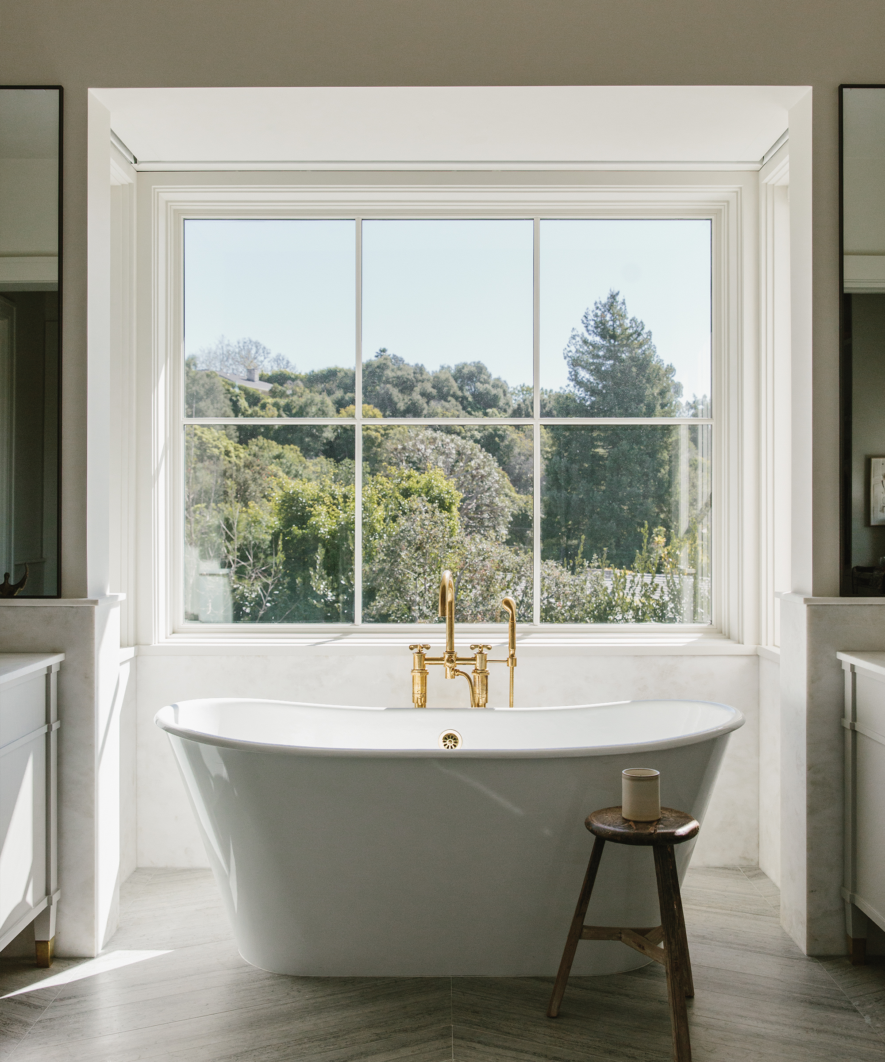
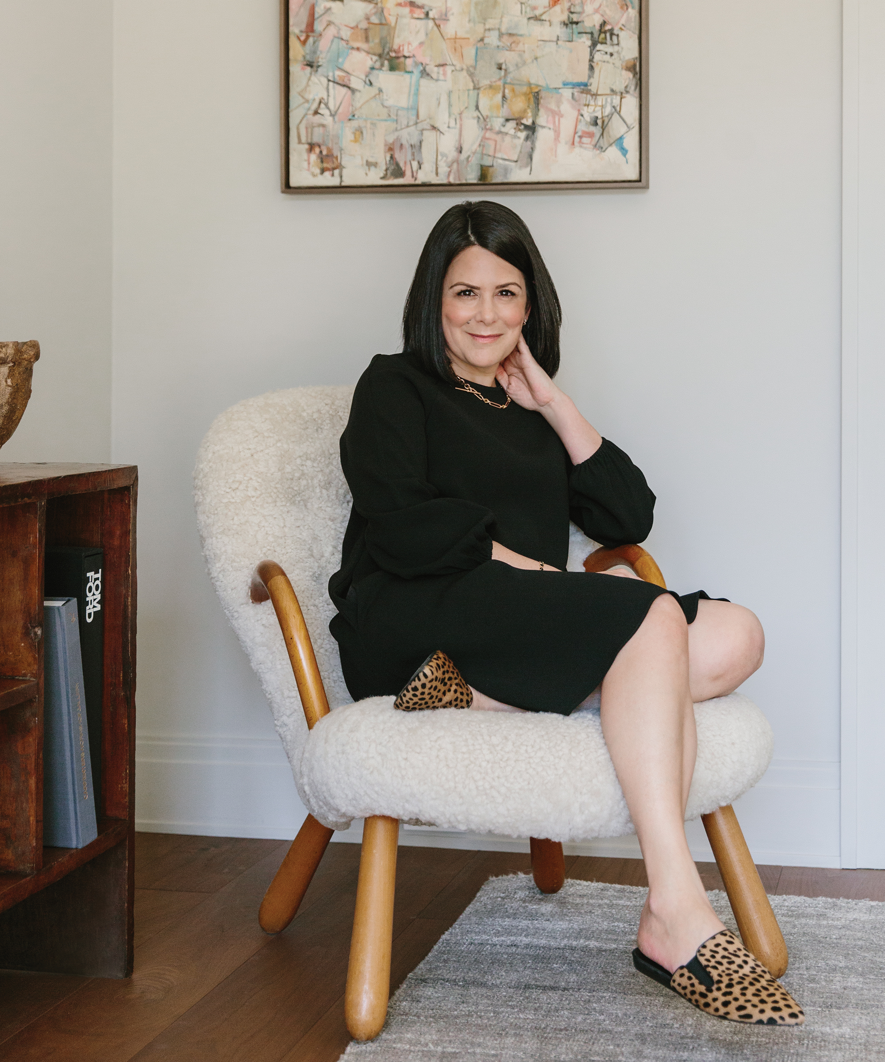
“Whether it’s a pair of 1960s Charlotte Perriand stools or a three-hundred-year-old Swedish root bowl—these pieces have a story. They have a past. They have soul. Whose hands have touched them? What have they witnessed?”
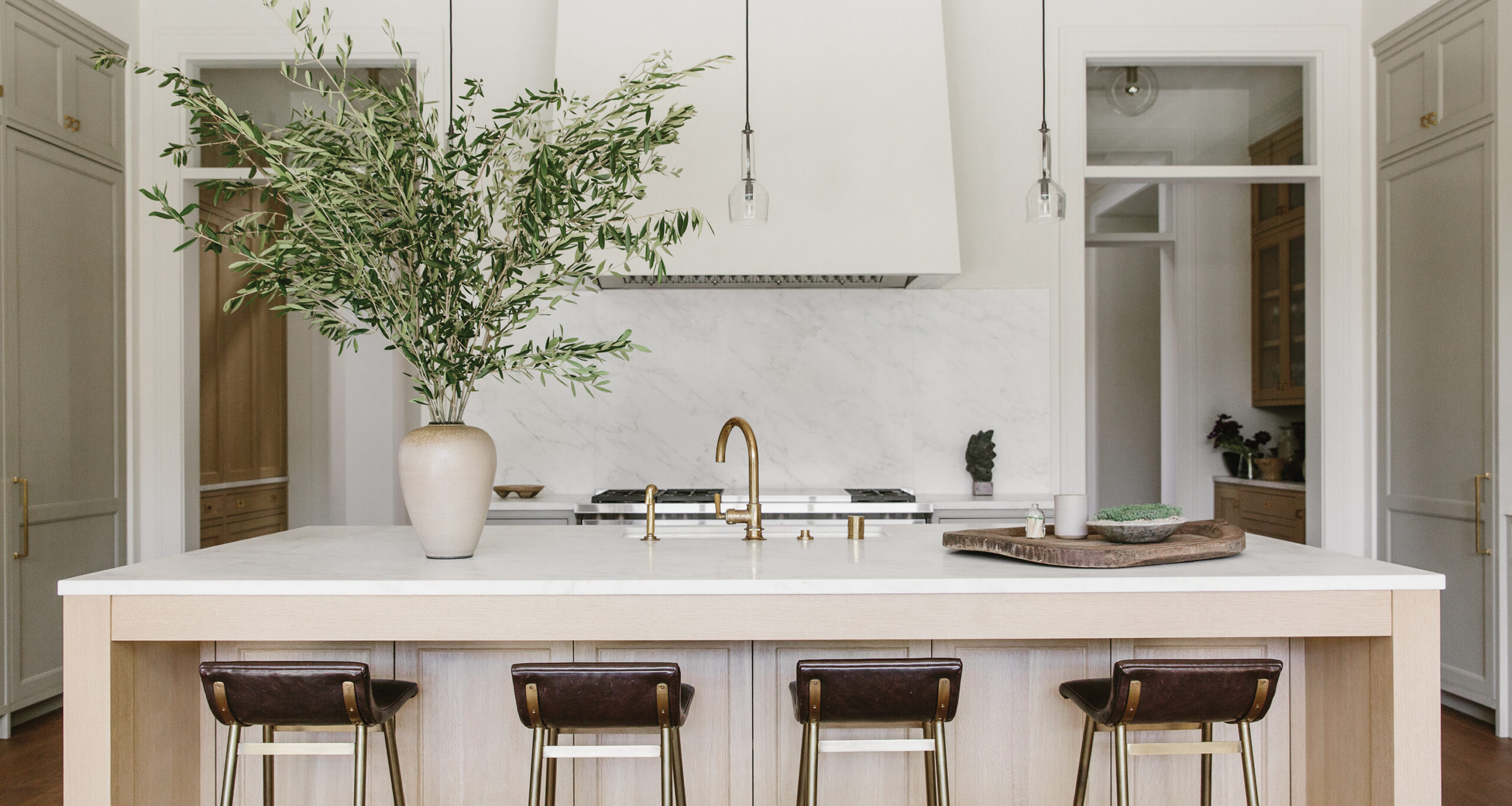
Shop the Story
The Bold Beach House
When Vanessa Alexander—of Alexander Design—set out to redesign her Malibu home, she landed on a stylistic choice that made her beach house bold: she painted it black. The decision was the final step in defining her take on the beach house aesthetic, but the layer of paint was just the beginning.
No stranger to Malibu and its celebration of outdoor living, Vanessa was eager to capture the beauty of her surroundings, so she made sure her space was relaxed and full of light. High ceilings with skylights let the light pour in from above, while walls of glass emphasize the landscape, blurring the lines between indoors and out.
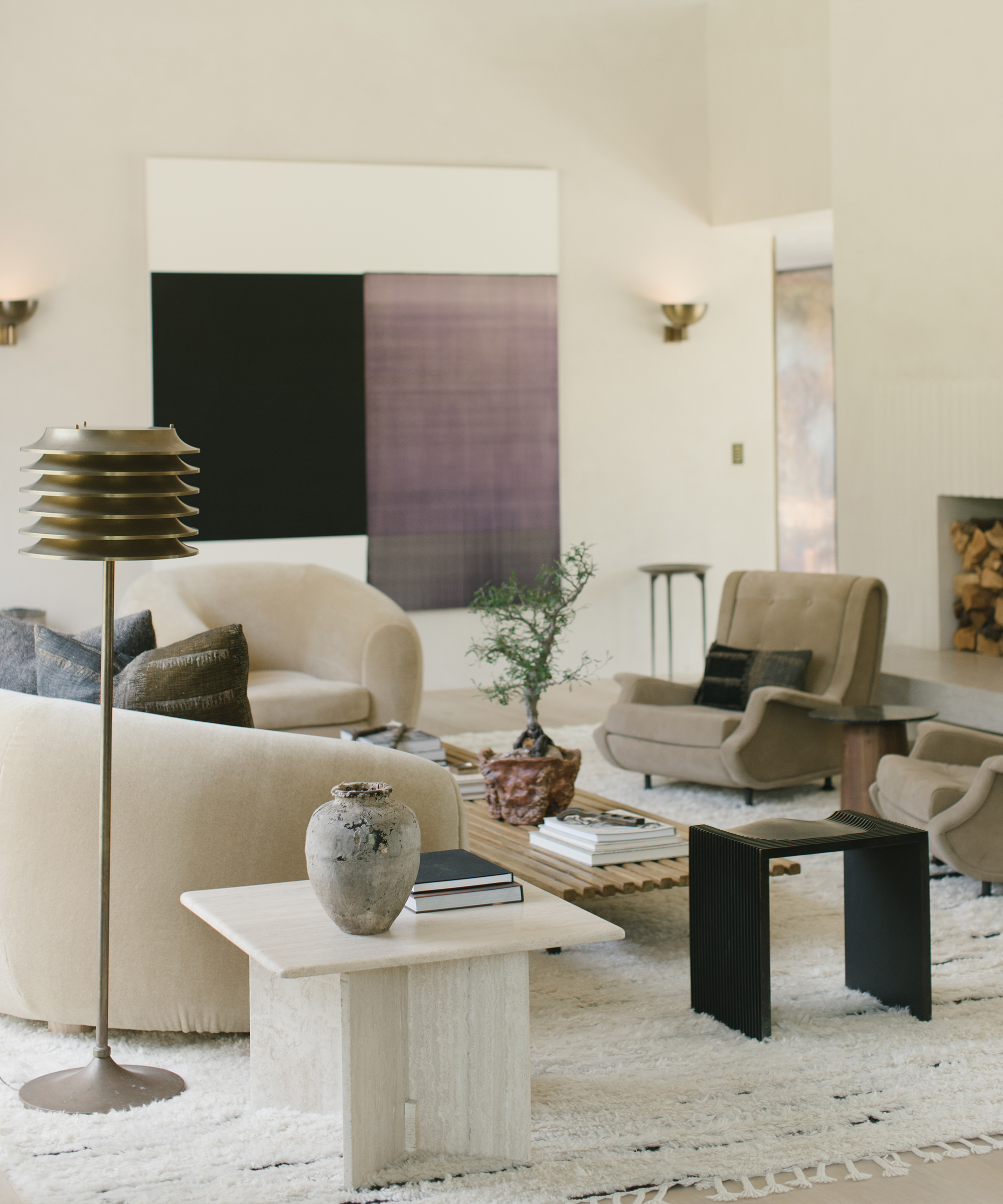
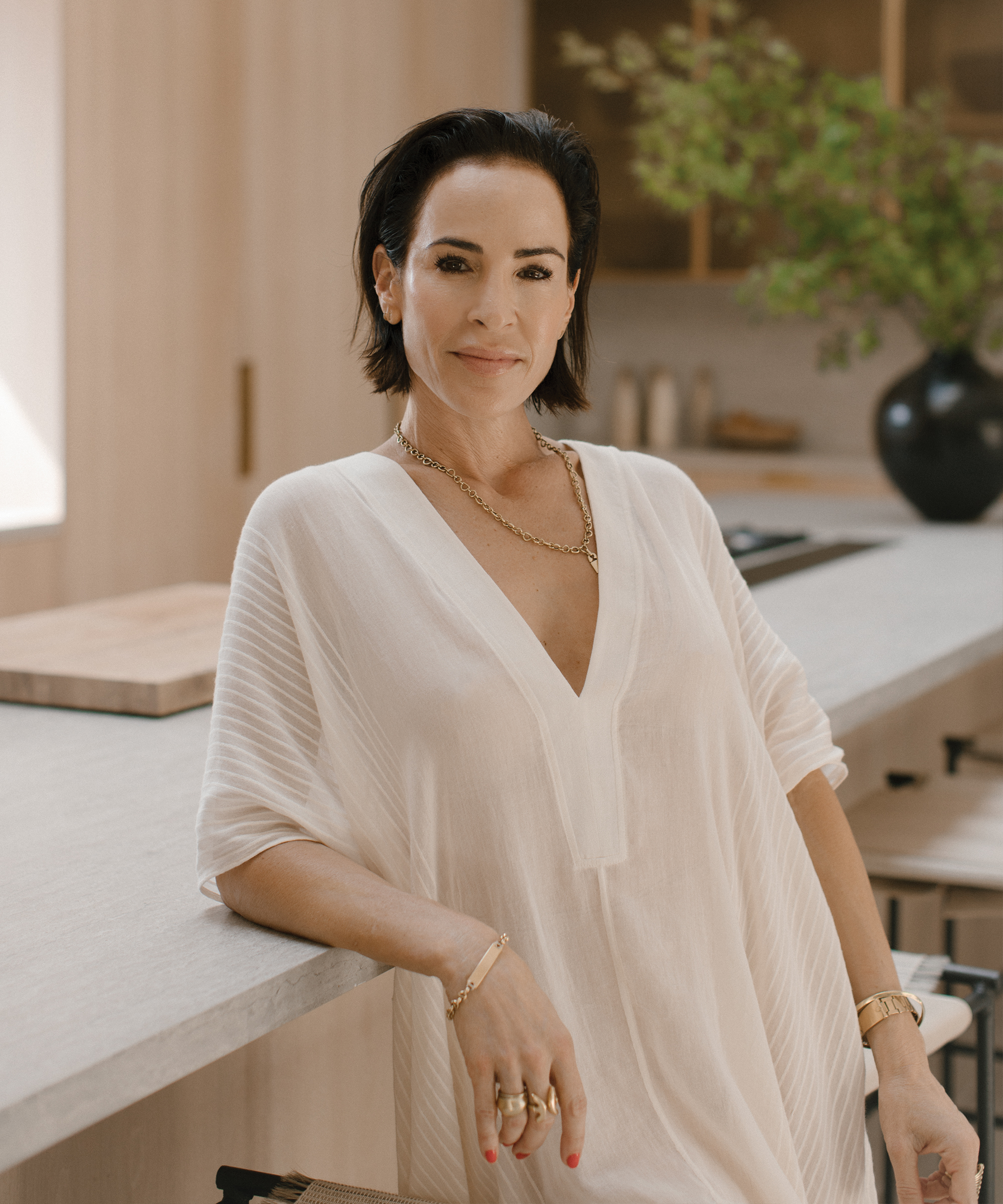
“I feel immediately inspired and at ease in the environment we have created. It is truly a haven and a destination for me and my family where we can put away some of the stresses of the world we live in.”
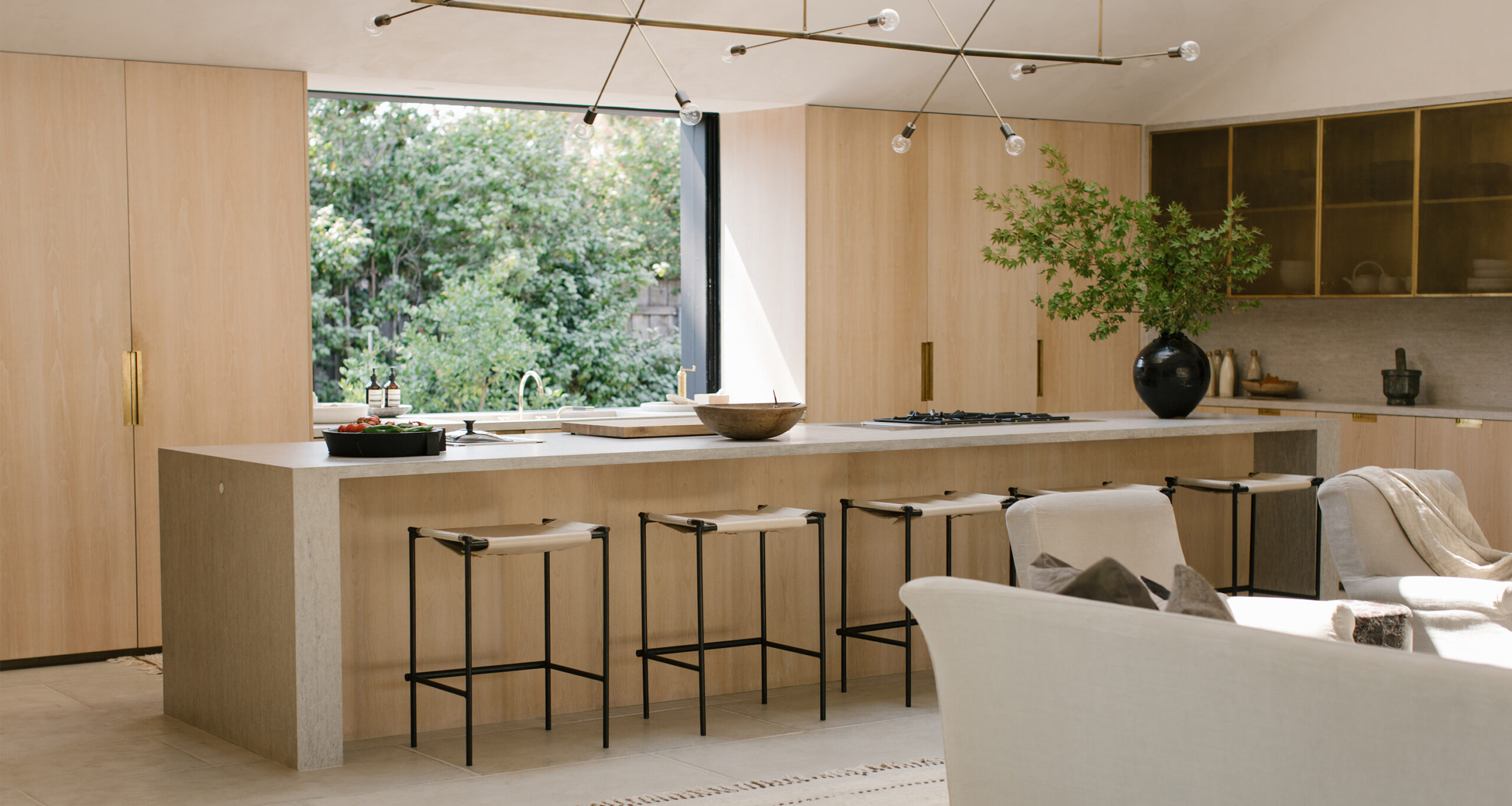
The Bold Beach House
Finding a balance between luxurious and livable isn’t always easy, but Vanessa does so beautifully. Contrast is at work constantly to create a space suited for her animated and active family. These thoughtful moments are what help shape her own version of coastal sensibility. The finished product illuminates a fine-tuned process, and a home that reflects how her family likes to live: at ease, outdoors, and together.
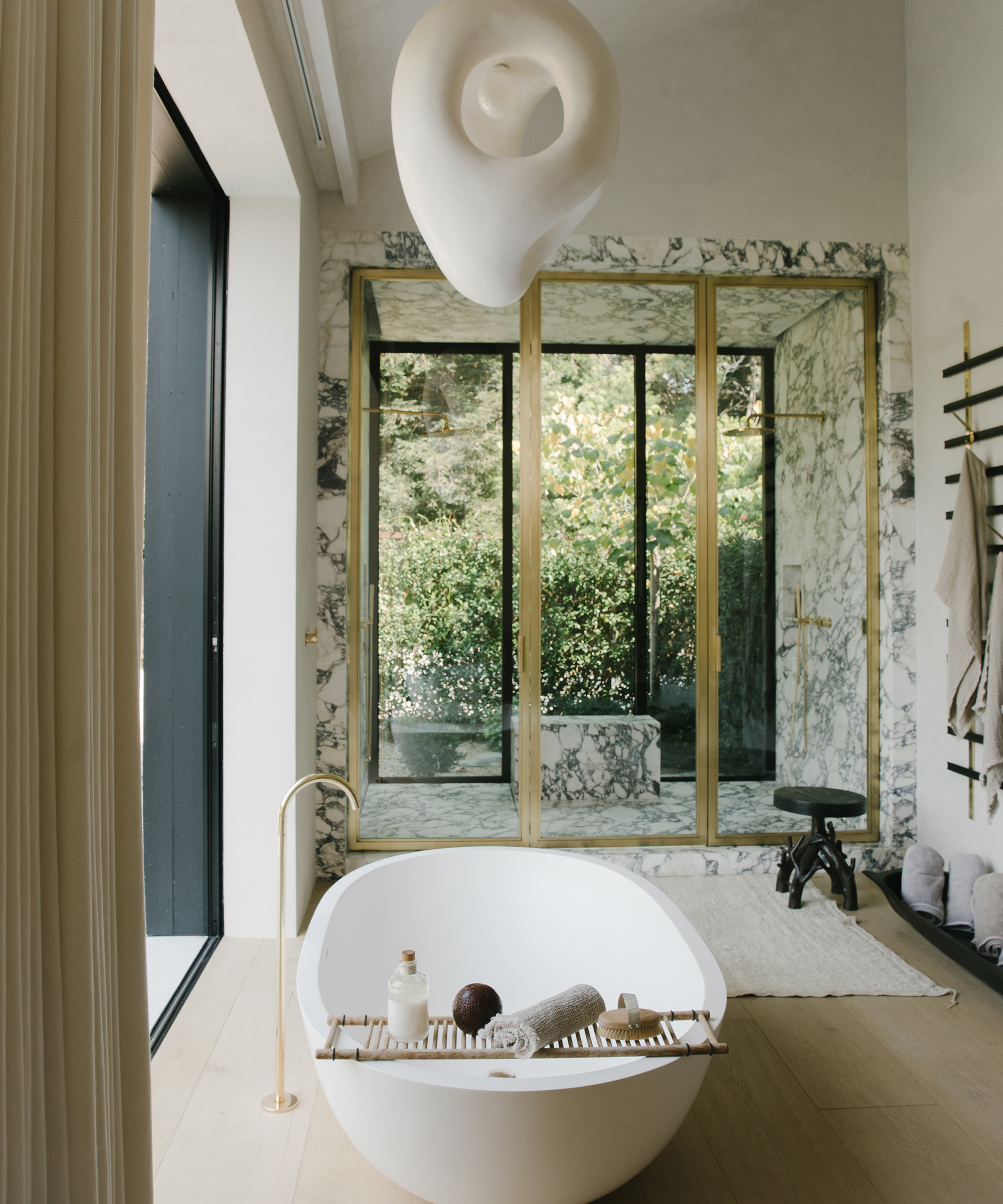
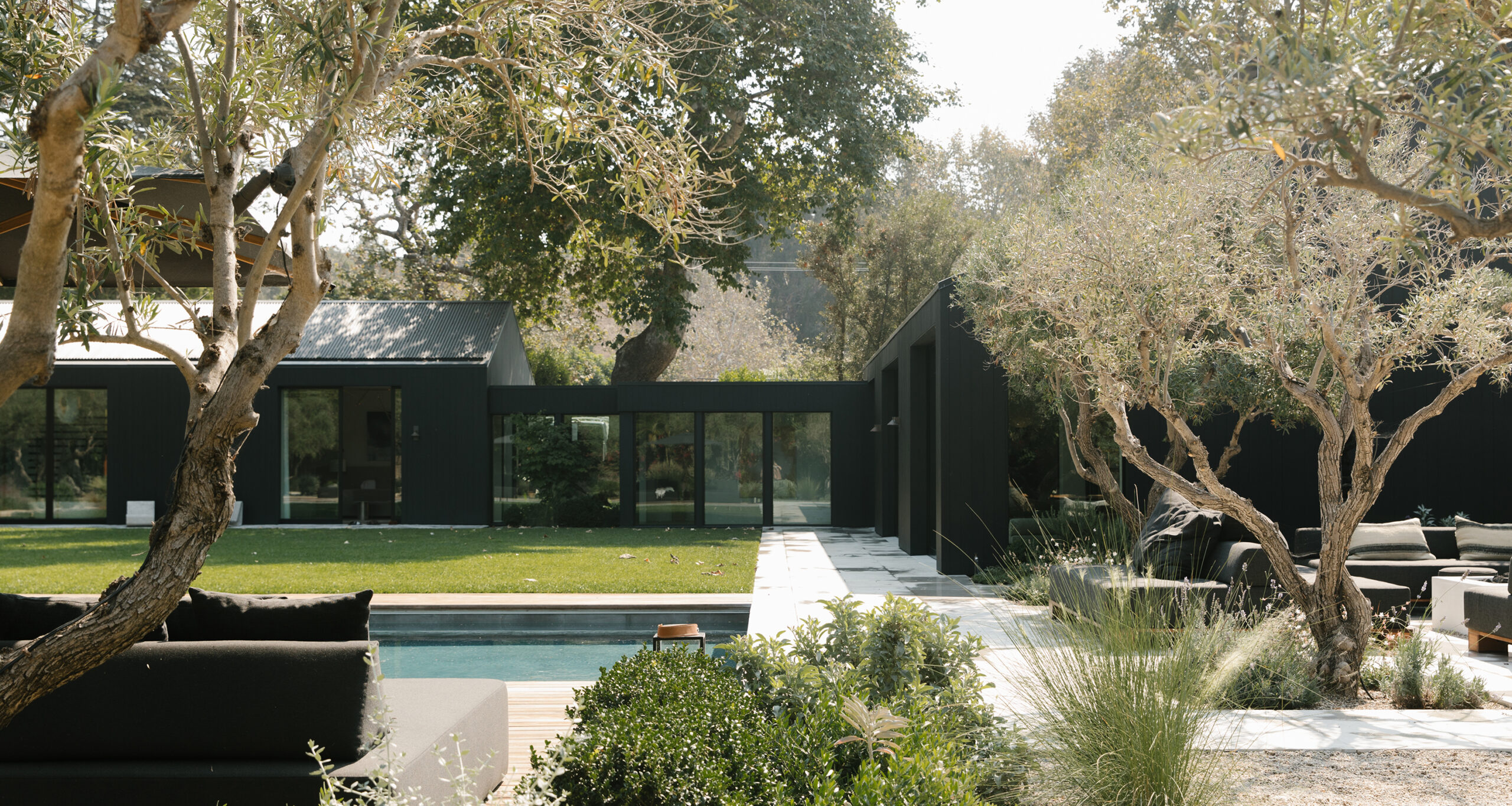
Shop the Story
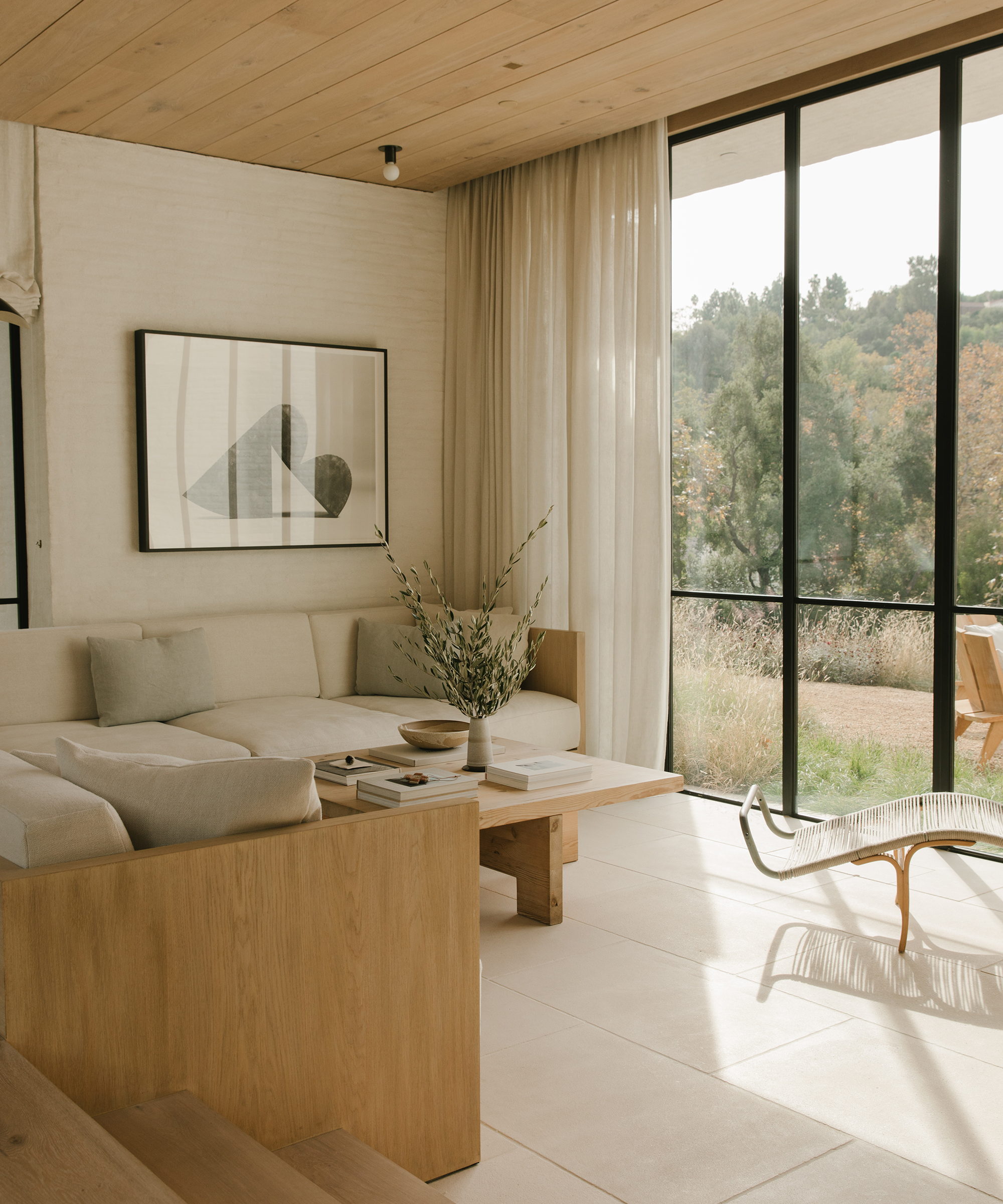
Lost in the Landscape
Building a home is a true labor of love, but the end result is worth the journey. Case in point: Jenni’s family home. From plans to build, she found the perfect match with Belgian architect Vincent Van Duysen, who worked in collaboration with Los Angeles firm Kovac Design Studio and landscape designer Christine London.
The central courtyard provides constant light, and almost every room comes with a view. Built for her family, the layout flows in perfect sync with the way she lives. Windows in the great room open up to relaxed moments outside, where togetherness and well-being are central.
Her love for California living connects the entire home to its surroundings: weeknight dinners flow from the kitchen island to the vibrant yard, centerpieces are arranged in the garden, and kids are constantly running around outside. This space reflects all the moments that make life special.
“My home is centered around beautiful moments. Windows open up to nature, and interiors are organic. The space was designed to feel relaxed, welcoming, and grounded.”
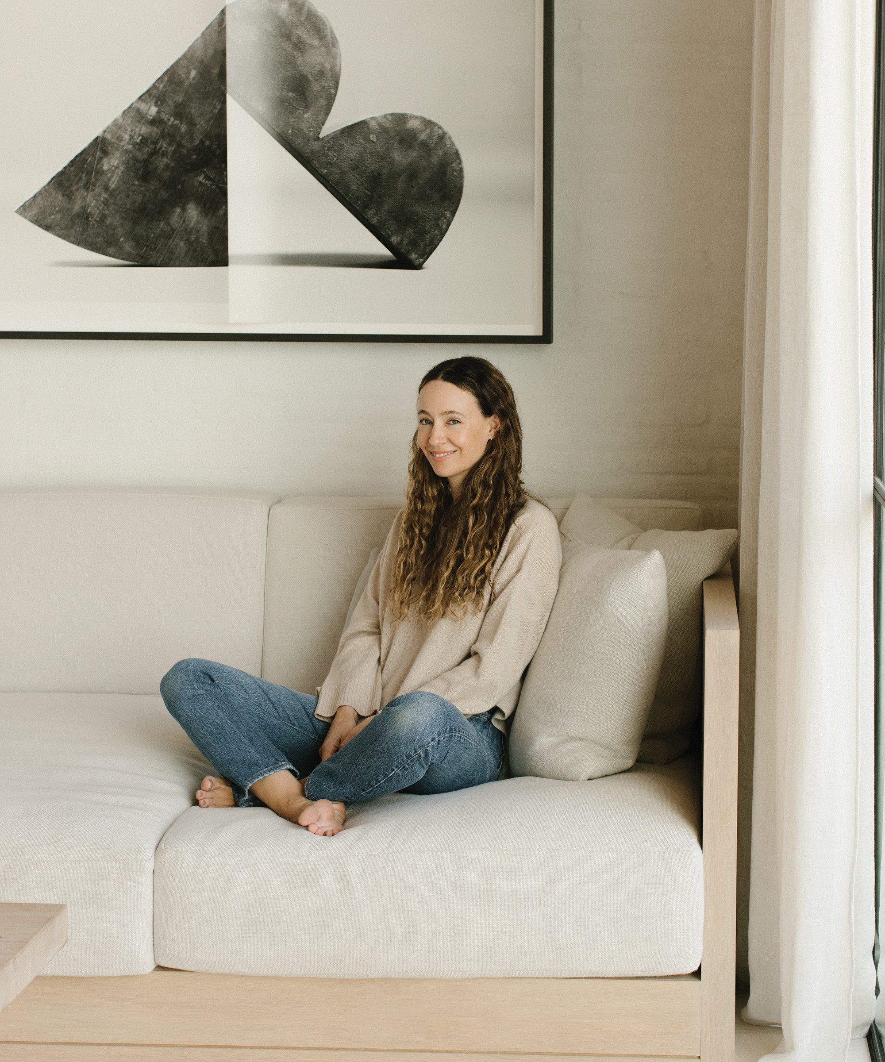
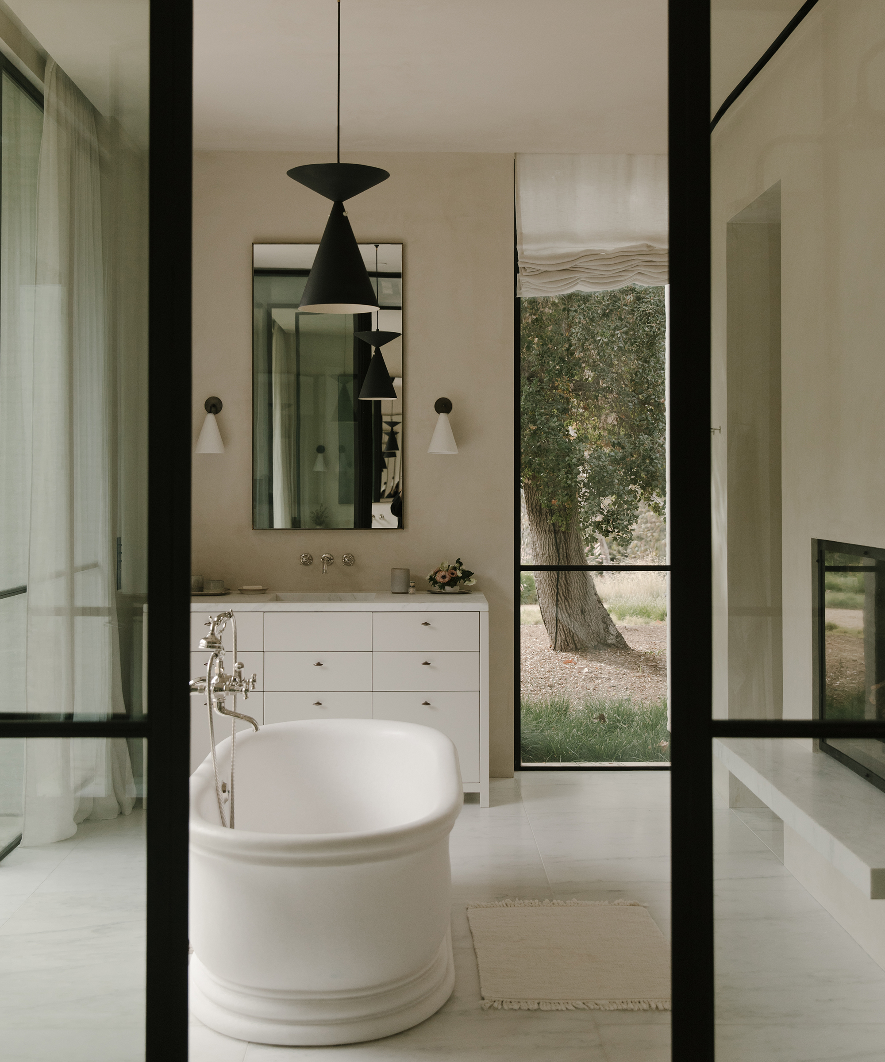
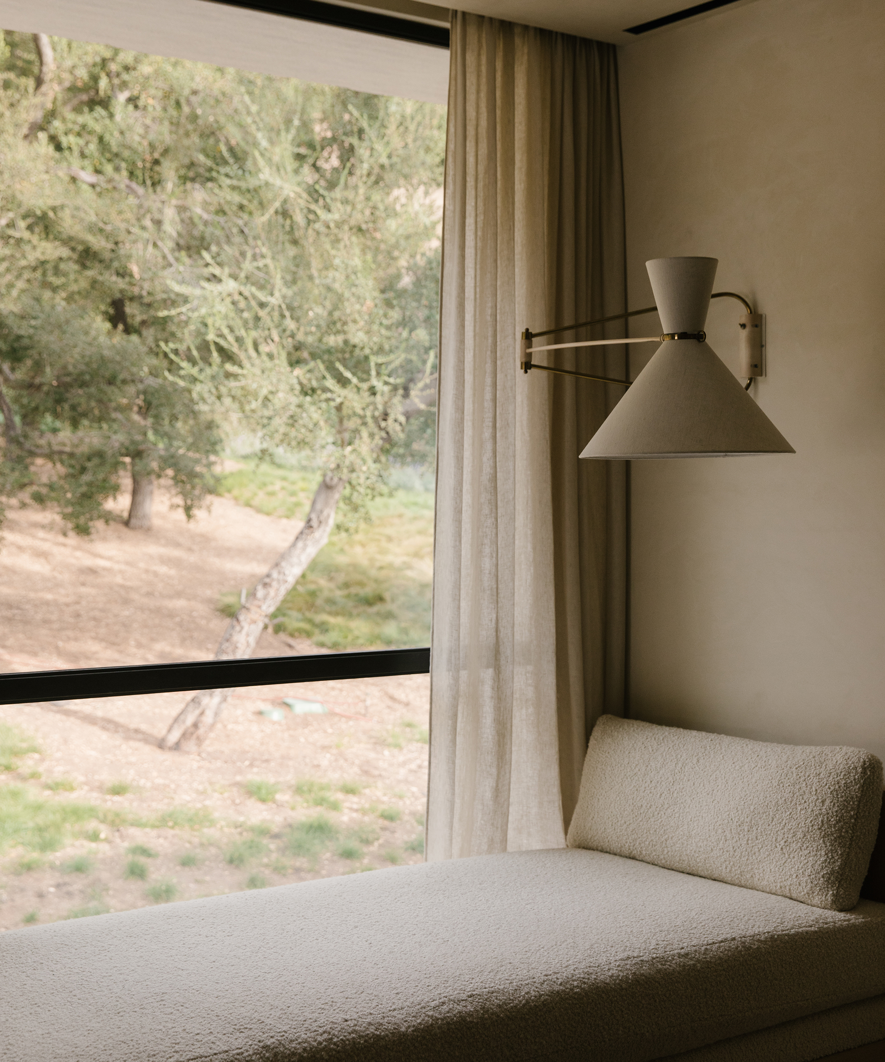
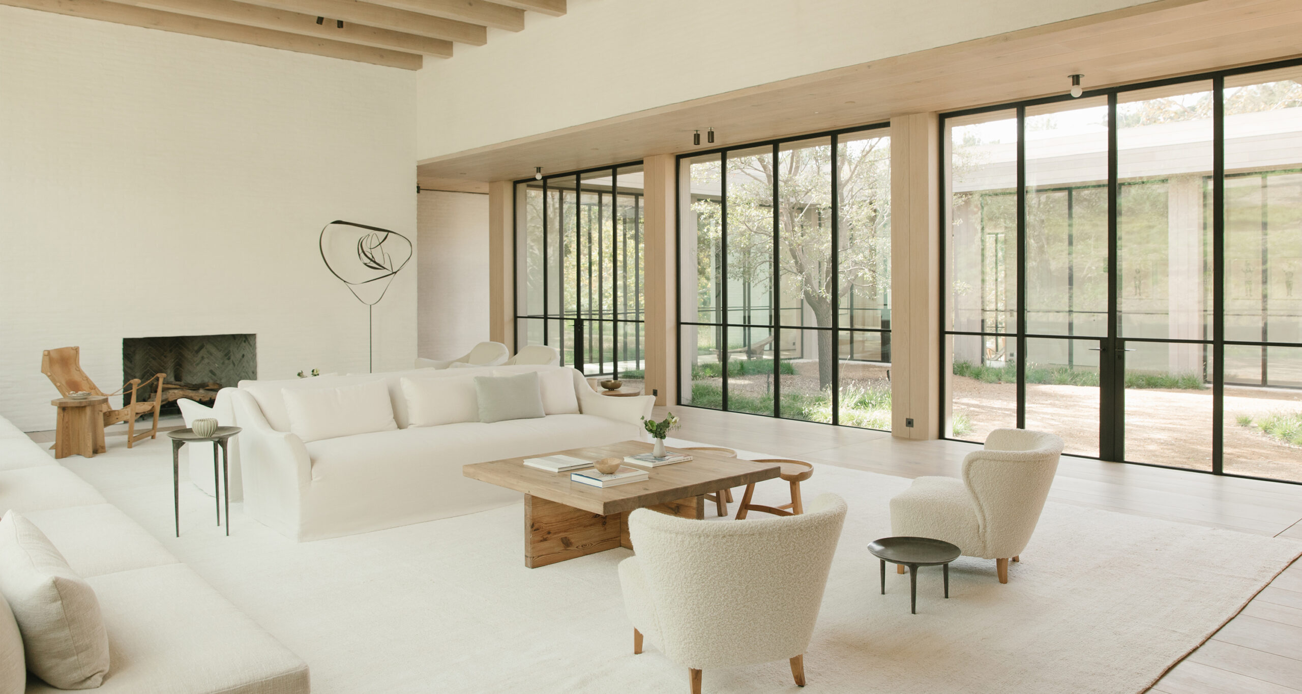
Shop the Story
Photos by Angi Welsch and Nicki Sebastian