Nicolas Schuybroek on Designing for the Present While Honoring the Past
Translation missing: en.blogs.article.author_on_date_html
Living
Nicolas Schuybroek on Designing for the Present While Honoring the Past
September 27, 2024
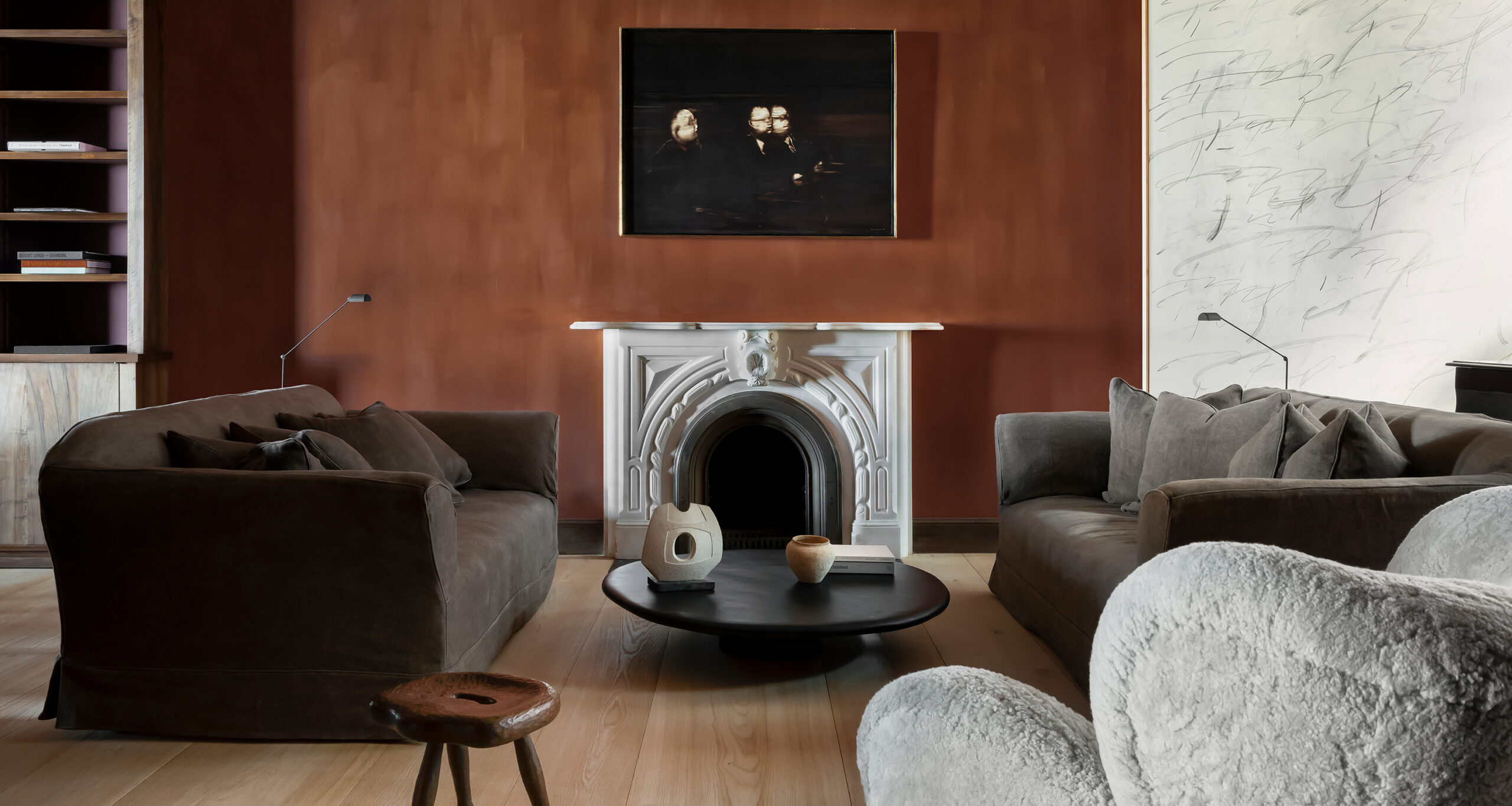
Belgian architect Nicolas Schuybroek takes a deeply intentional approach to each of his projects—posing questions like, what is the inherent context of this space? What elements of its history should be honored, and what details can be pared back? In one of his latest projects, a townhouse in New York City, his reverent eye is on display everywhere—rustic tile floors offset sleek, contemporary lighting while ornate, richly hue wood archways sit alongside austere modern art. Below, more design wisdom from the famed architect, plus quietly luxurious interior inspiration.
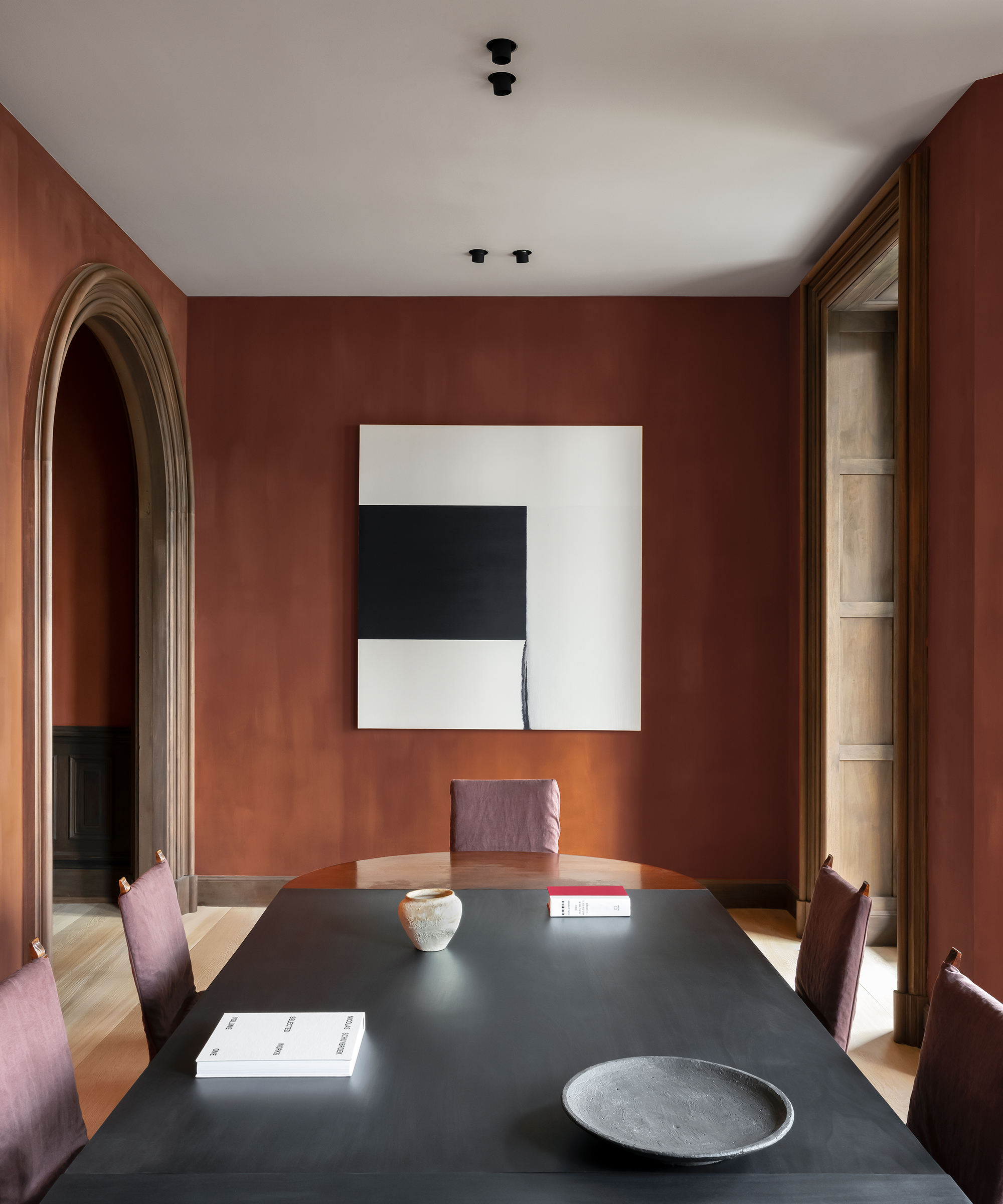
Rip & Tan: How did you get your start in the design world?
Nicolas Schuybroek: My entry into the design world was marked by a solid educational foundation, formative experiences in architectural firms such as Vincent Van Duysen’s, and the eventual establishment of my own studio. My commitment to minimalism, craftsmanship, and thoughtful design continues to define my work.
Rip & Tan: What are the hallmarks of a Nicolas Schuybroek home? Are there specific elements or feelings you aim to evoke?
Nicolas Schuybroek: Our houses reflect a minimalist-yet-warm, thoughtful approach to architecture and interior design. Our style is defined by a blend of understated luxury, timeless materials, and a deep sense of balance between functionality and aesthetics.
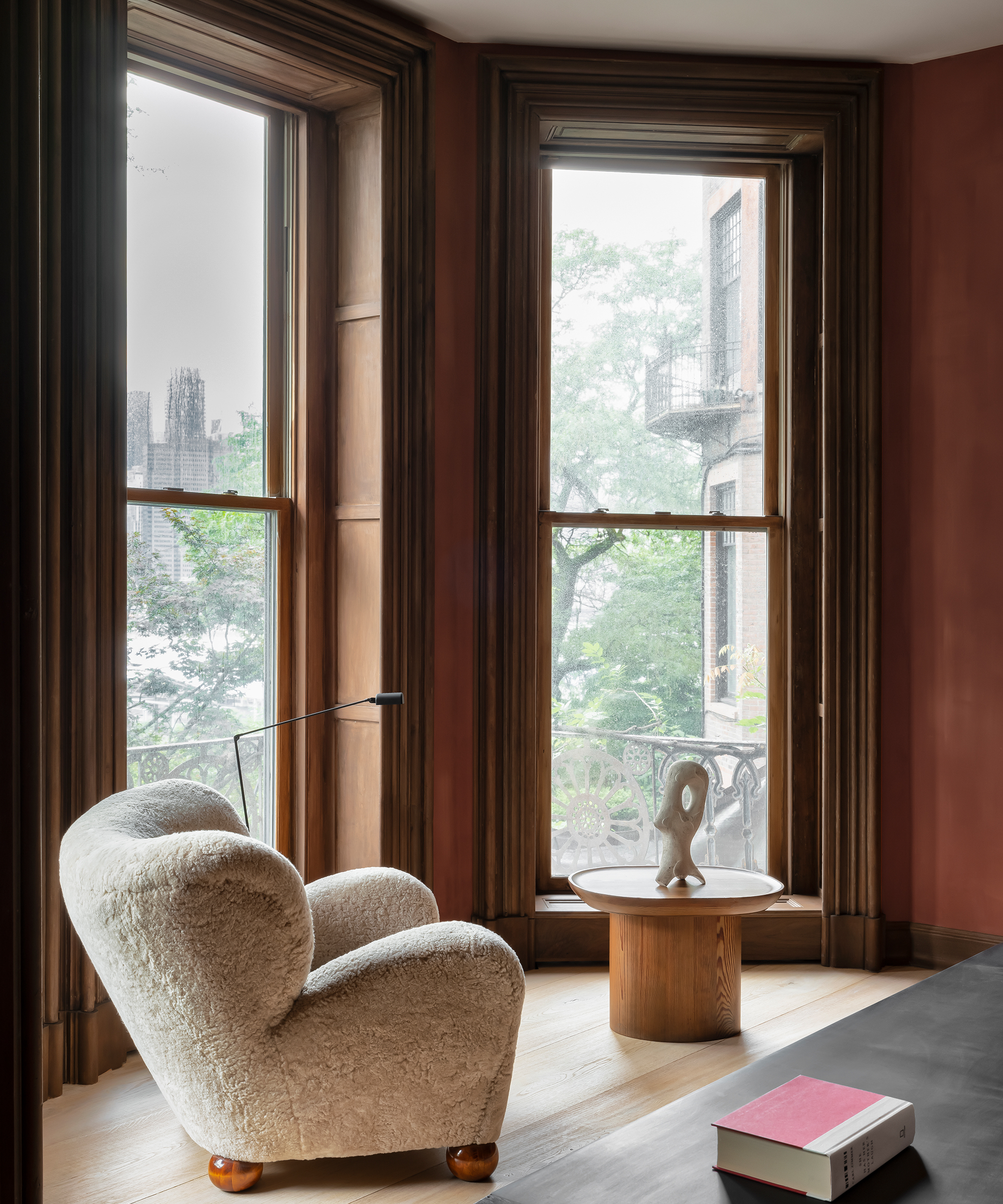
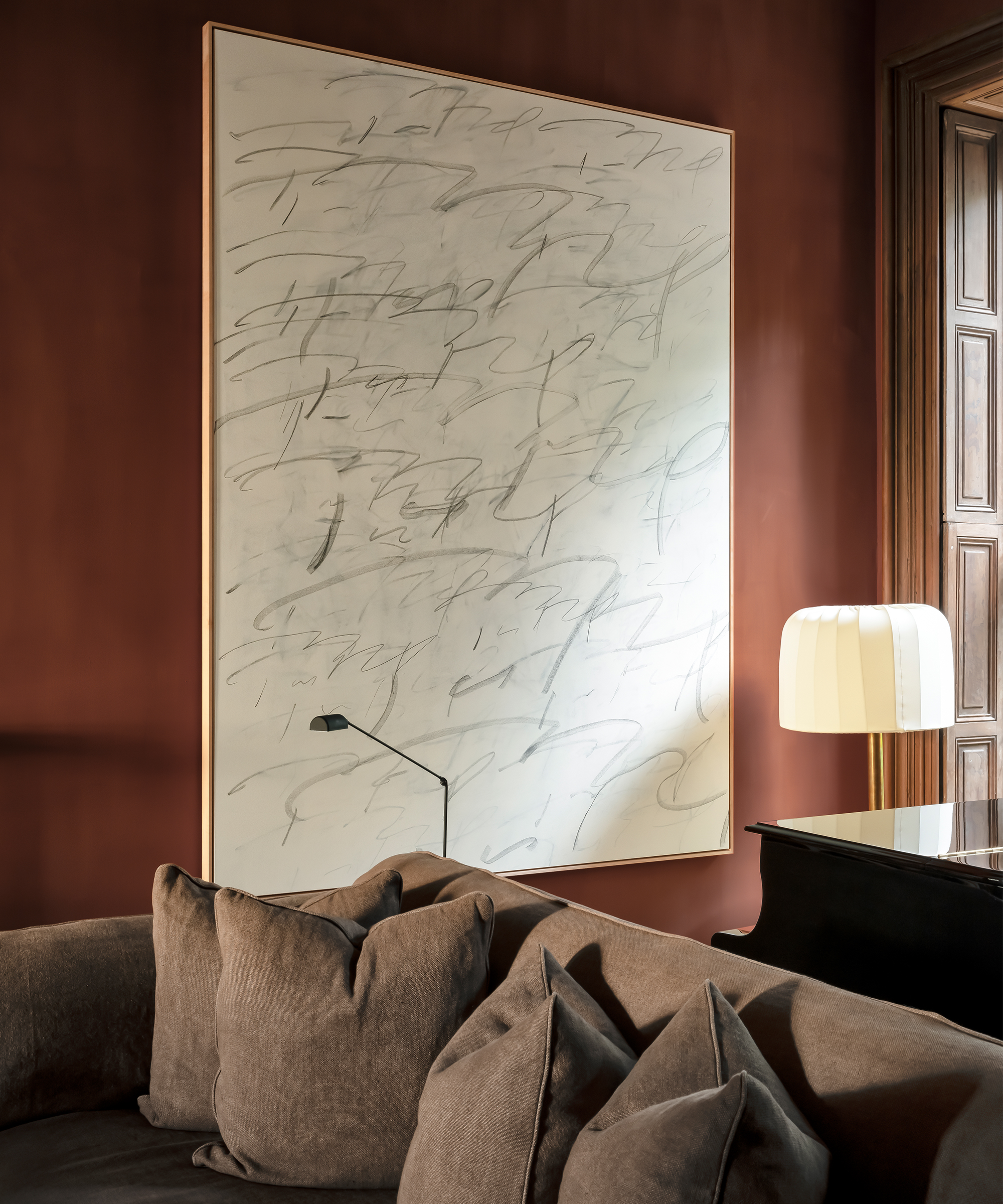
Rip & Tan: Can you walk us through your approach to starting a new project?
Nicolas Schuybroek: When we approach a new project, our process is rooted in thoughtful consideration of the site’s context, functionality, and materials. Context and site understanding are key in this process—we evaluate the site’s natural environment, history, and surrounding architecture to ensure that the design is respectful of, and connected to, its location. Then, we strip away any unnecessary details to ensure that the design is functional and timeless.
We are careful in selecting authentic, tactile materials like stone, wood, concrete, and metal. These materials not only form the basis of our aesthetic, but also reflect our desire for the space to age gracefully and remain timeless.
Rip & Tan: What story does this particular space tell? What was the vision?
Nicolas Schuybroek: The vision, first and foremost, was to create a warm, welcoming family home—a calm refuge from the city and a retreat from the chaos of NYC life. This space tells a story of a dialogue between the past and the present, one of continuity and transformation, respecting the building’s history while making it livable and contemporary.
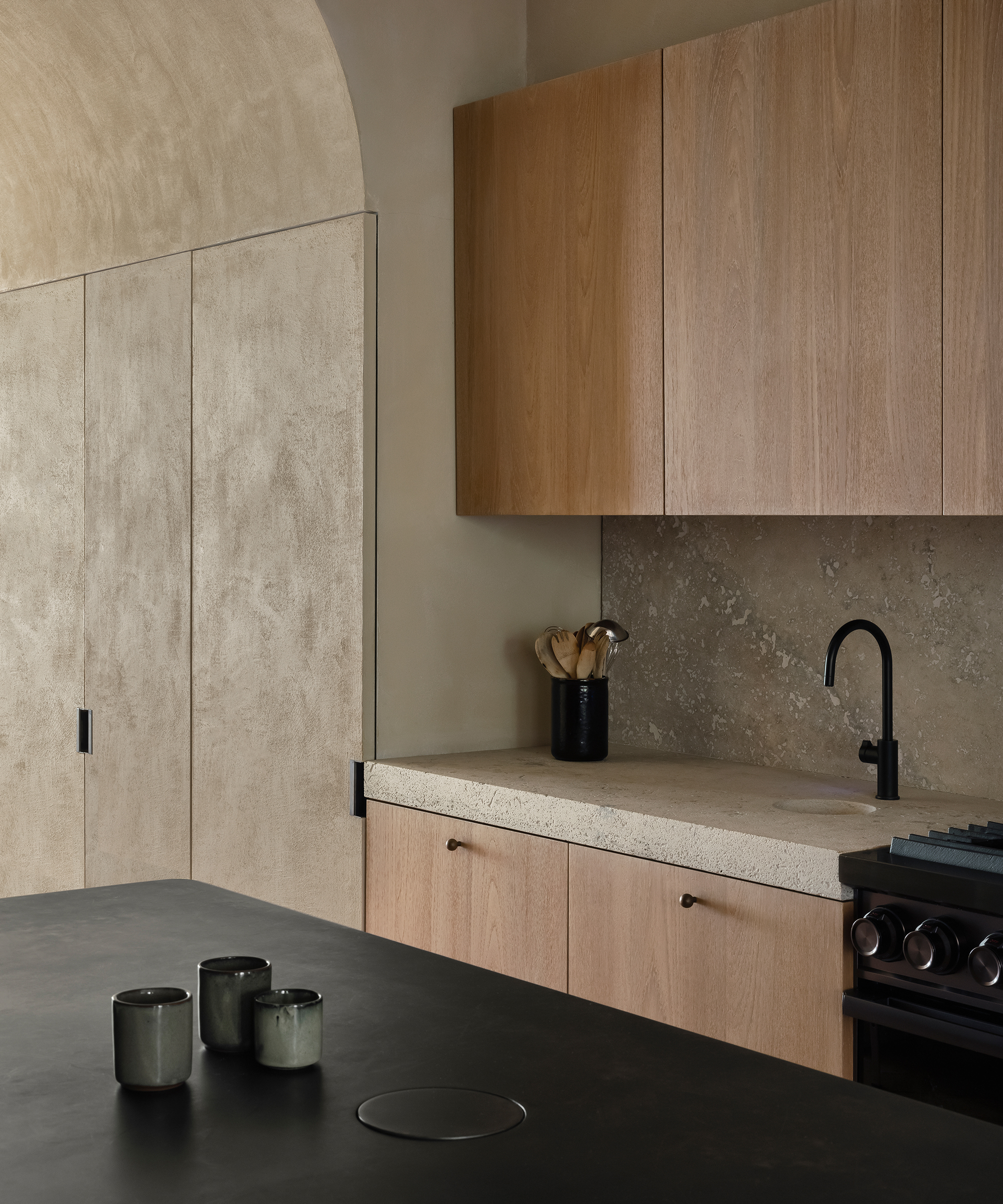
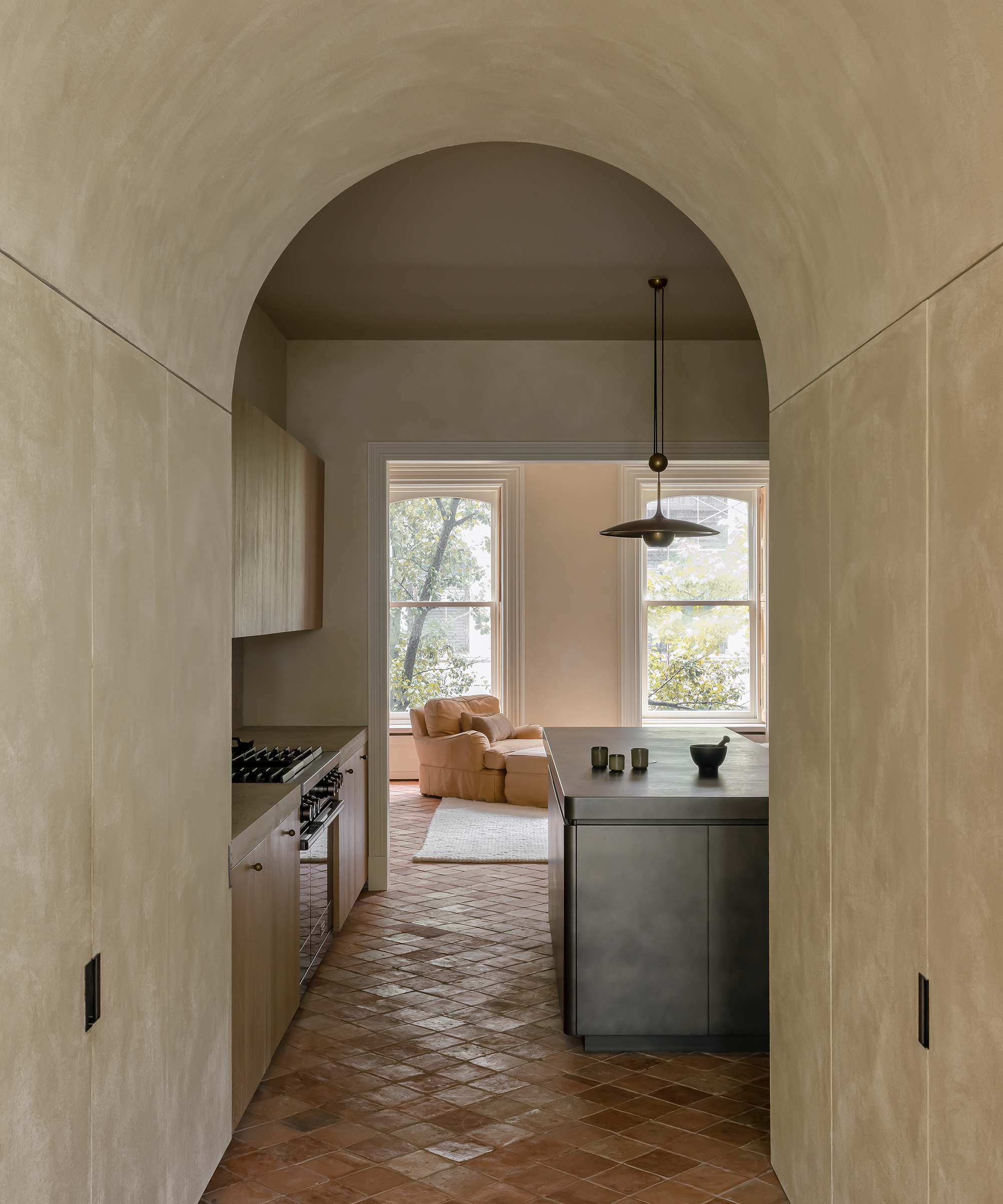
"Our style is defined by a blend of understated luxury, timeless materials, and a deep sense of balance between functionality and aesthetics."
Rip & Tan: You’ve managed to make this home feel rich and sumptuous while being welcoming. How did you achieve such a masterful balance?
Nicolas Schuybroek: Rather than relying on overtly luxurious elements, our approach to richness comes from refinement and restraint. The spaces may feature high-end craftsmanship and beautifully made pieces, but they are never ostentatious. This understated elegance allows the spaces to feel both sumptuous and approachable.
The importance of proportion and balance in a space is essential, as well—this project feels harmonious because a great deal of attention was paid to the relationship between different elements—whether it’s the furniture, the architectural lines, or the way light moves through the room. This careful balance prevents spaces from feeling cold or overly formal, instead creating a sense of serenity and comfort.
Rip & Tan: If you had to choose, what’s your favorite detail in this space and why?
Nicolas Schuybroek: The existing context and historic, architectural details of the house, which function as visual anchors and the main sources of warmth in the space.
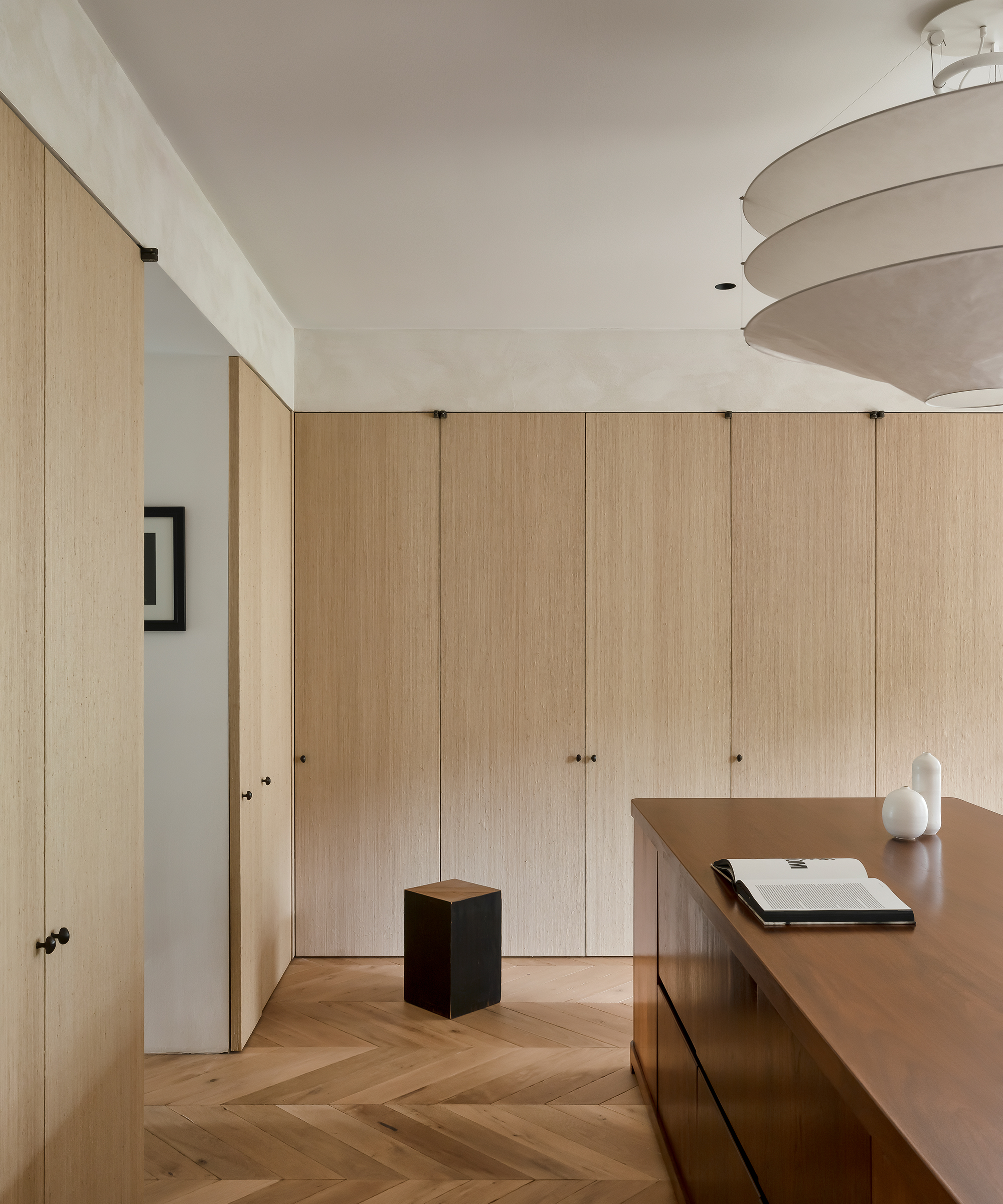
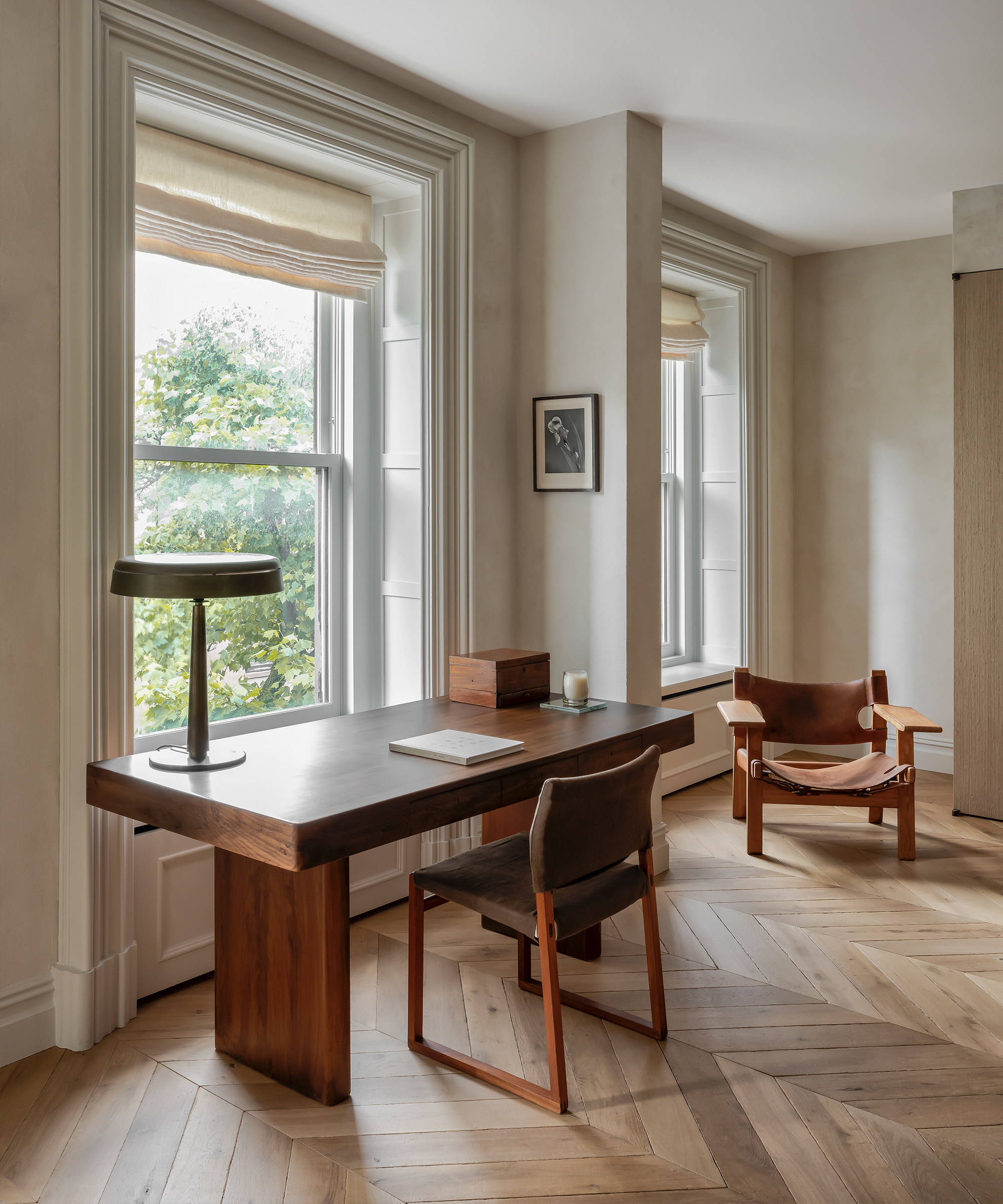
Rip & Tan: Interiors or otherwise, what’s been inspiring you recently?
Nicolas Schuybroek: I have always been inspired by different movements and trends across architecture, interiors, and even broader aspects of design and culture. Japanese aesthetics and their design philosophy in finding beauty in imperfection and impermanence has always inspired me. The use of aged, weathered materials, imperfect craftsmanship, and asymmetry in design creates spaces that feel authentic and lived-in. It’s a contrast to the pursuit of perfection in modern interiors, and it offers a refreshing take on luxury—where the patina of time adds value to objects and spaces.
While brutalism has always had a polarizing effect, the revival of this architectural style—with a softer, more humanized edge—has been catching my eye. Concrete and monolithic forms are now being paired with greenery, warm lighting, and softer textures. The juxtaposition of raw, exposed concrete with softer elements brings an intriguing balance between the industrial and the organic.
I’ve also been inspired by the fusion of different cultural aesthetics in design. Whether it’s blending Asian tiling with French furniture or merging traditional African crafts with modern minimalism, there’s something exciting about how global influences are shaping new design languages. It’s a reminder that design is not static—it evolves and absorbs different elements from across the world, creating new narratives.
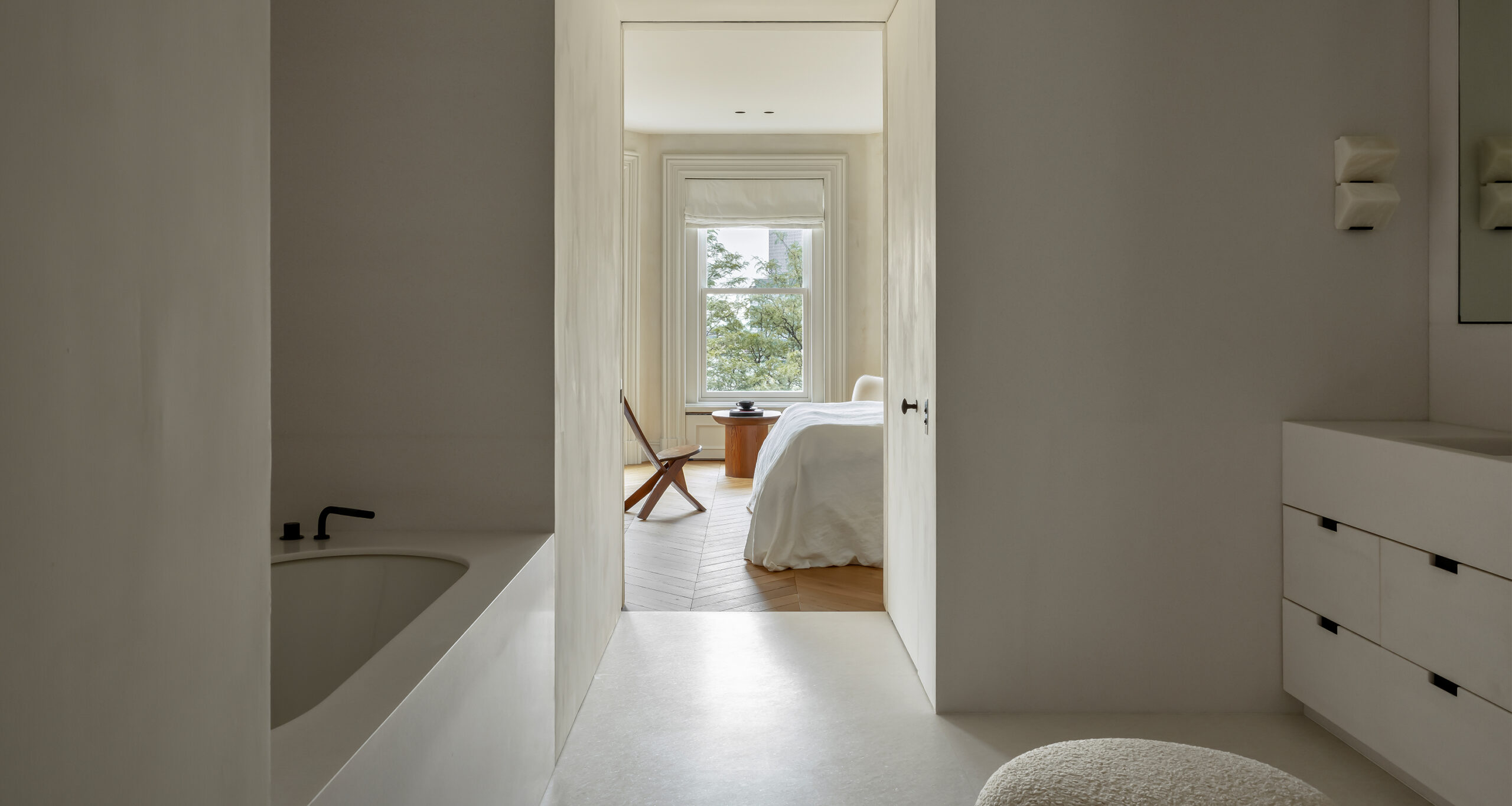
"This space tells a story of a dialogue between the past and the present, one of continuity and transformation, respecting the building’s history while making it livable and contemporary."
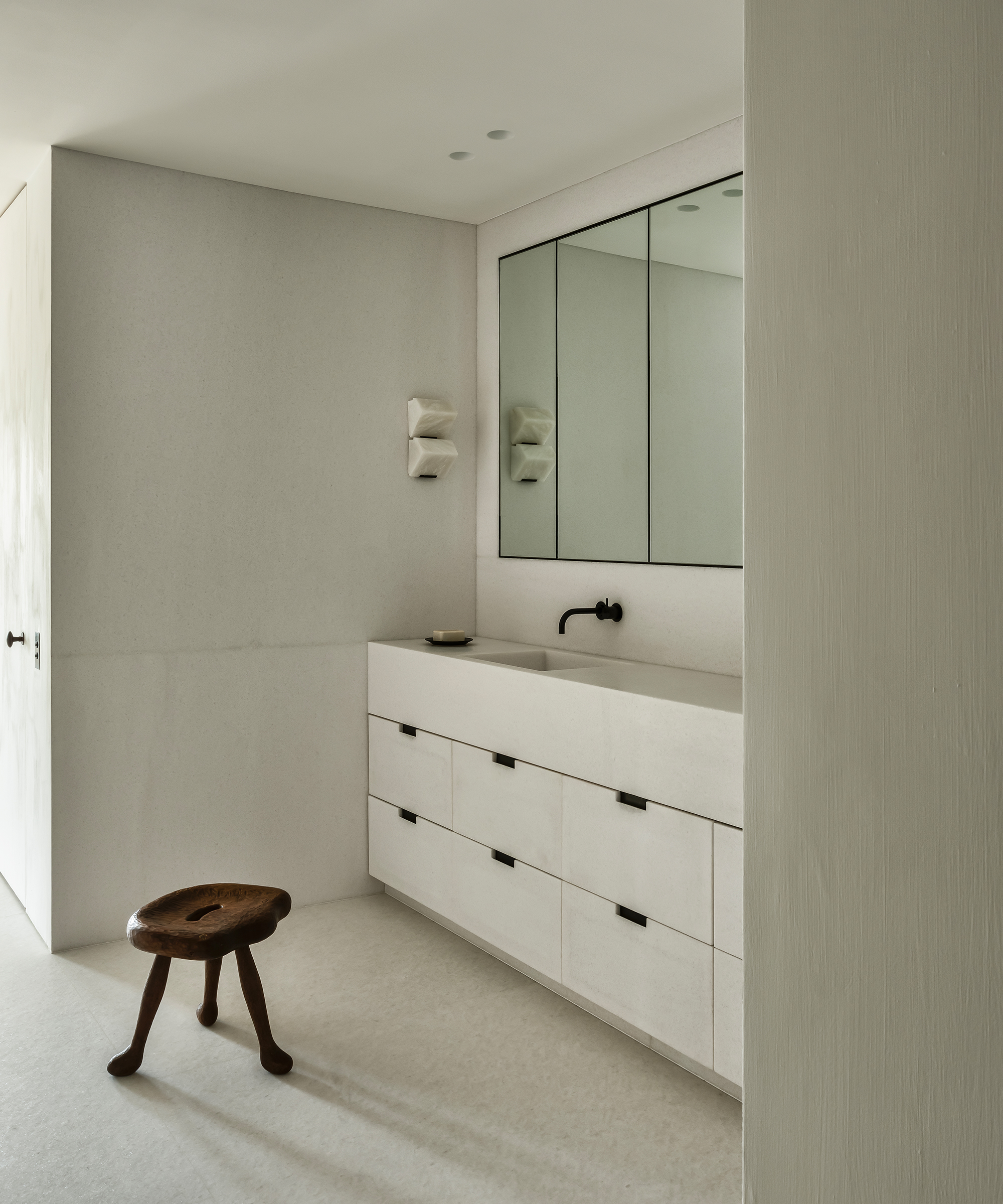
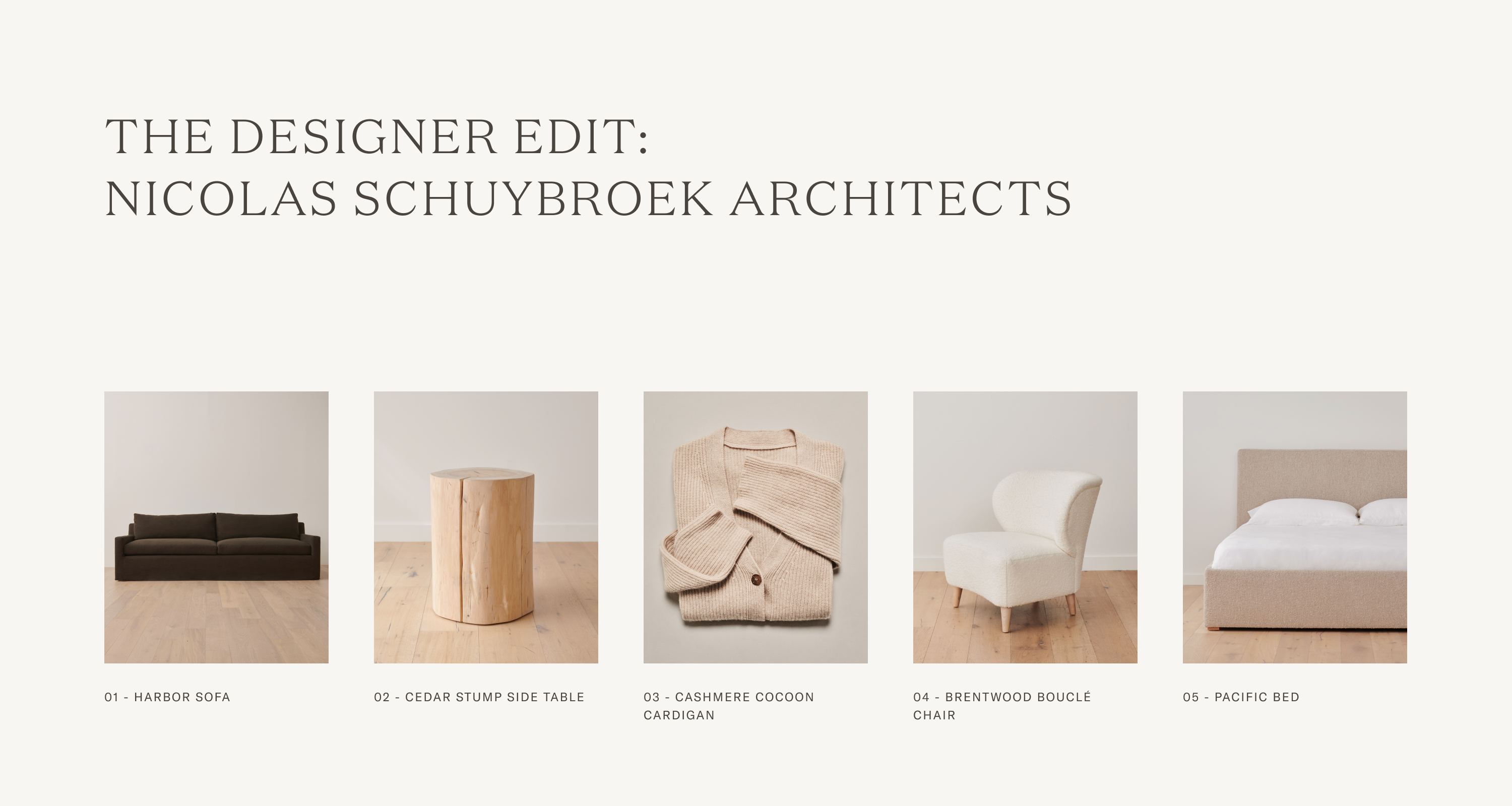
Shop the Story
Photos by Piet-Albert Goethals