This Coastal Cabin by Lisa Staton is a Pacific Northwest Paradise
Translation missing: en.blogs.article.author_on_date_html
Living
This Coastal Cabin by Lisa Staton is a Pacific Northwest Paradise
August 1, 2023
Tucked away in the lush greenery of the greater Seattle area, this bright spot of a cabin is yet another example of the interior perfection we’ve come to expect from Lisa Staton. With coastal principles as the project’s north star—and a nod to modern Scandinavian sensibilities—it’s warmth without fuss, and we’d happily stay forever. For all the details, from original inspiration all the way down to the tiling techniques, keep reading.
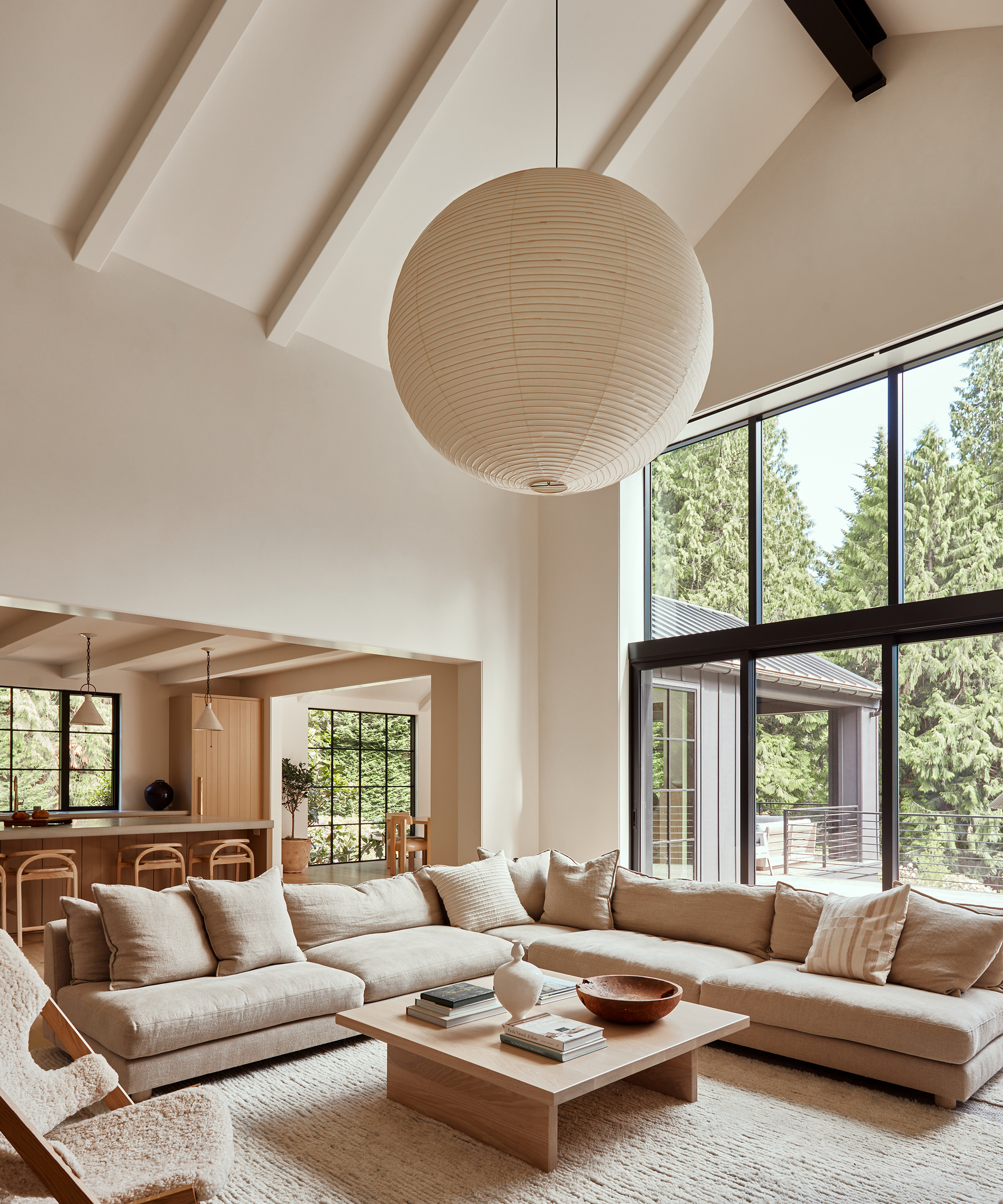
This Coastal Cabin by Lisa Staton is a Pacific Northwest Paradise
Rip & Tan: This home is yet another example of Pacific Northwest coziness meets perfect minimalism—but, in your own words, how would you define your interior ethos?
Lisa Staton: Our Ethos is a passion for warm, layered, and edited—always with real honest materials as much as possible. We have a deep passion for hand-crafted and vintage items. This applies to both the work we do on newer houses and the heritage homes we work on.
Rip & Tan: Can you walk us through your client’s specific vision? How did their point of view guide your start-to-finish process?
Lisa Staton: Our client came to us after having lived and traveled abroad extensively and then settled back into the Pacific Northwest to raise their 4 children. They sought to marry casual west coast casual living with the warm elegance and softness and clean lines of Scandinavian design. Our team joined the project mid-construction. The architects, Ripple Design, had already begun the strong visual narrative to create synergy and then it was easy for our team to then collaborate on the interior detailing and furnishings to carry the language forward.
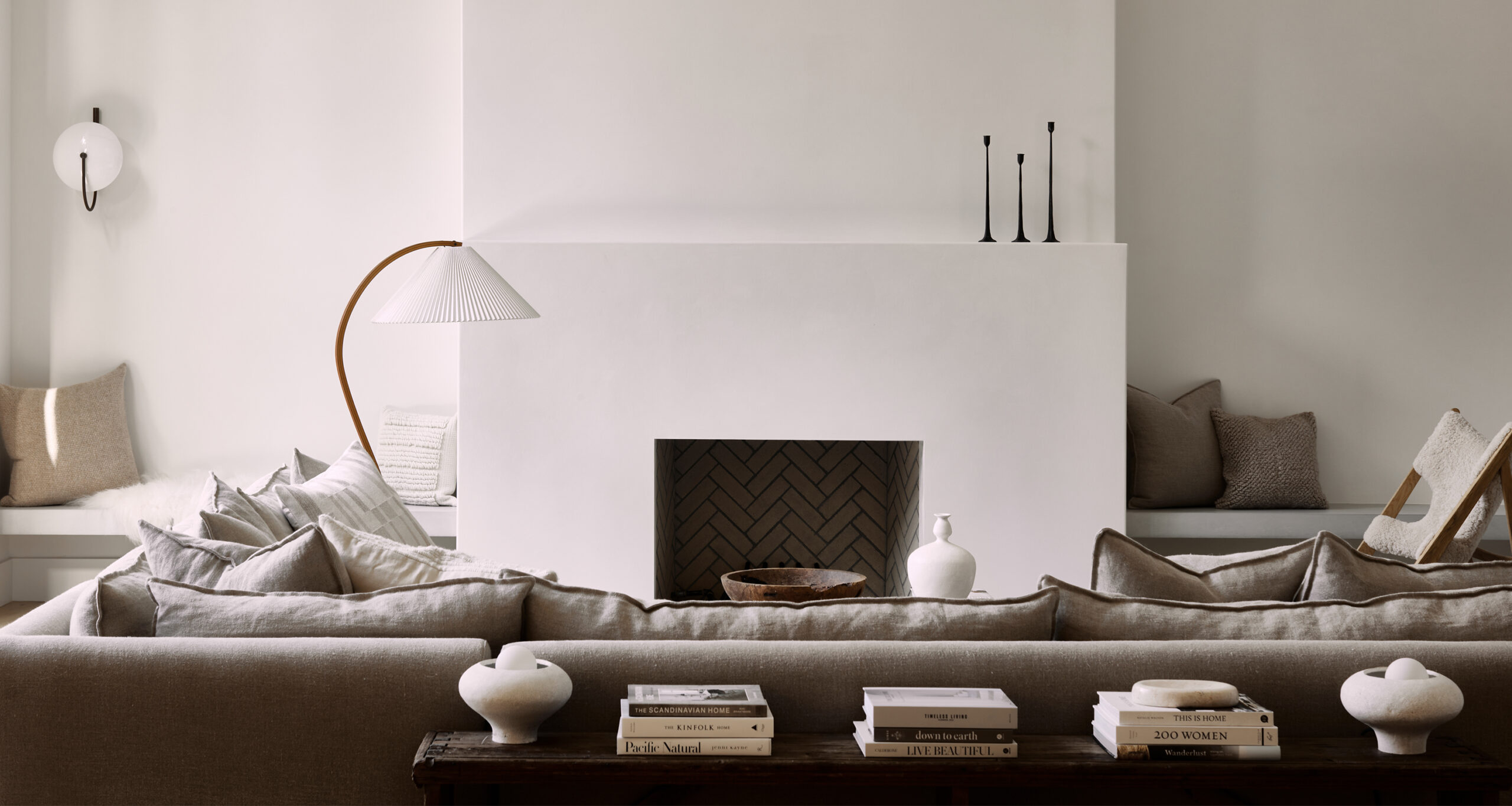
Shop the Story
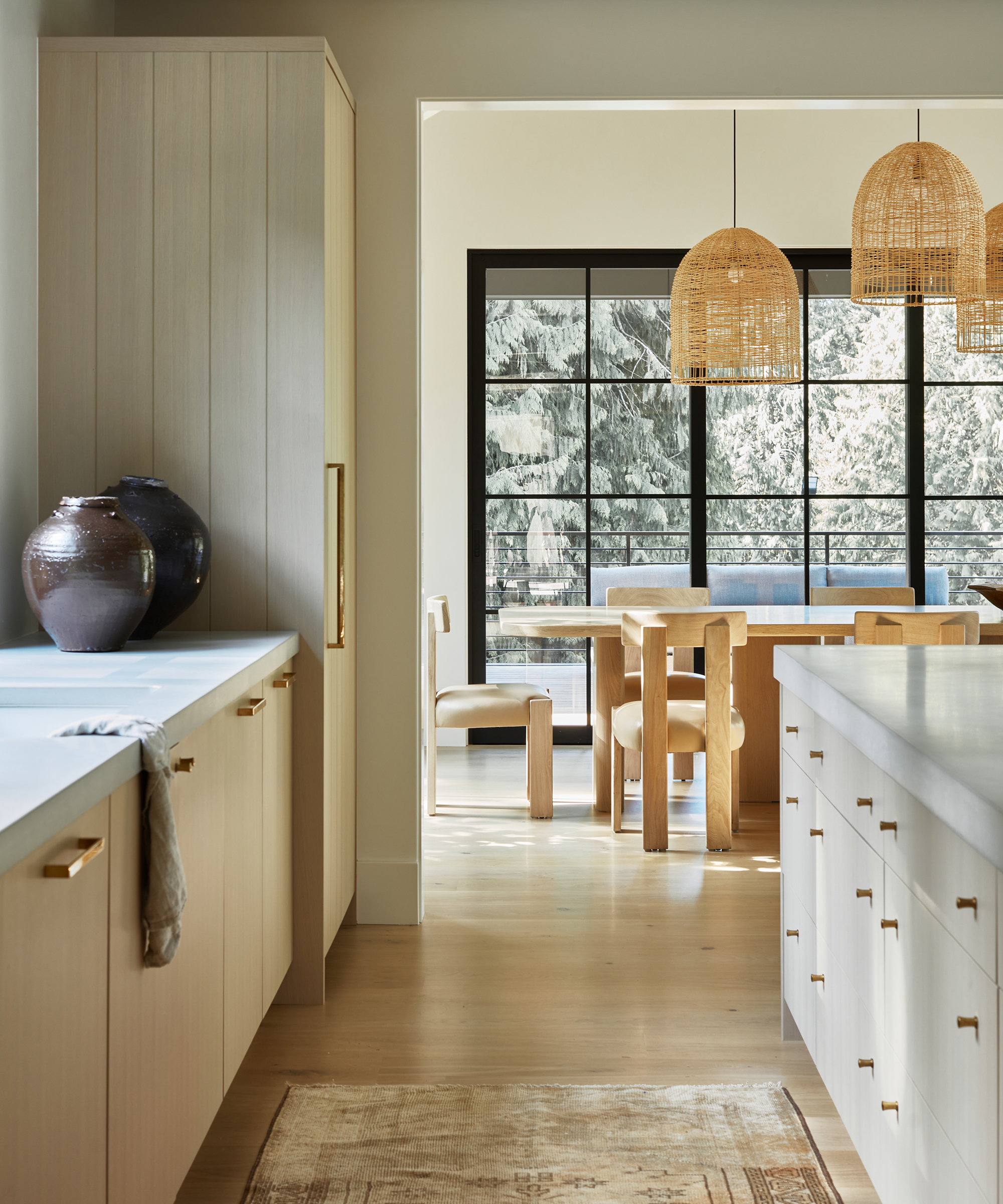
Rip & Tan: Did the surrounding natural landscape have any influence on the interior or exterior? In what ways did you intentionally bring nature in?
Lisa Staton: Yes. The home is surrounded by lush laurel and tall fir trees with a lawn that is generous stretching out in front of the home. The home has an easy indoor/outdoor relationship with the large deck that spans the whole front of the main living space.
Rip & Tan: As someone who’s mastered it, what’s the secret to achieving warmth in minimalism? When do you prefer a more traditional, layered approach?
Lisa Staton: Using natural materials (oak, linen, wool) with handmade will always make modern minimalist feel warm. Throwing in a bit of warmth and age also brings depth to a minimal space. We always let the “bones” of a house and project guide us on how minimal vs traditional we go on our projects…..the talk in the office about how the architecture and home itself are often a “client” as well as the actual people.
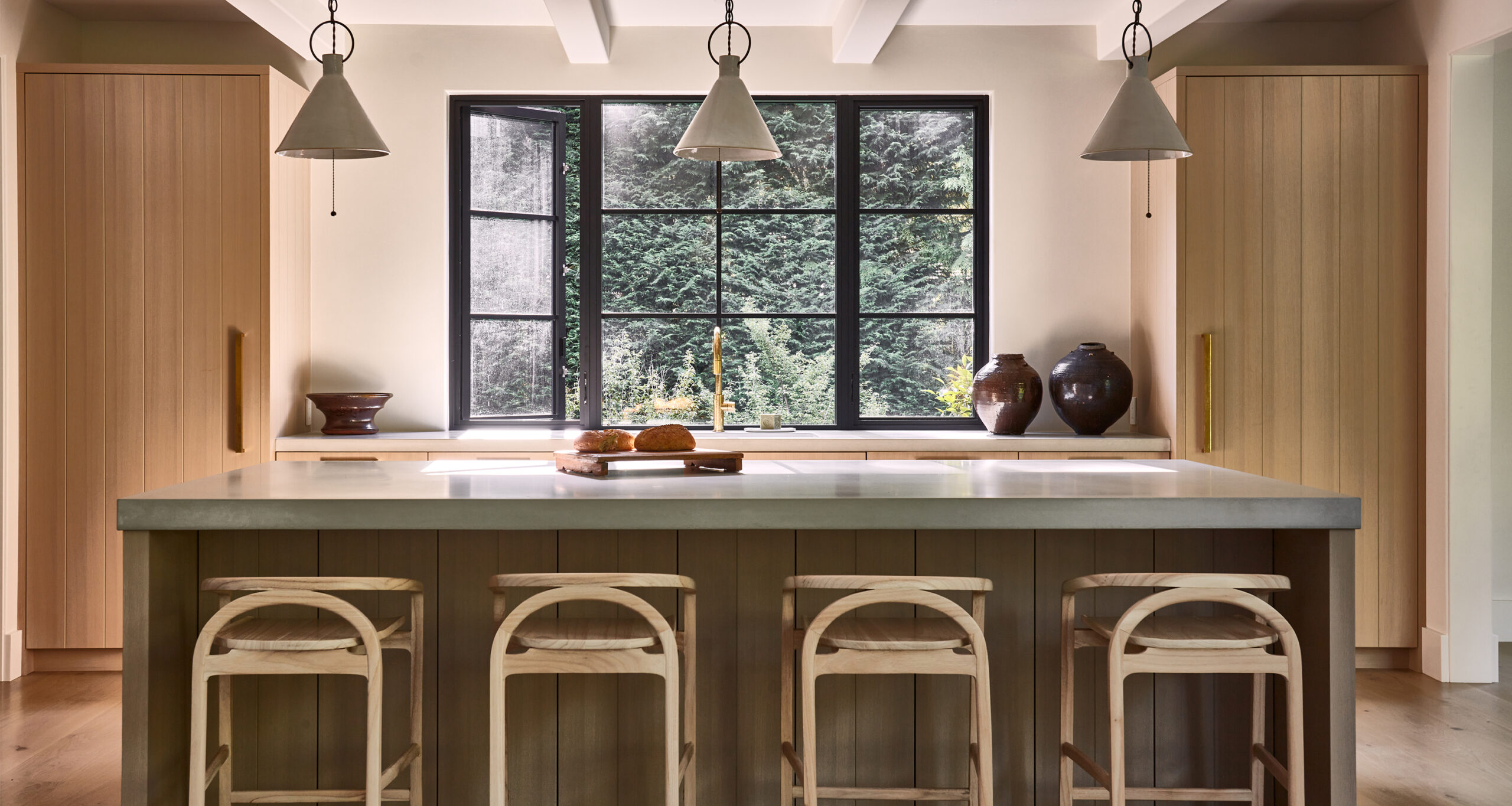
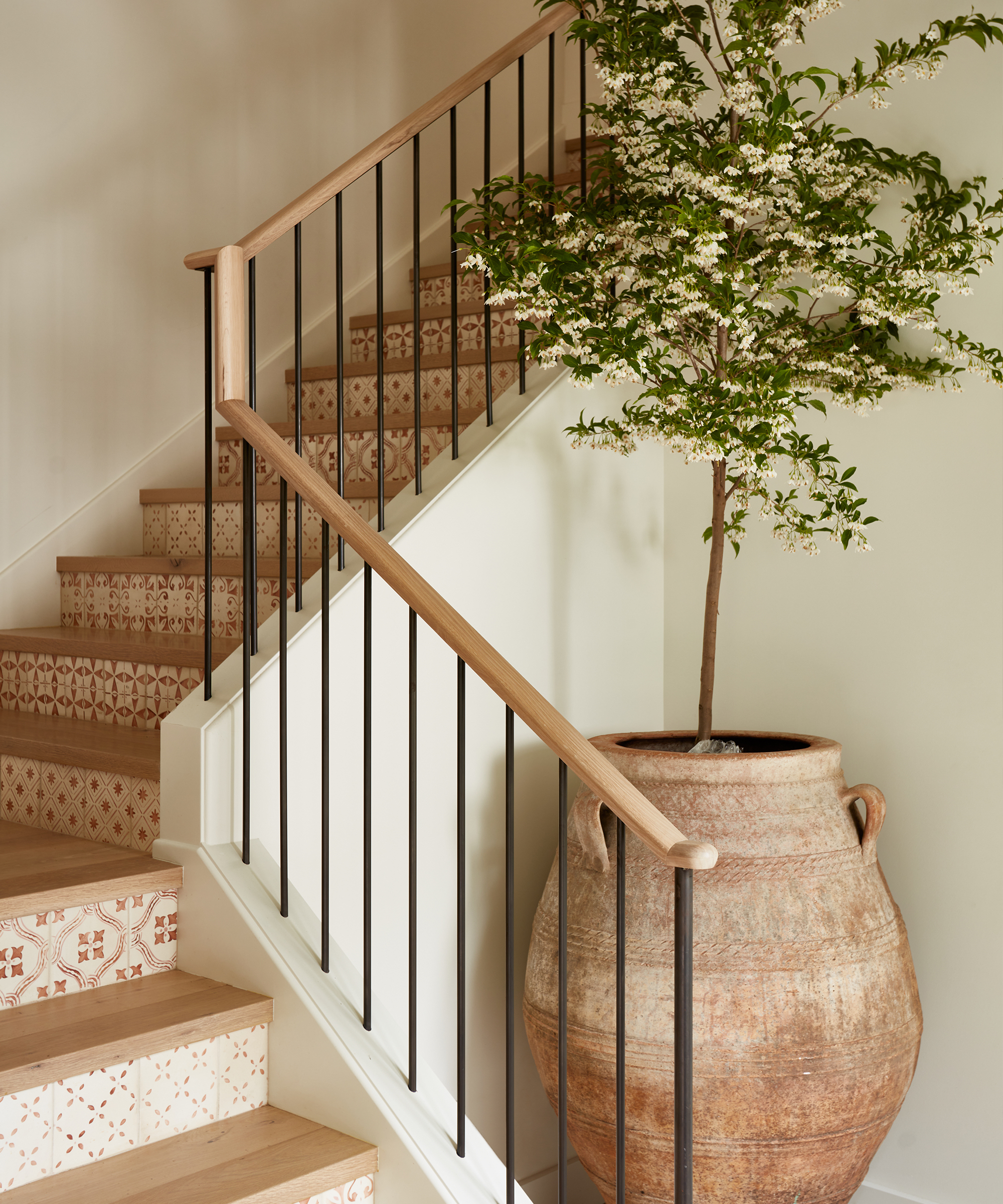
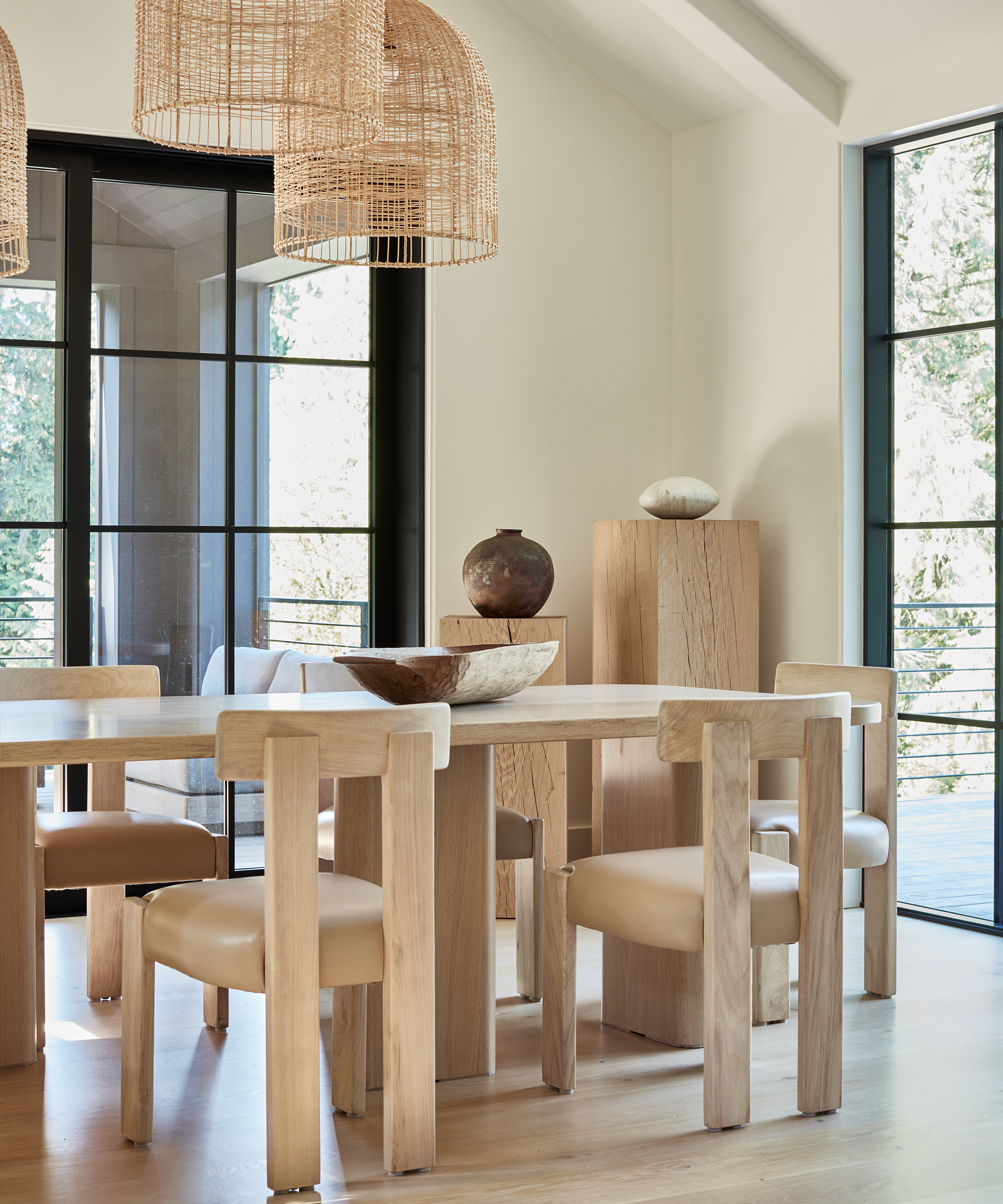
Rip & Tan: Tell us more about these handmade glazed tiles—where did you source them? What inspired the choice of tile in each room?
Lisa Staton: The handmade tiles are all made in Morocco. They are the “Zellige” style that is made of warm red brick clay. Each tile is handmade with a shiny glaze. No tile is identical. We have a color palette in this home that repeats throughout but chose adjustments in tone and depth based on the amount of light and use of each space. The kids’ bathrooms are more playful, but stay sophisticated so they can grow as the kids do.
Rip & Tan: What are some of your favorite ways to add unexpected texture to a space?
Lisa Staton: Plants. Antiques. Art.
Rip & Tan: Were there any particular challenges during the renovation and redesign? How did you tackle them?
Lisa Staton: Finding the right shade of Portola Limewash was a challenge. And we learned that all batches did not match so we had to adjust with the final coat without re doing any.
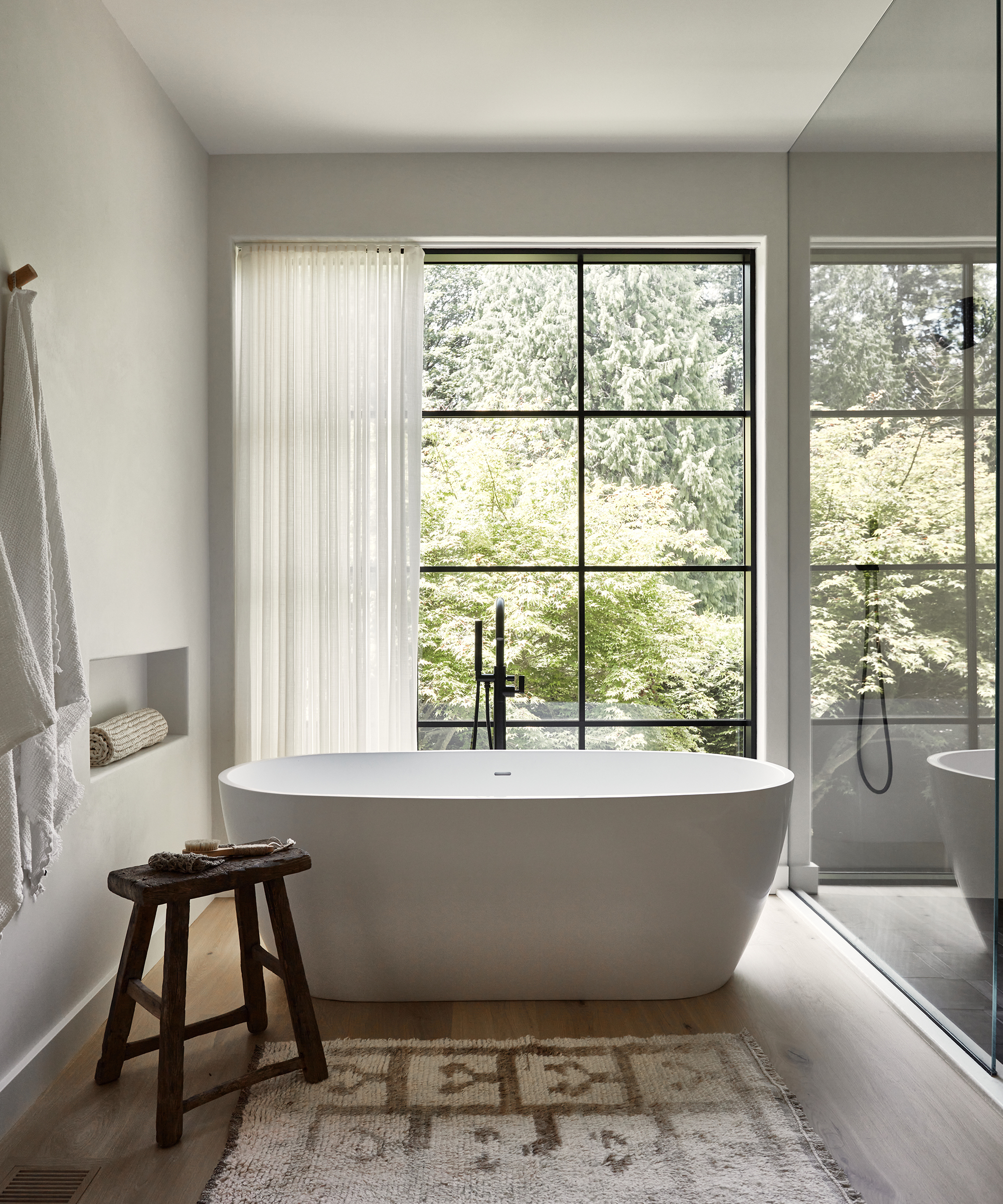
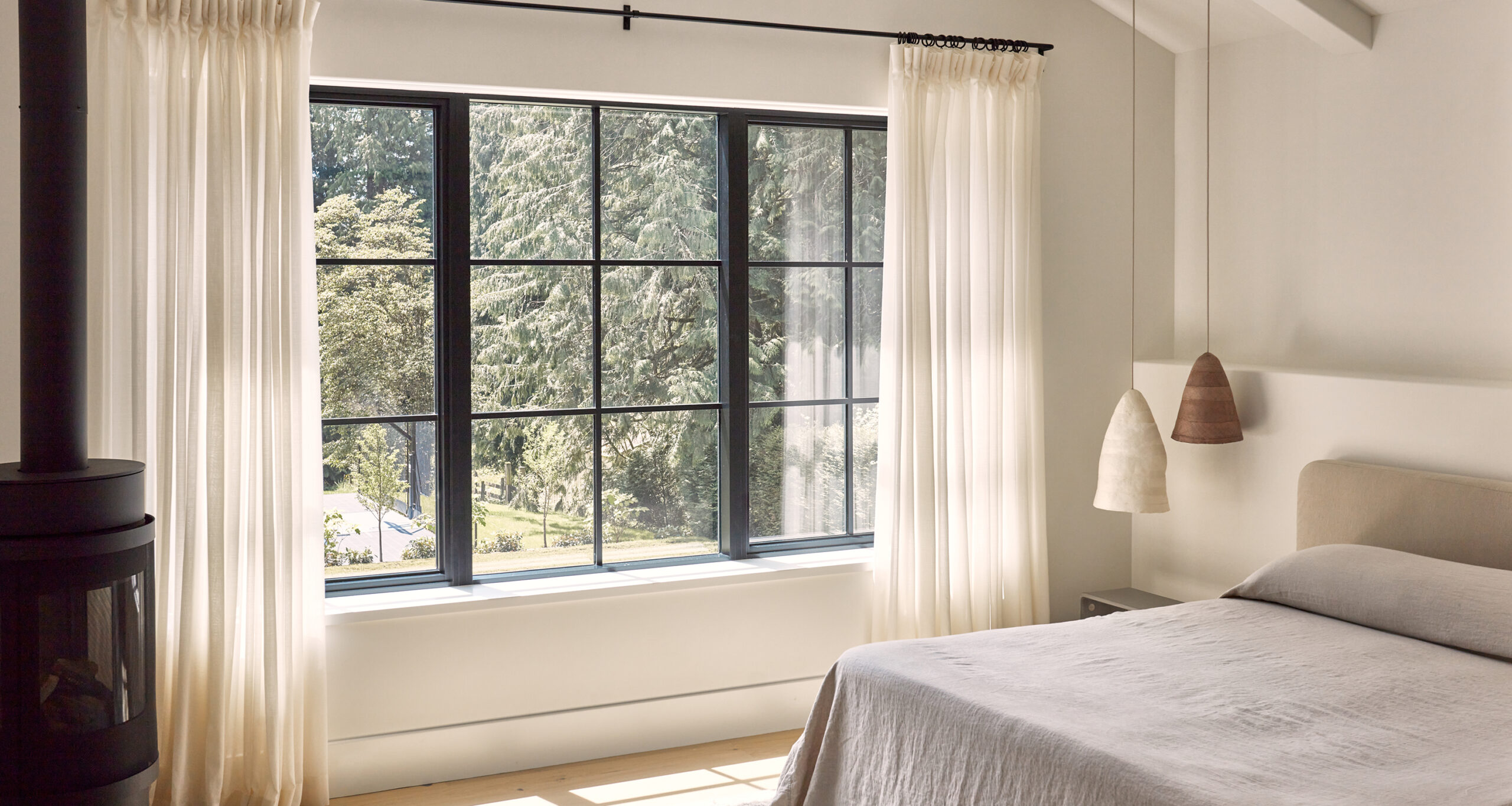
Shop the Story
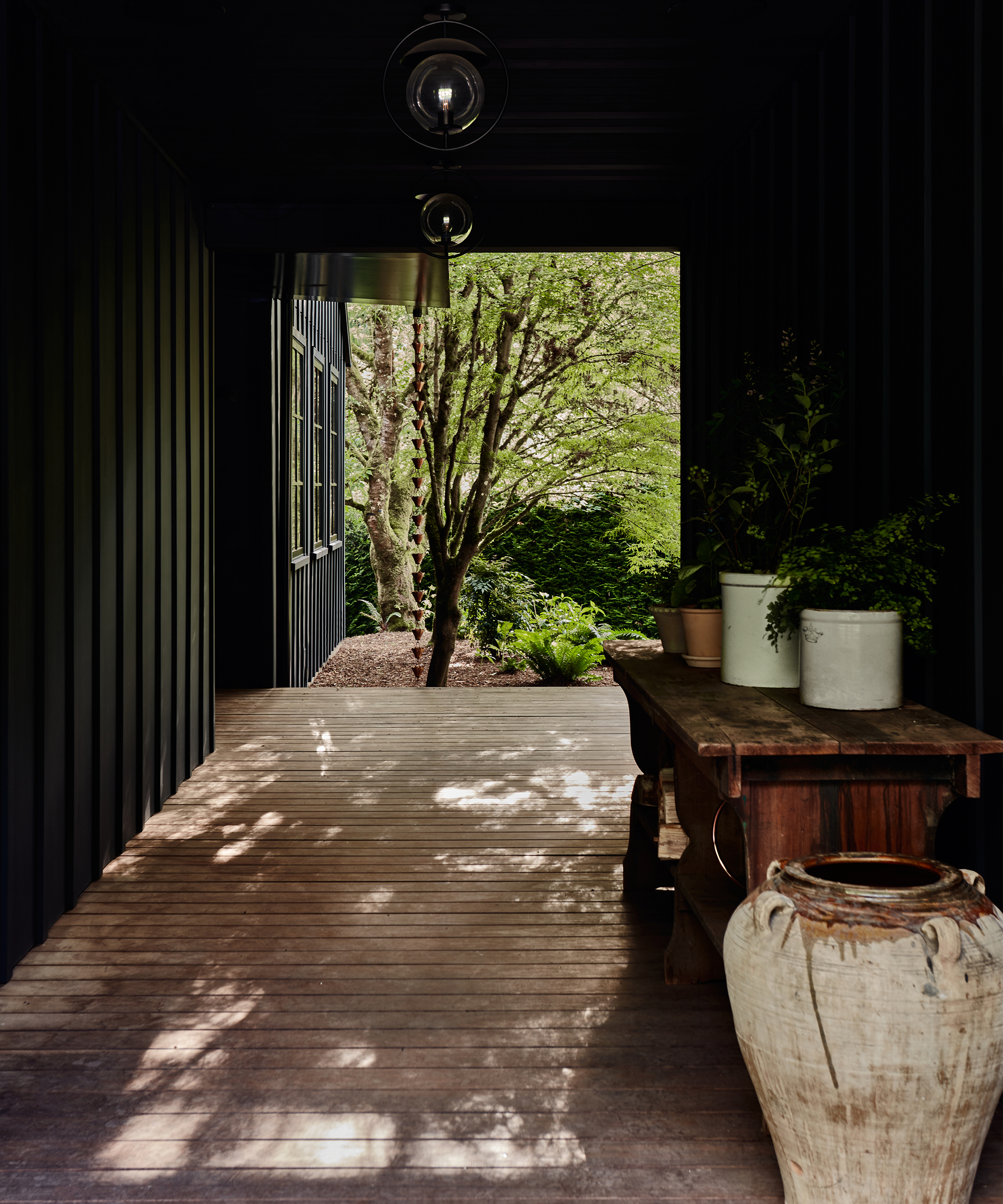
Rip & Tan: Whether it’s an entire room or a tiny detail, is there an element of this home that stands out as a favorite?
Lisa Staton: Oh gosh! This house is a symphony layers. The special antique finds…like the Native American screen print at the entry hall, the bench behind the sofa, and the tall ladder made from Indonesian plows are all fun unique “to only this house” finds that really make the space unique.
From an architectural standpoint, Ripple Design added a “baby bullnose” detail around all the casings and openings instead of a squared-off drywall corner. It makes a huge difference with the Portola limewash paint. Together they envelop you in softness and serenity within the modern framework
Rip & Tan: Beyond being beautiful and so inviting—both a given—in what ways do you feel like this home lends itself to a life lived well?
Lisa Staton: Lots of storage! Serenity exists more successfully when you set yourself up for success on clutter management Easy connection to the outdoors. Lots of spaces to share time together but also retreat to.
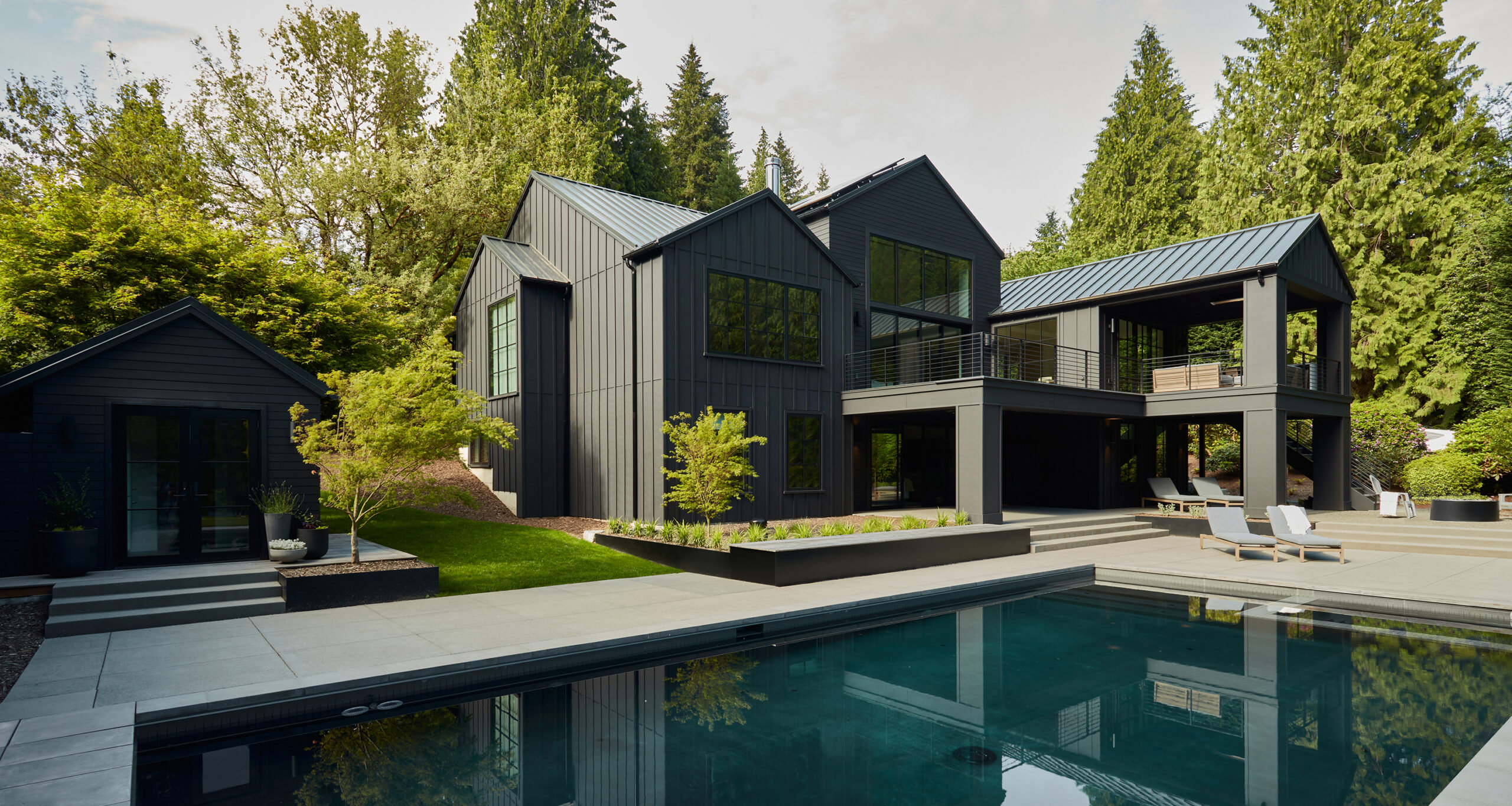
Photos by Michael Clifford
