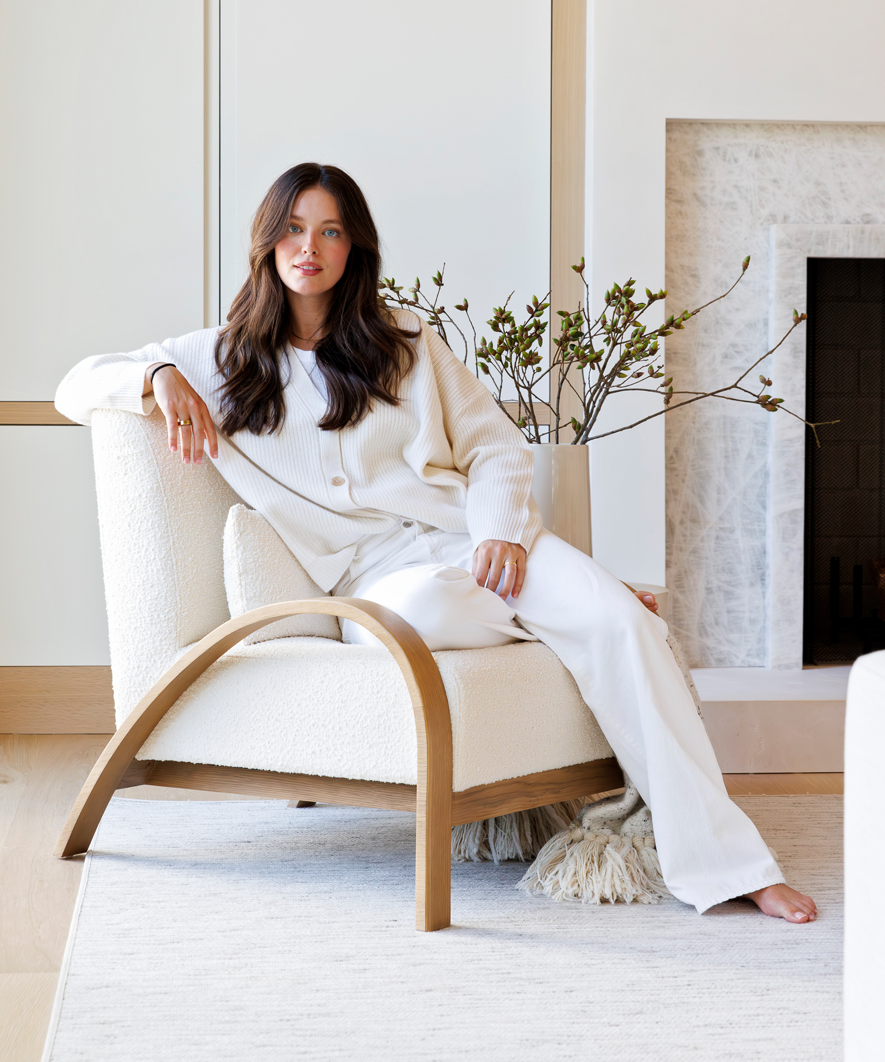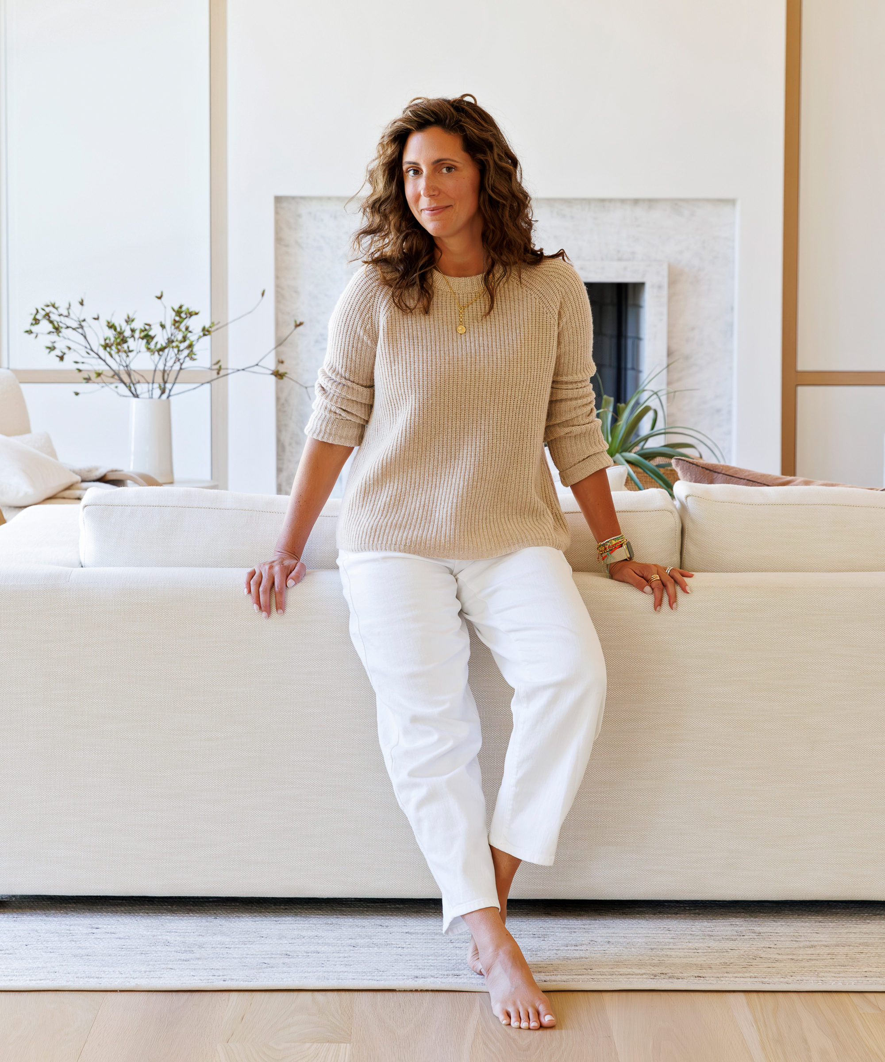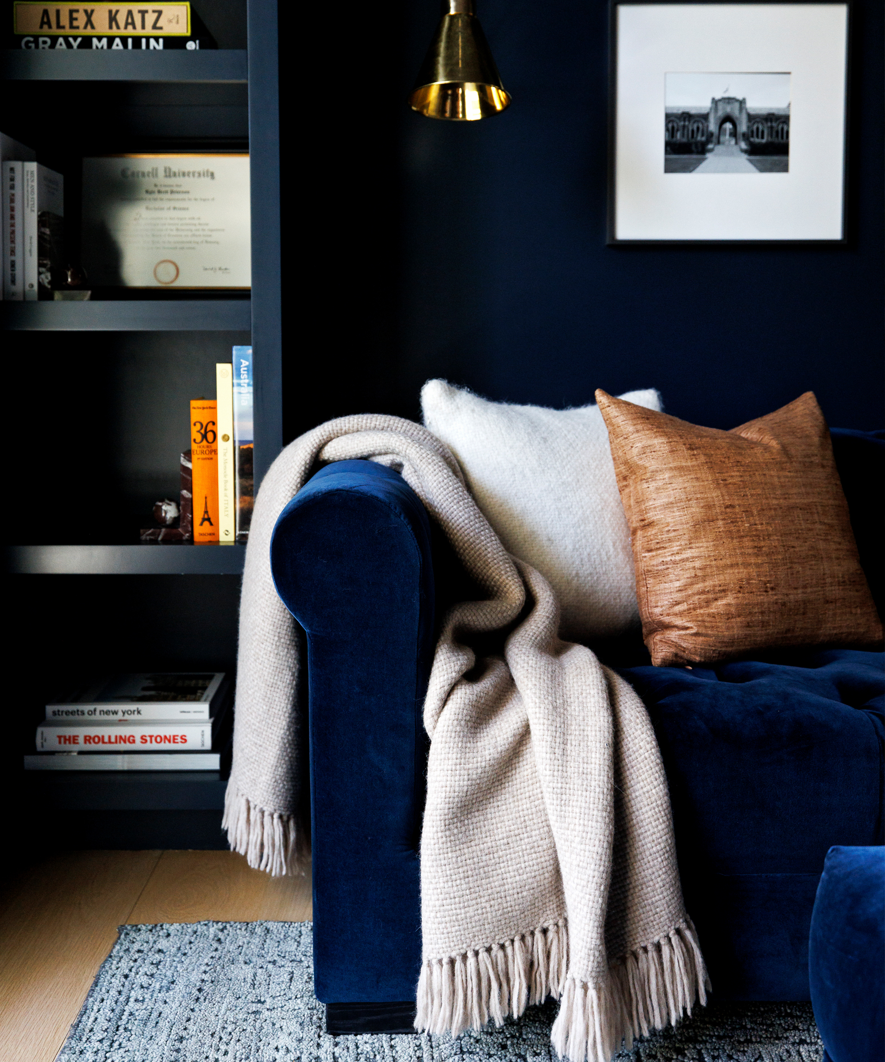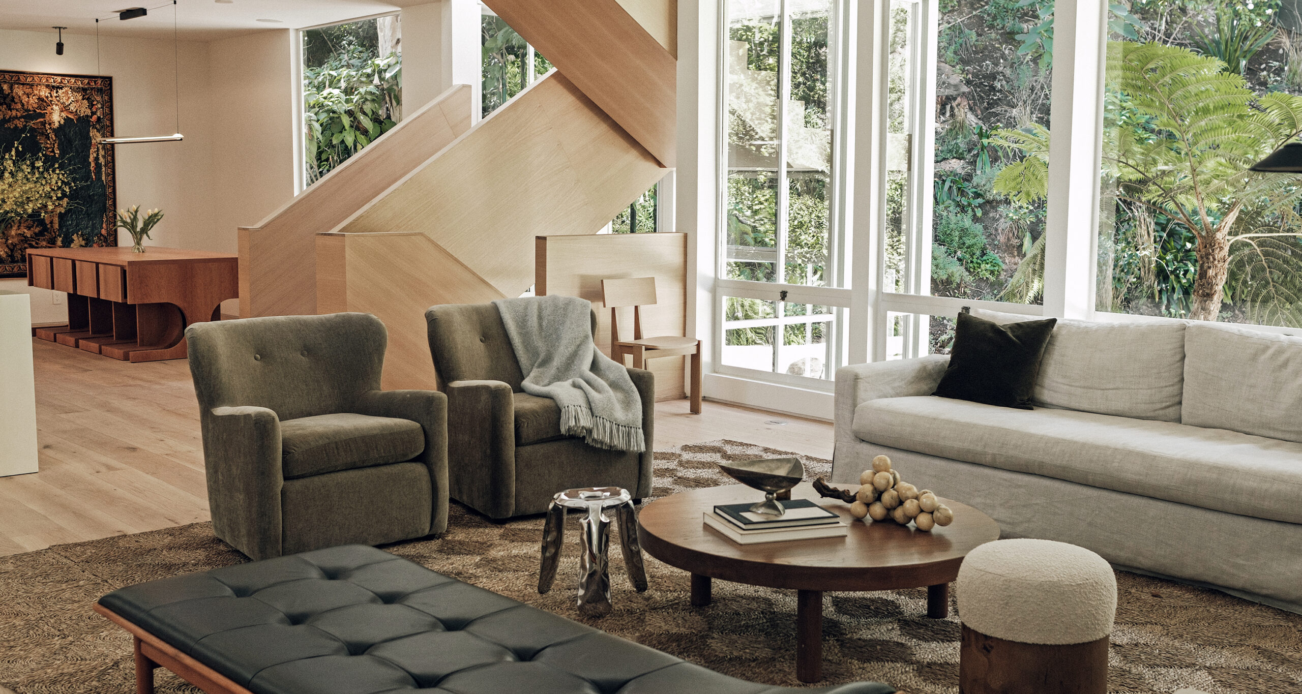How Chango & Co. Created Model Emily DiDonato’s Dream Home
Translation missing: en.blogs.article.author_on_date_html
Living
How Chango & Co. Created Model Emily DiDonato’s Dream Home
October 18, 2023
A beautiful home is always something to behold—but a home in which you can truly feel the love and joy that went into the project is something else altogether. Case in point: the Westchester home of Emily DiDonato—model and Covey co-founder—shares with her husband and two little ones. Designed by the team at Chango & Co., experts in custom, joy-filled interiors, the space is serene, elevated, and unserious in all the right ways—and now we’ve got the full look inside. For plenty of design inspiration plus our conversation with Emily and Chango & Co.’s head designer Susana Simonpietri, read on.
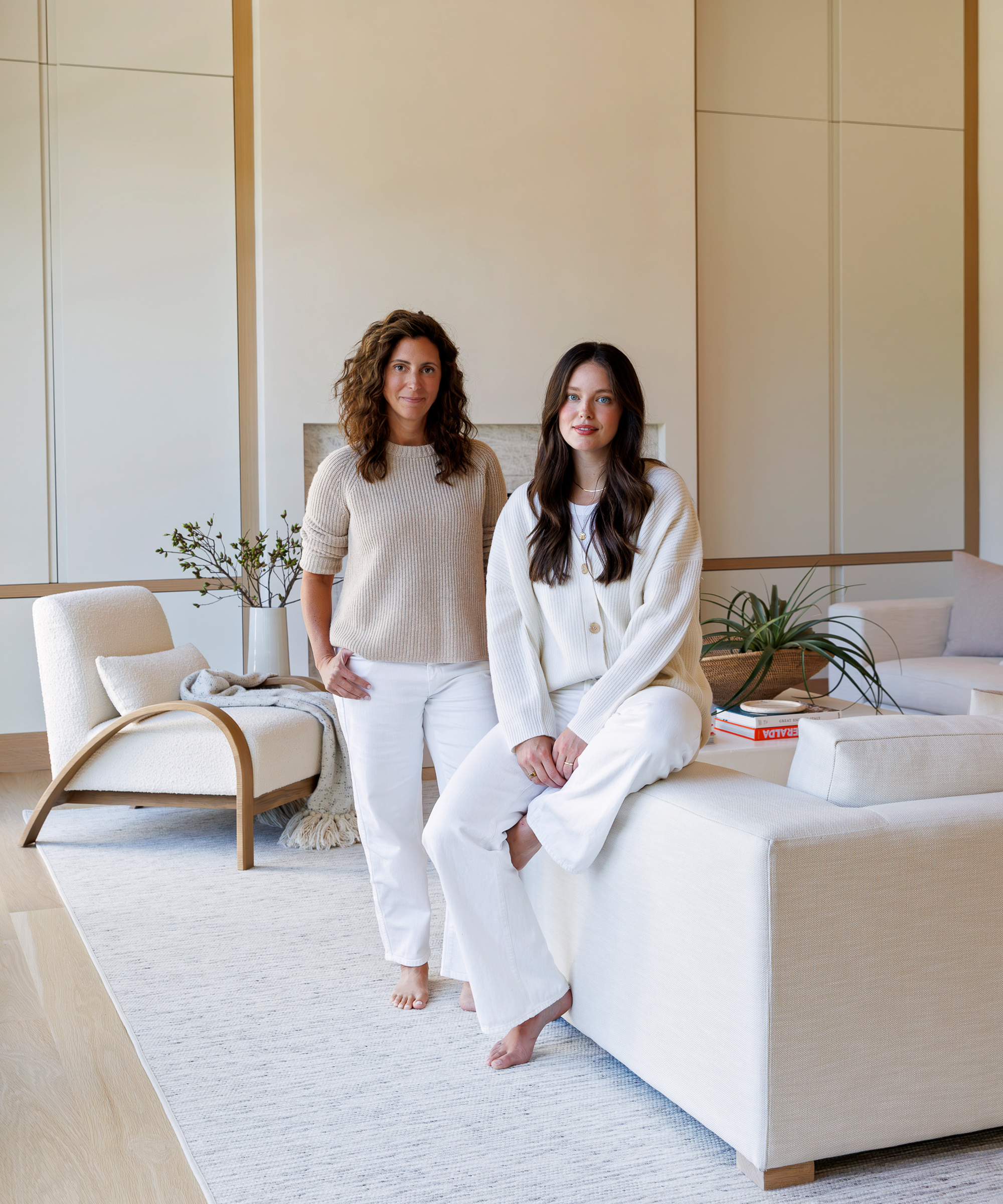
How Chango & Co. Created Model Emily DiDonato’s Dream Home
Rip & Tan: First things first, can you tell us more about how you found each other? What made you most excited about taking on this home project together?
Emily DiDonato: I found Susana and Chango & Co. through a friend who is a real estate agent out in the Hamptons. When we first started working on the house, I was browsing Instagram for different styles that we gravitated towards and then I went to Chango & Co’s Instagram and I absolutely fell in love with their style and aesthetic. It was just beautiful and minimal and homey, but still modern.
What made me most excited about working together was the idea of having such an experienced interior design team create our dream home. The entire process from start to finish was really enjoyable—it was kind of a creative outlet and a place to really have fun and create our dream home.
Susana Simonpietri: A friend of Emily’s, who we had been in conversation with about working together for some time, knew we’d be a good fit and introduced us. It was perfect from the very beginning. She is the type of person that we work the best with. She’s very creative and knows what she wants, but she also has a lot of experience working with creatives and knows exactly how to provide them with the freedom to do what it is that they do best. So she knows how to give you information and then sort of let you do your thing, which was a beautiful thing.
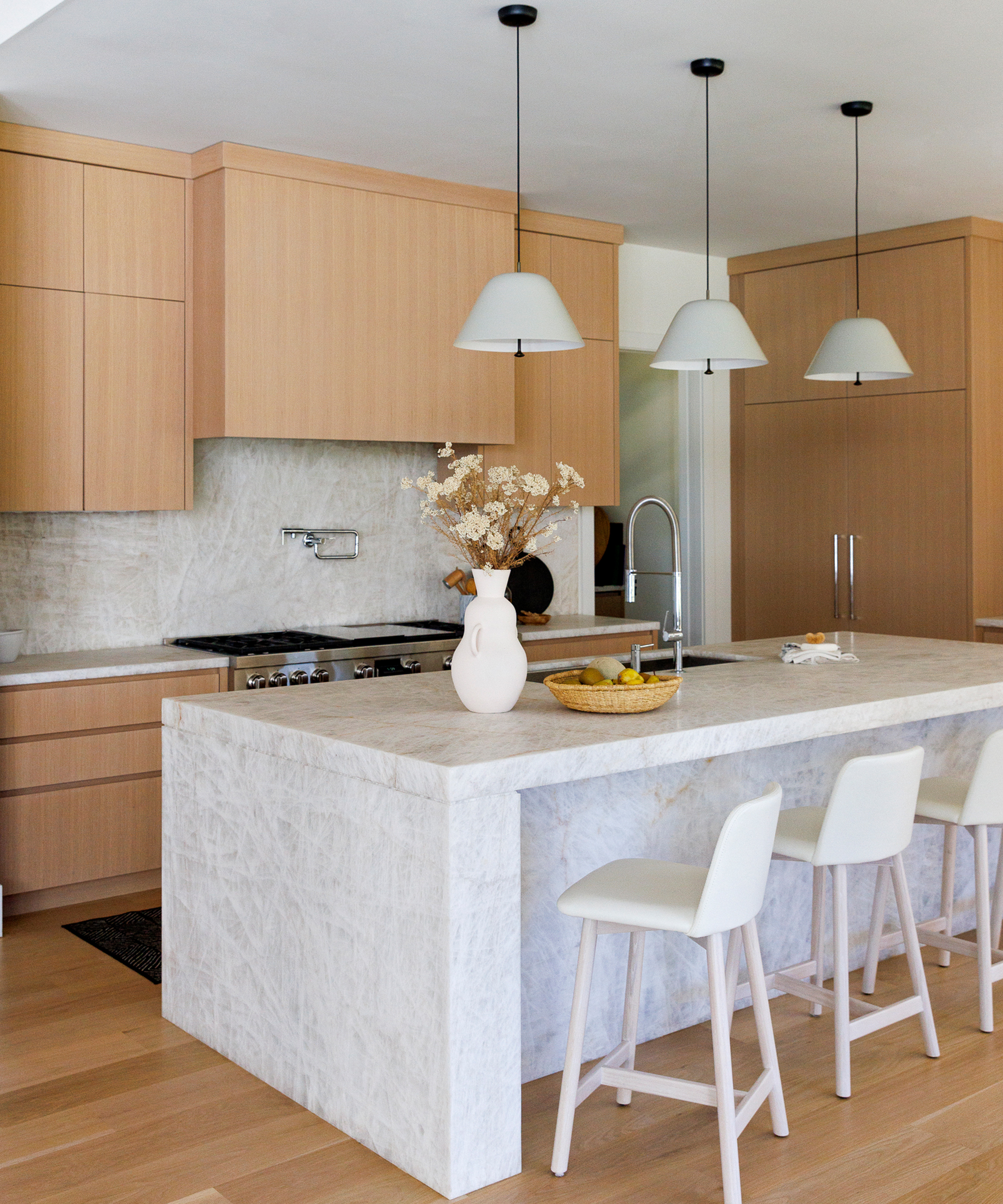
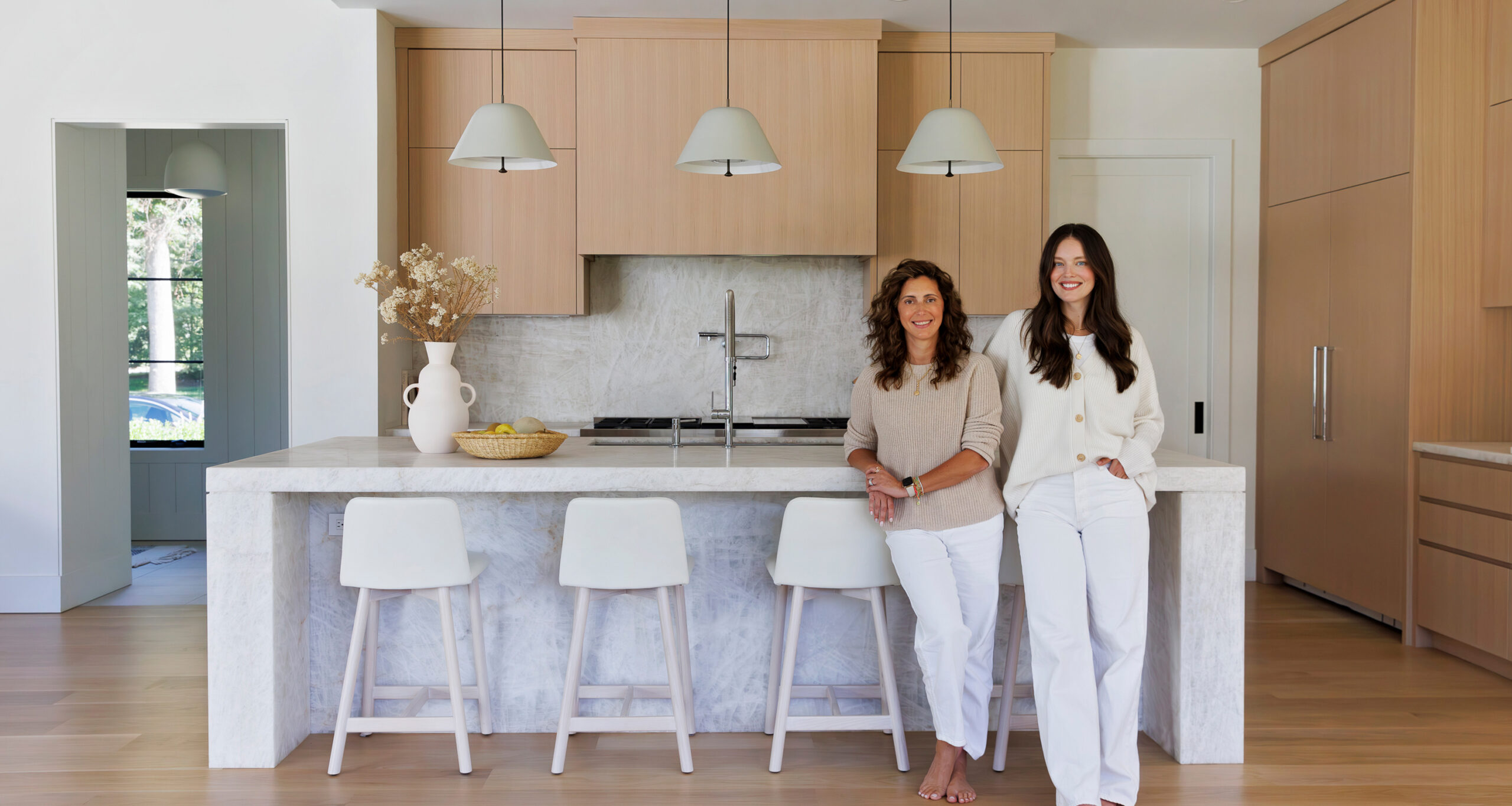
Rip & Tan: In as many words as you’d like, how would you describe the style of the space? What was the initial vision?
Emily DiDonato: When Kyle and I were deciding on where we were going to live next, we were like, do we want to be Tribeca/Hamptons people? Where do we want to land? What do we want to be? We ended up in the Westchester area, but we wanted to create a Hamptons feel there—we are close to the water, so we were trying to find inspiration from that.
I would describe the space as homey, and minimal, with pops of color. I wanted it to feel modern, but still comfortable and not cold. So finding that balance was really important to me and we kept this minimalistic feel with just these small pops of color through art.
Susana Simonpietri: Emily and Kyle wanted their space to feel very cozy and homey, but also light and airy. From our perspective, we knew Emily and Kyle as stylish, approachable and grounded. And we wanted their home to be an interpretation of that. They were also expecting their first child during the initial stages of the project and thought it would be fun to play with color in the nursery. The nurseries and kids’ rooms we’ve designed in the past had really resonated with Emily and were part of what drew them to us.
Shop the Story
Rip & Tan: In terms of creating a home tailored to a particular lifestyle, which design elements took priority over the course of the design?
Emily DiDonato: I was pregnant with my second baby when we started working on this house. Something that was top of mind for us was creating our dream home while being realistic that it was going to be able to withstand many years, many children, and many spills.
I remember being totally panicked about choosing our couch for the living room since it was a very light color. Chango & Co. was great about it because they said, “Don’t worry, we’ve got this performance fabric. We know all the tricks of the trade to make sure that you can still have a beautiful space, but it will withstand the test of children and time.”
For the kitchen and living room area, it was important for us to have something that was open and airy, and really going to breed a space for togetherness. And, in general, family was top of mind.
Susana Simonpietri: Well, we knew that we were going to be creating spaces that were very forgiving, and that needed to be conducive to a very busy family life with little children. For the kitchen, they love and gravitate towards really light spaces so we used lots of marble and white stones and stuff like that. But we also wanted to do something that they wouldn’t have to be worried about too much with the food traffic that that kitchen was actually going to get. So we opted to use quartzite, which is indestructible. The same applies to all the rooms for that matter, because we used very forgiving rugs, and very forgiving fabrics throughout.
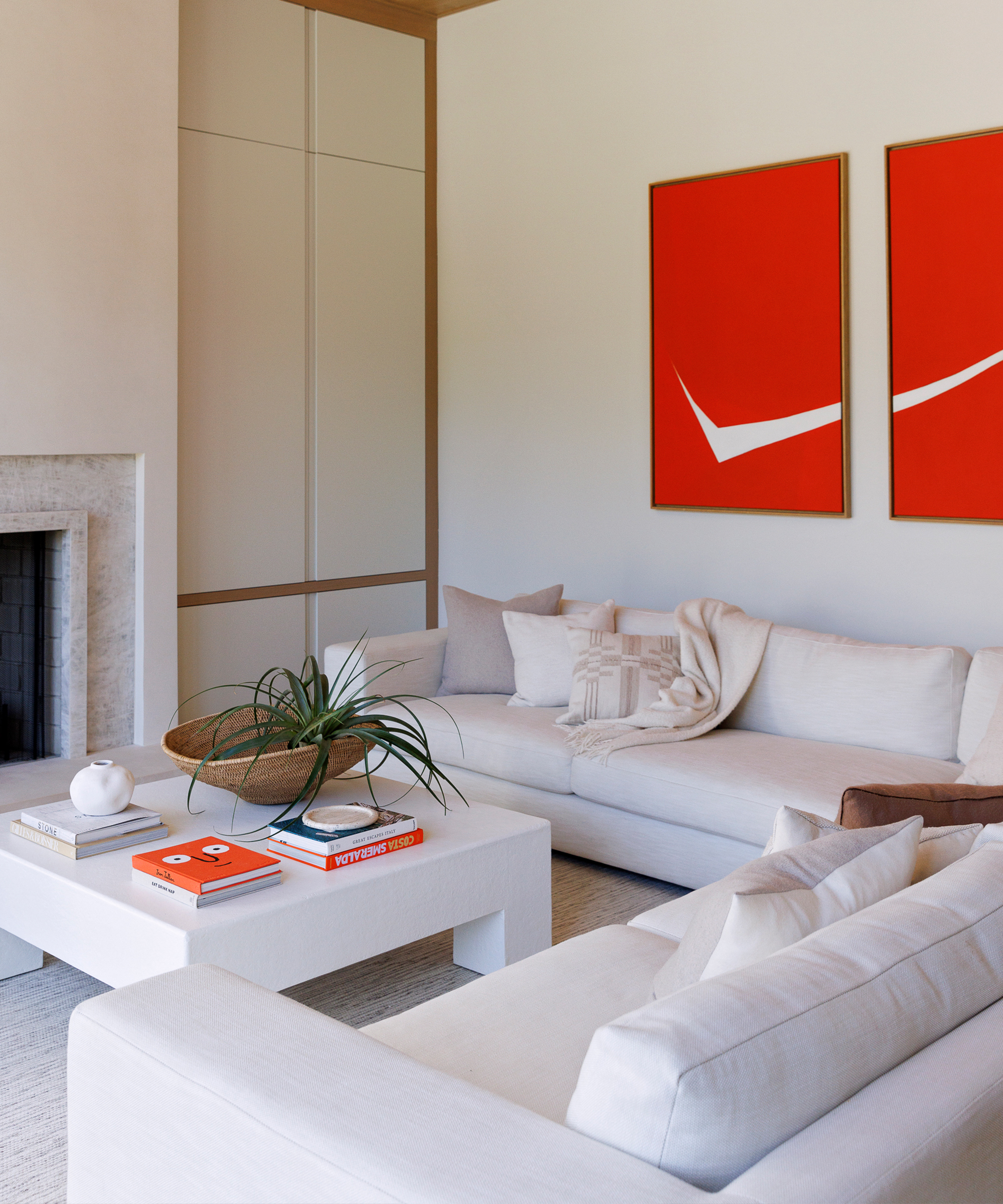
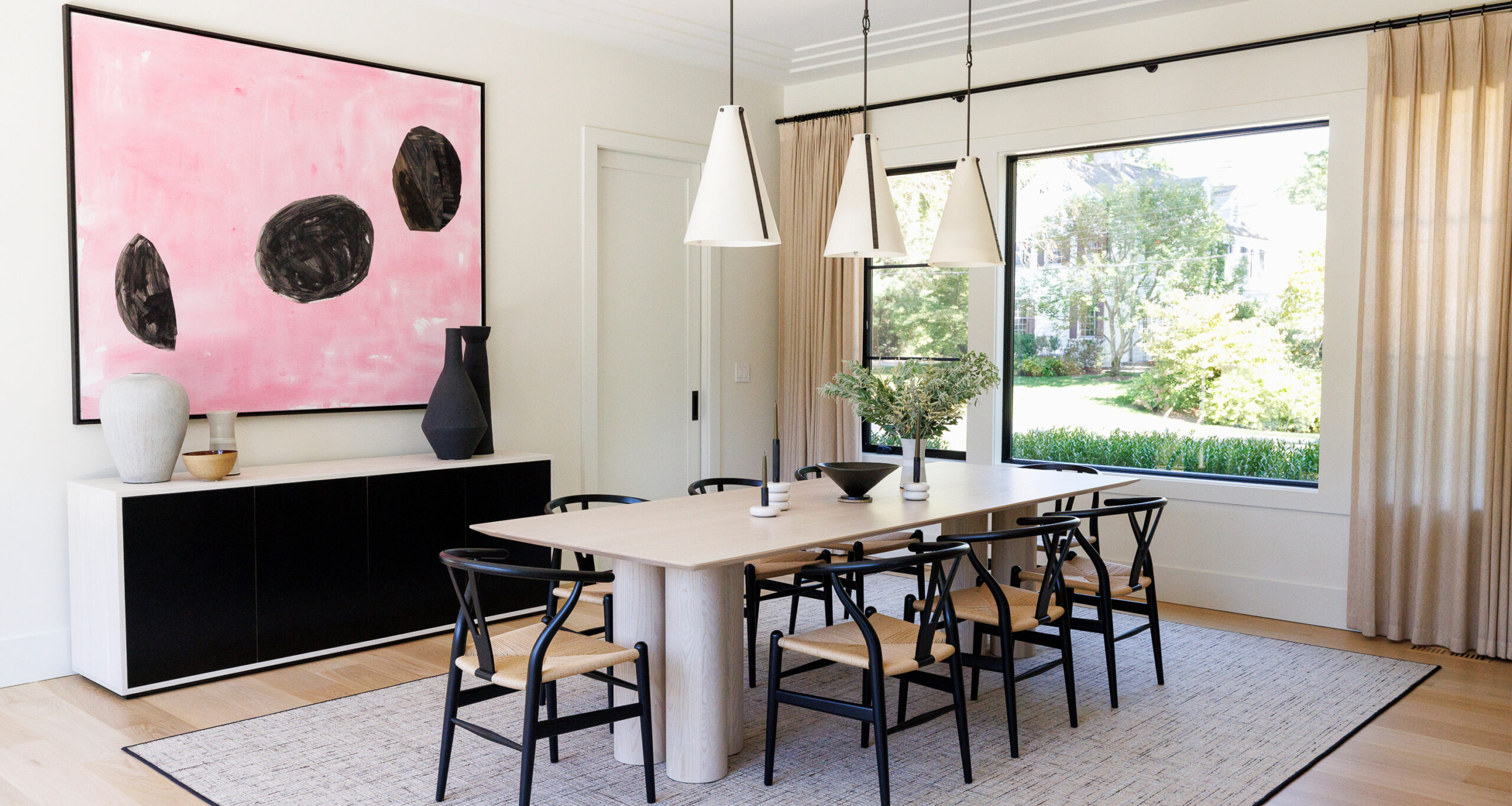
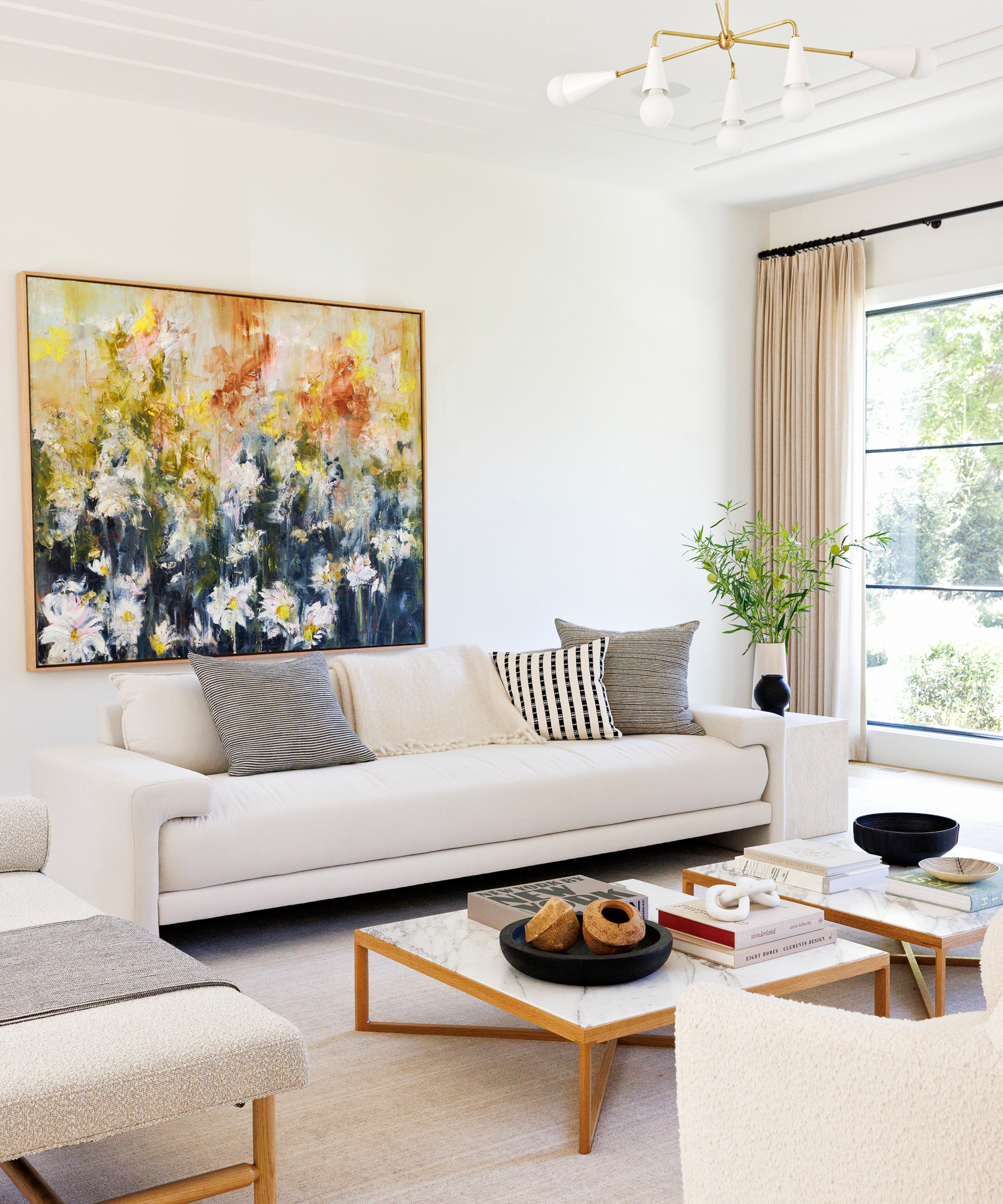
Rip & Tan: Can you share some highlights from the project? Any unexpected pivots or challenges?
Emily DiDonato: I think my favorite part was the very beginning when we were going through the different schemes and Chango was presenting all of these different visions that we could go with for the house. I felt like I was peeking into my future and the many different ways it could look and feel.
I don’t think that we had any major unexpected challenges or pivots. The main challenge and, what Chango did a great job figuring out with us, was finding the balance between my aesthetic and vision for the house and Kyle’s vision. We found perfect harmony bringing in lightness, darkness, a little bit of moodiness and pops of color while still maintaining minimalism.
Susana Simonpietri: The highlight of the project was really the clients. They were just such a delight to work with. I love their personalities and it’s so nice to work with a couple who is loving and understanding with each other and they are constantly looking for ways to compromise and do trade-offs. So that both of them–with very different views about what they like–can be happy in their home. We always help clients navigate this balance, but sometimes it’s easier than other times.
Shop the Story
Rip & Tan: From both a design and a lived-in perspective, are there any specific rooms (or even just spots) you hold as personal favorites?
Emily DiDonato: My two favorite rooms in the house are the kitchen and Kyle’s office. I was very surprised by how much I loved Kyle’s office because it was very dark and very moody. There are lots of navy and darker colors, and I was very adamant about the house feeling very light and airy but I love how moody and cozy his room and office came together.
The kitchen and living room are my other favorites. The best part about this space is that it’s clean and light and airy. It has tons of space and is where we spend the majority of our days and nights.
Susana Simonpietri: It’s very hard to choose! Kids rooms are always a joy to design and the sourcing team loved how the nursery and accompanying bath turned out. Designing these spaces allowed us to layer a fresh mix of colors—a few shades of blush anchored with deeper berry accents. Suitable for both a baby and a growing toddler, the design has longevity and will allow their child to grow into the space for years to come. And the tile in the bathroom was so fun—we’d never done something like that before.
The kitchen was particularly fun for me to design because the clients were very open-minded about architecture in general. They were onboard with choosing this super complicated island that’s fully made out of stone and they were very, very happy to take the creative leap with us and let us be very imaginative with that.
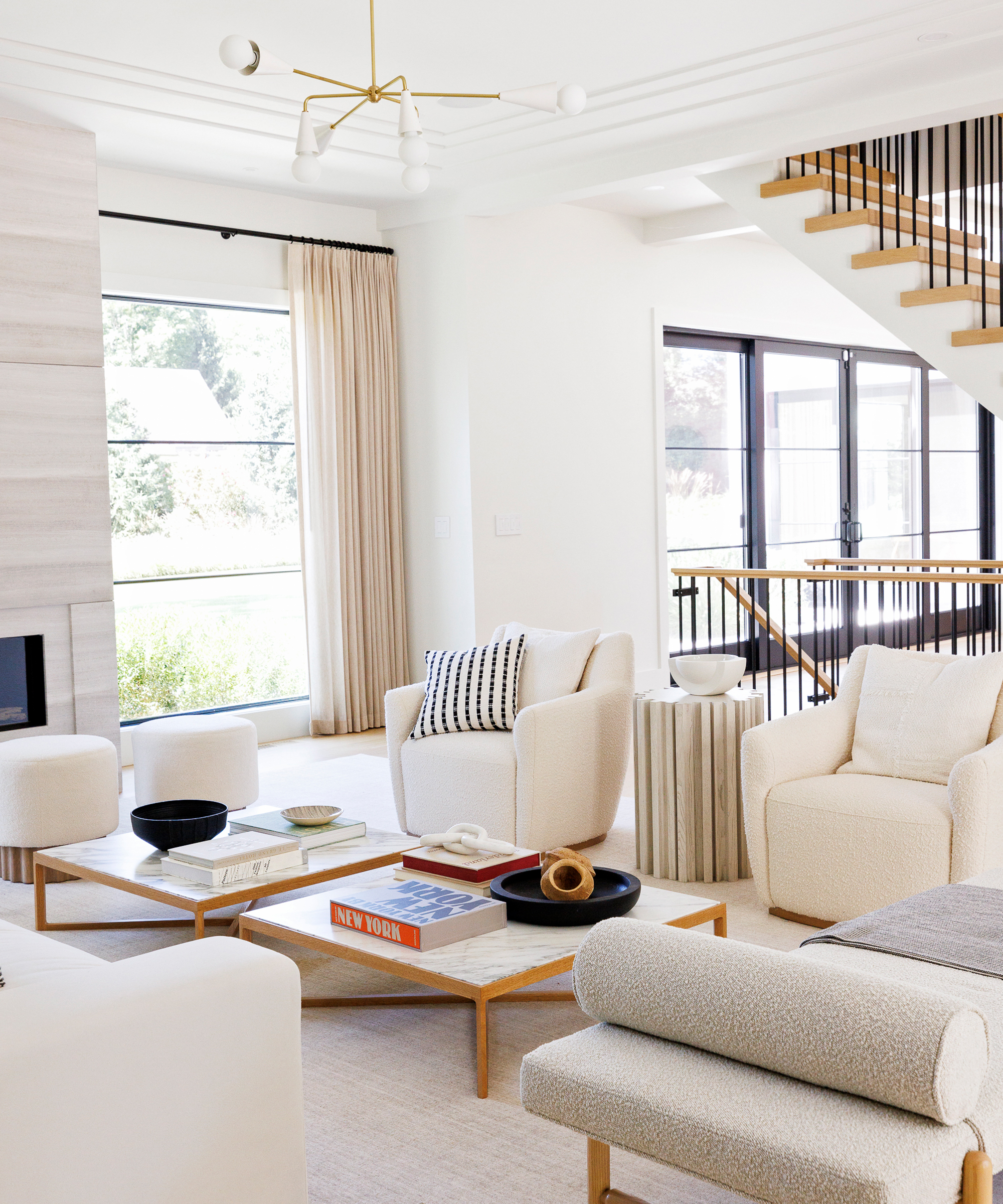
Rip & Tan: Chango & Co. prides itself on creating “personalized living spaces that make people smile.” In what ways is this home built for a life lived well—smiles and all?
Emily DiDonato: I think that this house is built for a life lived well because there are pieces of our personality in here. There’s this minimalistic and beautiful kind of airy, light feel to it. I think it really brings our personalities together because I lean more light and airy and there are areas that are darker and more moody for my husband Kyle. It’s a perfect balance and Chango did such a great job creating our dream home and merging our personalities and styles together.
The moment I walked into this house for the first time after working with Chango and Co, I felt like I was already at home. And that was such a strange and jarring experience because I just left New York City after living there for 15 years. And I have to give Chango a lot of credit for it. Being able to feel that feeling because they just helped so much with the process, obviously. I think the house itself is beautiful, but it’s ready and prepared to withstand time and children and life.
This is our forever home and we plan to be here for many, many years—it truly is a representation of our lives, our personality, and our family.
Shop the Story
Rip & Tan: The space is neutral at its foundation, but sprinkled with bold pops of art, color, and texture. Can you walk us through how you curated these moments?
Emily DiDonato: Kyle and I wanted the house to feel airy, light and minimalistic, which makes both of us feel very calm. But we knew that we wanted to bring in some sort of color and personality and we really relied on Chango to help us with that.
This is truly our first home that we own together so the journey of collecting art was very new to us. Chango curated collections we could choose from and the directions we could go in. We really just wanted to maintain the minimalistic feel and bring in pops of color and brightness and life throughout the house.
Susana Simonpietri: We love that this home has pops of contrast, color and fun woven throughout. While Emily and Kyle wanted it to feel serene, none of us wanted it to feel too serious, either. Art played a big role in that, infusing the home with bright colors and youthful energy.
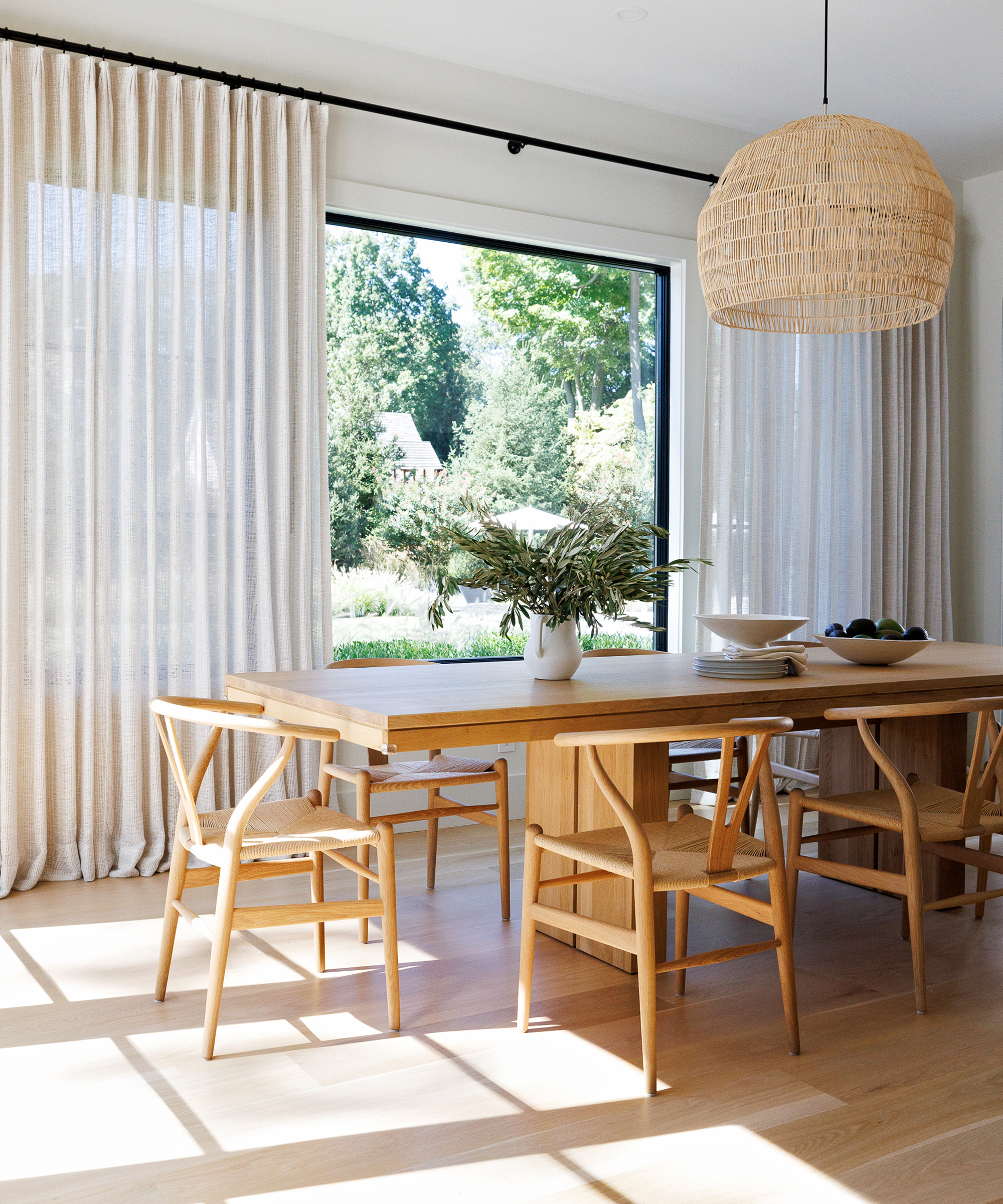
Rip & Tan: We’re so eager to know more about these art pieces. Do you have any stories or sourcing tips?
Emily DiDonato: Kyle and I are two people who really wanted to be very involved in the art process, but we also didn’t have any experience with choosing or collecting art, so we relied on Chango pretty heavily to help us at least bring together options to choose from because we were really not sure.
We just wanted to make sure that the house felt timeless, but we knew that art was something that we wanted to get into later and something we wanted to start collecting. We wanted it to really be a place where we would have fun and show more personality and color.
It was really finding a way to find that balance. And I think we did that with art. I especially love that we went with a bright pink piece for the dining room, and everyone comments on that when they walk into the house. I like the balance of the art being a pop, but the house still feels minimalist and beautiful.
Shop the Story
Rip & Tan: How did you decide which aspects of the design warranted a moodier moment?
Emily DiDonato: My husband, Kyle, wanted to bring in darker colors and moodier moments. If you look in his office, he has these darker colors. The house is white with black framing and I think that already brings in a balance of light and dark. So it was easy between the combination of what was already planned for the house and then how we brought that into the house. We were able to find that balance and it warranted those moodier moments. Chango helped us figure out where those moodier moments could live without breaking up the house too much.
Susana Simonpietri: Emily tends to gravitate towards light, calm colors. Beiges, browns, whites–warm and inviting neutrals. Meanwhile, Kyle tends to gravitate towards darker, more masculine tones. Incorporating both of these styles became a defining feature of our design, giving the home a beautiful balance between light and dark.
We love that Kyle’s office is such an immersive experience–from the light, airy living room you enter this darker, moodier, all-encompassing space. You immediately feel a shift in energy. We brought those pops of color in with fun books and accessories filling the entire millwork wall.
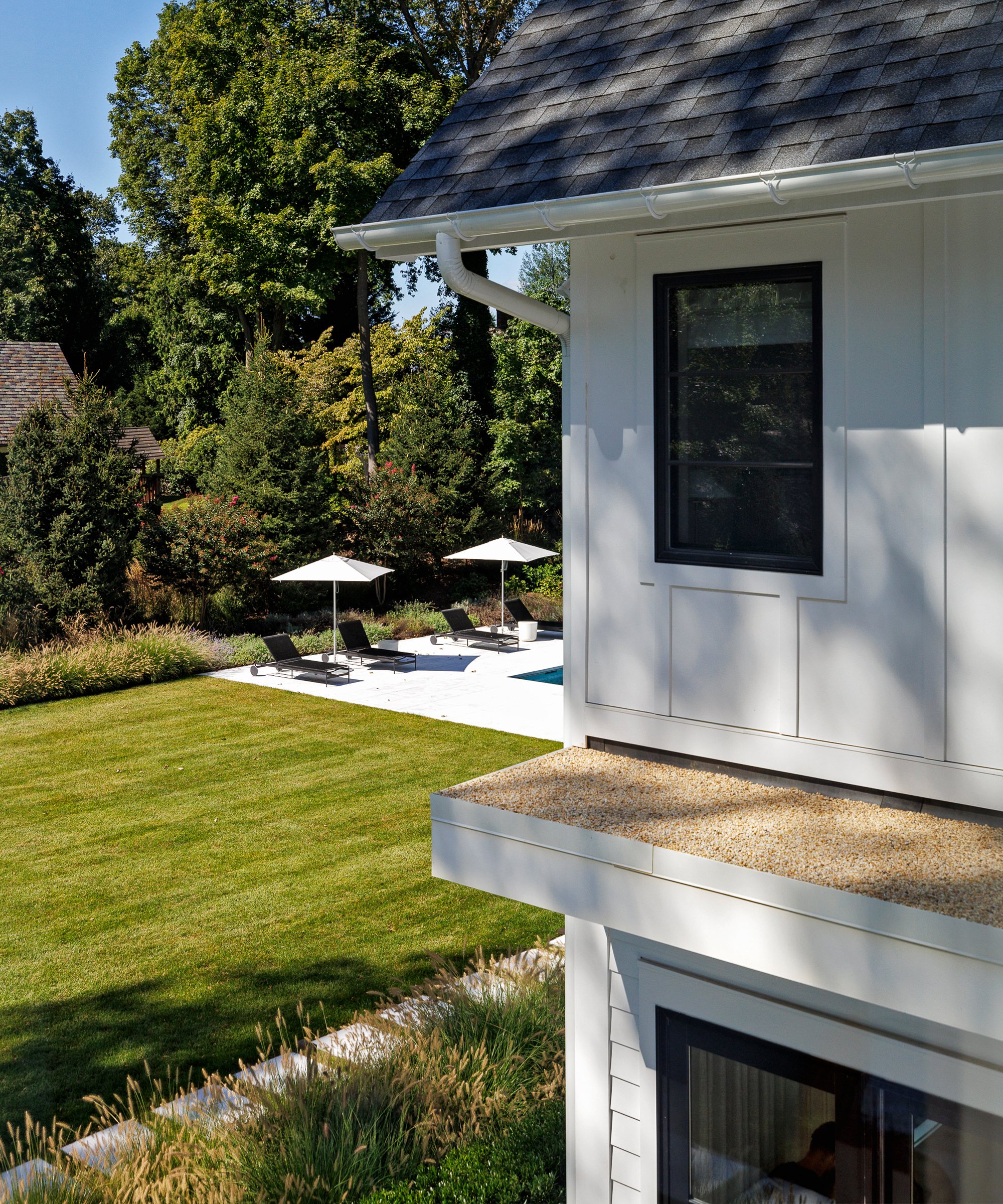
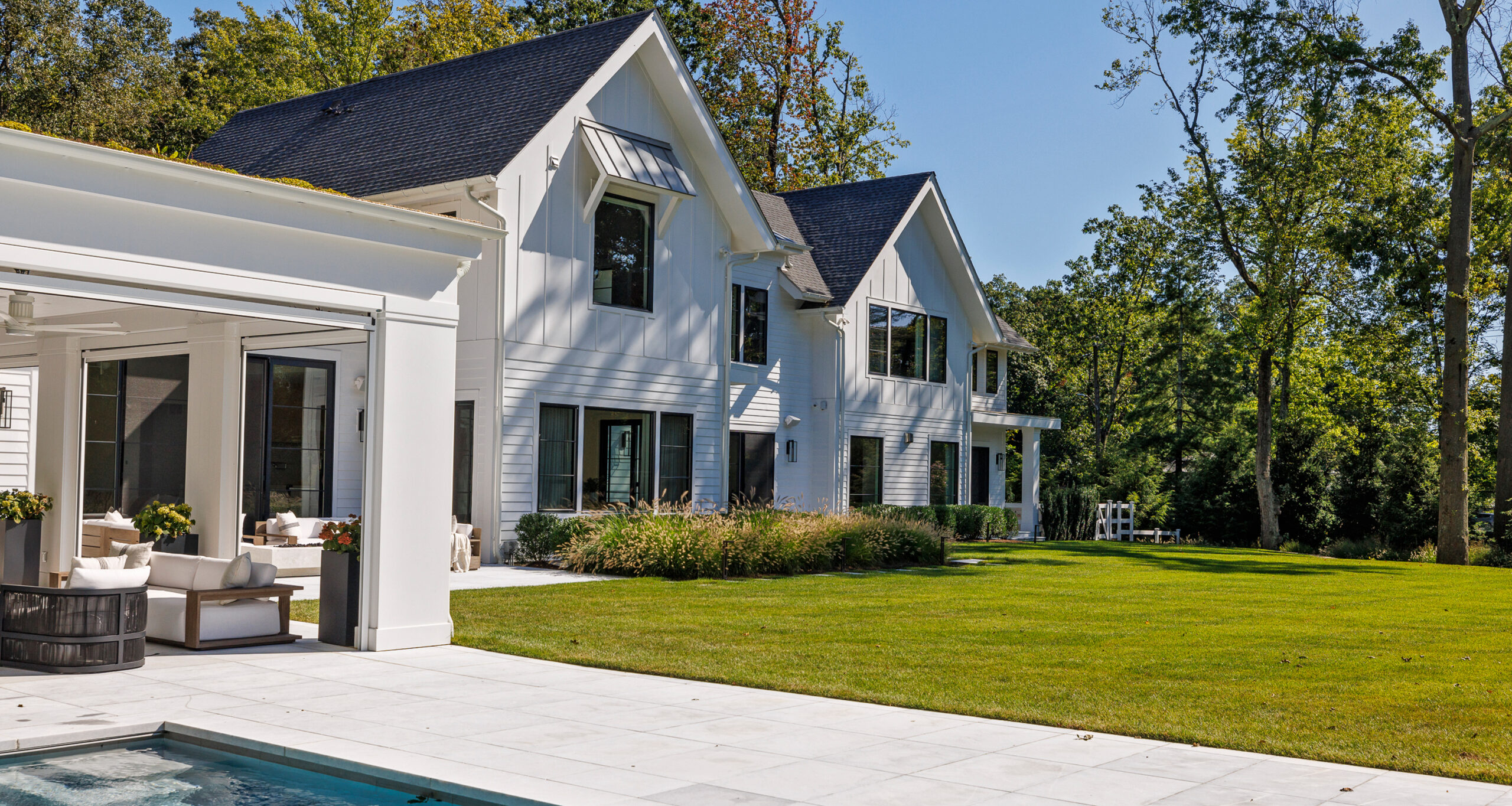
Photos by Sara Kerens
