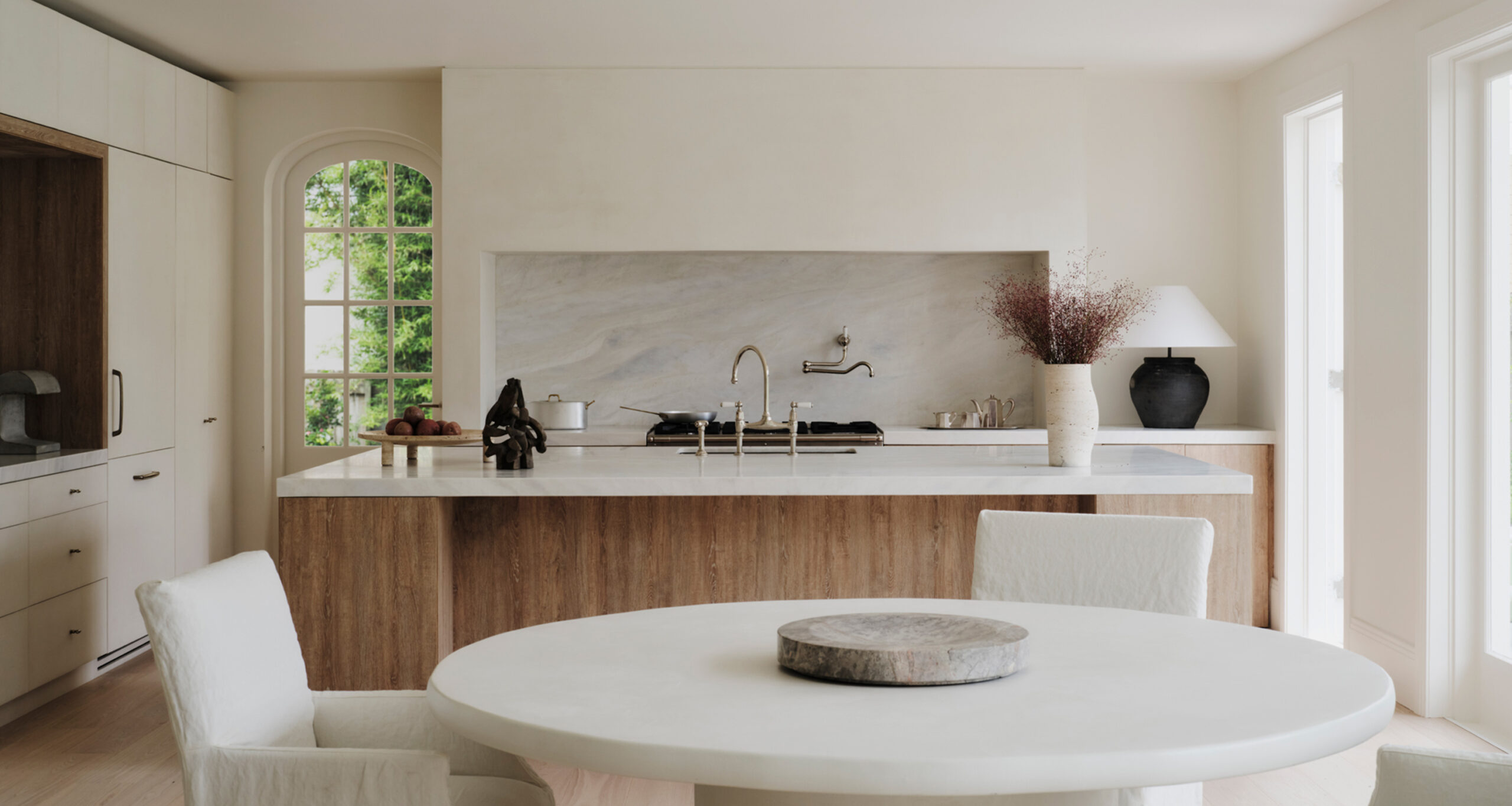Inside a West Village Brownstone Where Neutrals Take on New Warmth
Translation missing: en.blogs.article.author_on_date_html
Living
Inside a West Village Brownstone Where Neutrals Take on New Warmth
February 27, 2024
For And Studio’s Arianna De Gasperis, approachability comes first, the rest of the design falls into place naturally—or at least she makes it seem that way. With a graphic designer’s eye and layered approach, her portfolio boasts a catalog of warm and inviting homes that are never too precious. The most recent proof? A brownstone in the West Village that fuses livability and refinement at every turn. Read on for the full look inside.

Inside a West Village Brownstone Where Neutrals Take on New Warmth
Rip & Tan: How would you describe your general approach to livable spaces?
Arianna De Gasperis: My approach differs depending on the project and client prompt. Generally, my approach is to create spaces that resonate and make people feel good when they are in them. There are a few factors I keep in mind when creating spaces. Creating a space that is inviting and approachable is very important to me. There is a way to make a space feel approachable yet sophisticated at the same time. Striking the balance can be a challenge, but when it is done right it is rewarding.
Rip & Tan: In what ways does your graphic design background manifest itself in your interiors work?
Arianna De Gasperis: My graphic design background manifests itself in my interior work daily. Mostly when it comes to setting up presentations, and figuring out the best way to take ideas and present them clearly to clients. I find myself in the Adobe Suite all the time, and I am so grateful that I know the programs deeply. Most of the work I did in my prior career was branding and rebranding, and I do think that designing homes at times can feel like a rebranding or branding project. The two carriers are a lot more aligned than I initially had anticipated.
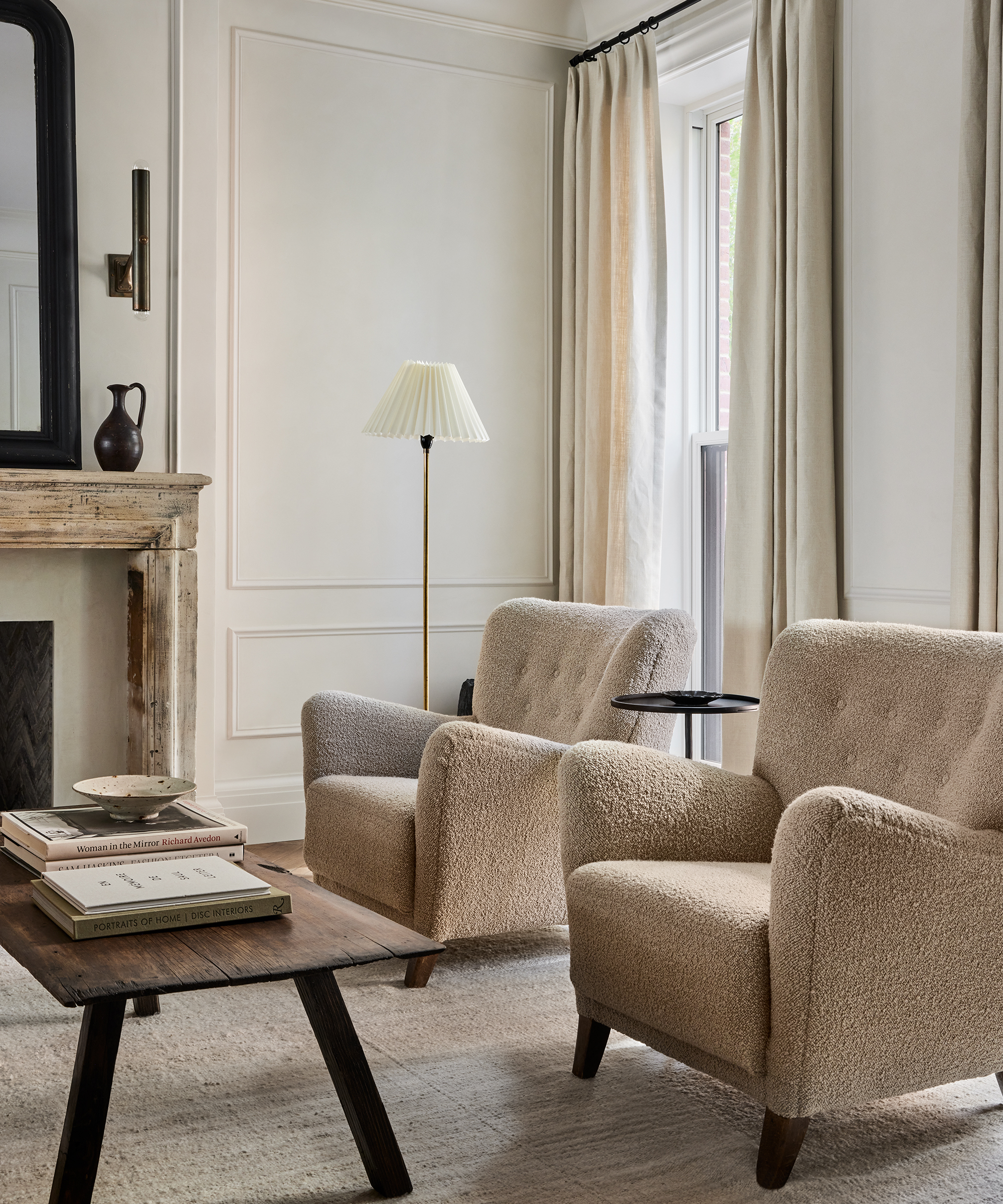

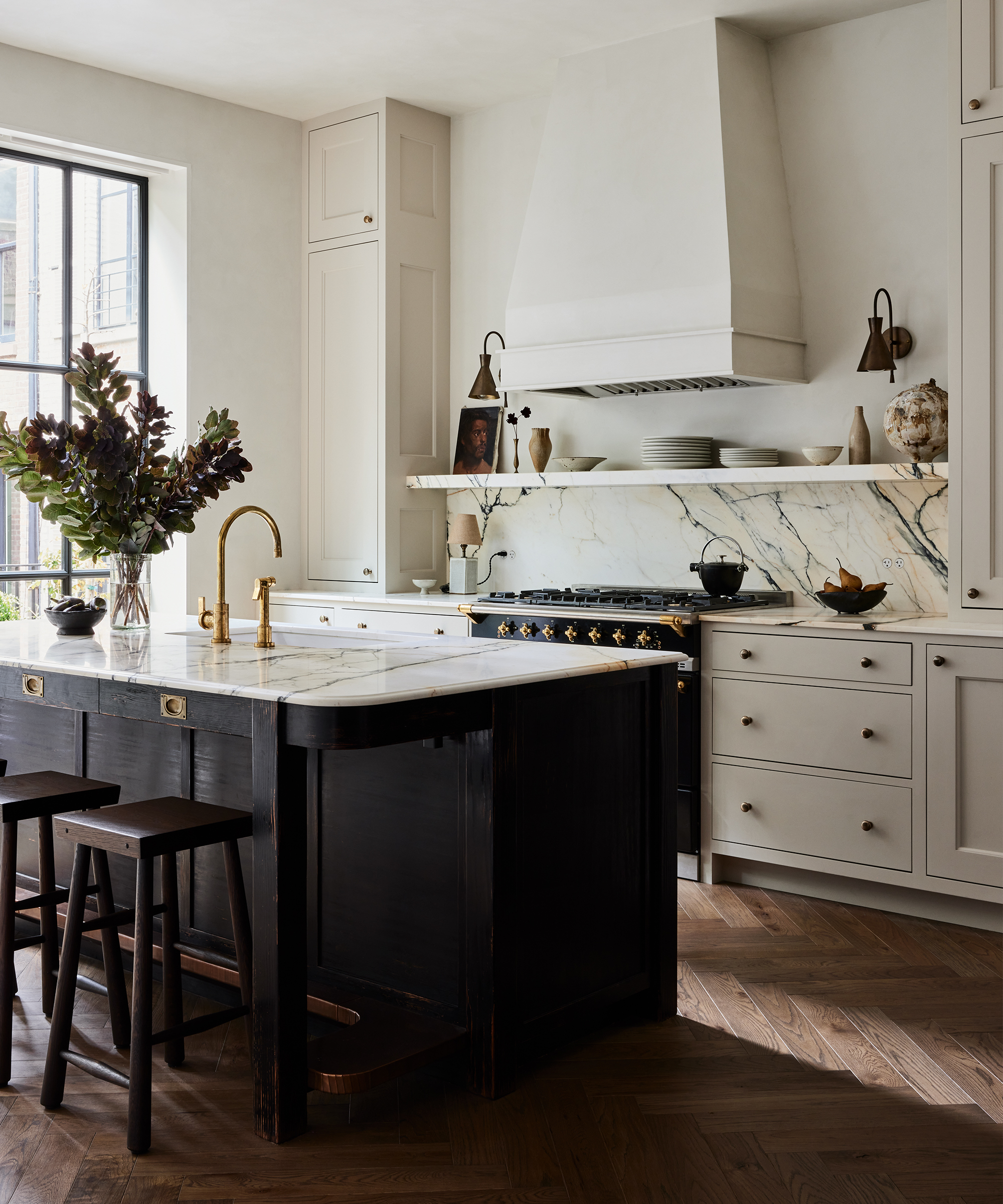
Rip & Tan: Can you walk us through your process for this project? What were the clients’ needs and priorities?
Arianna De Gasperis: The client approached me mid-construction on the project. She had a very clear vision for her space but she needed help pulling it all together. The client was a young family, she really wanted her space to feel warm and inviting with a nod to rustic Belgian design. We jumped right in and hit the ground running fast on this while working really closely together. There was great trust between the client and me on this and I think the end result reflects that.
Rip & Tan: What elements of this design best display your ethos as a designer?
Arianna De Gasperis: I would say the element of restraint. I am not afraid to leave blank spaces, I find that leaving space for breath is important in a home. Perhaps this is because I personally like to live and operate in organized and uncluttered spaces. I think there are ways to make a space feel warm and inviting without it being filled with stuff.
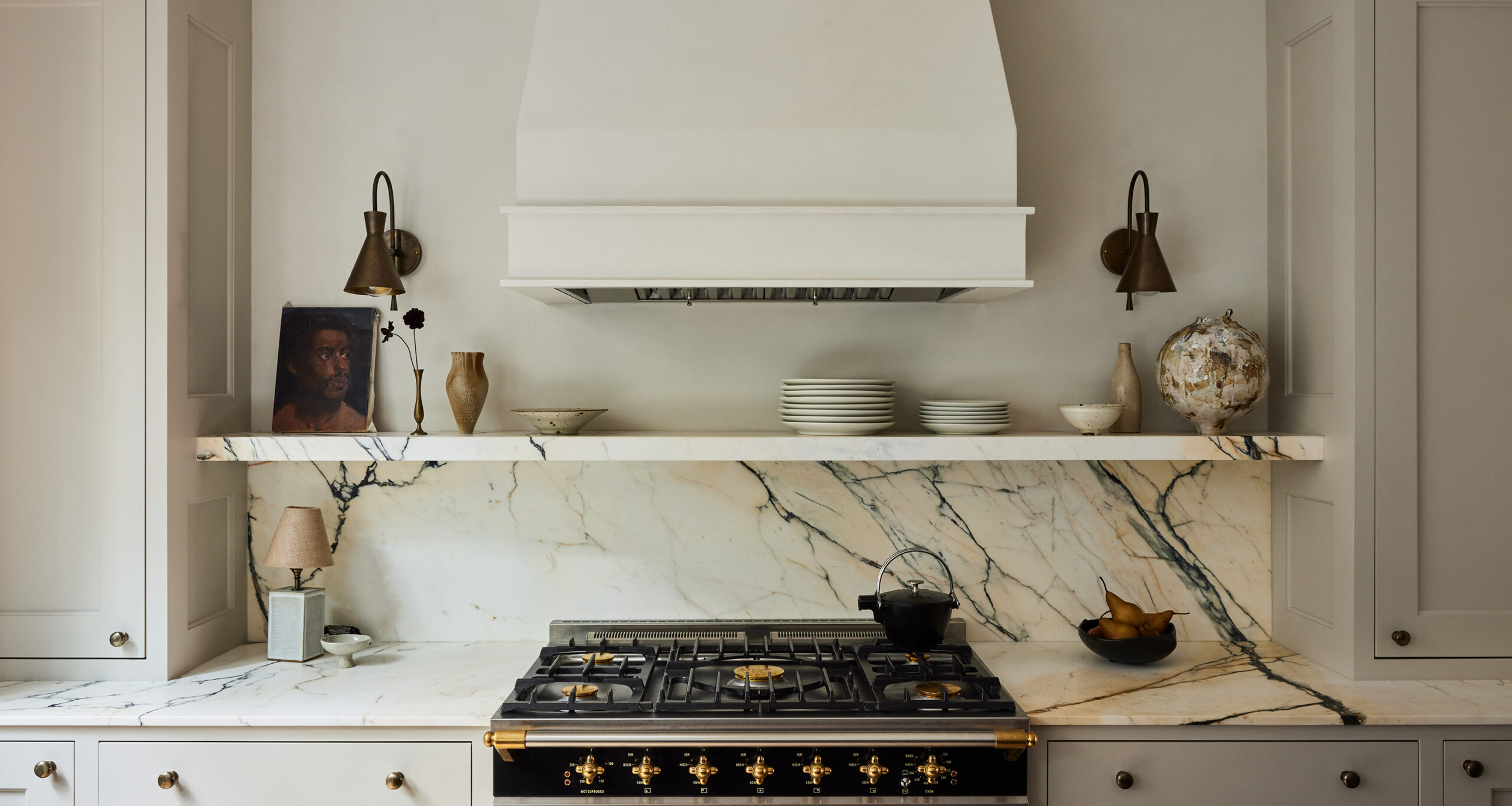
Rip & Tan: How do you ensure that a space like this enriches everyday life? In what ways does it play with the sense?
Arianna De Gasperis: It is important for me to weave in spaces that create moments of respite in the home, especially in New York City. For example, thinking of ways to weave in a small sitting area, or a chair in the corner where you can kick your feet up next to a window and floor lamp. Moments like this for me are really important and I believe they enrich your everyday life. I am a big proponent of a sitting area in your bedroom, if there is space for it. It allows you to use your bedroom in two ways, a place to lay your head at night as well as a place you can go sit and read a book or take a call from.
Rip & Tan: How did you achieve balance in this design? Were there any specific spatial challenges?
Arianna De Gasperis: An open parlor floor plan is always a bit of a challenge. This is because you are seeing three rooms all at once when you walk into a space. It allows you to approach the design with a lot of consideration as you want to make sure all three spaces speak in conversation with one another visually and in regards to spatial flow. I think we did a nice job in the projects connecting the living room, dining room and kitchen together with one another. It really is a delicate balance and can be a challenge.
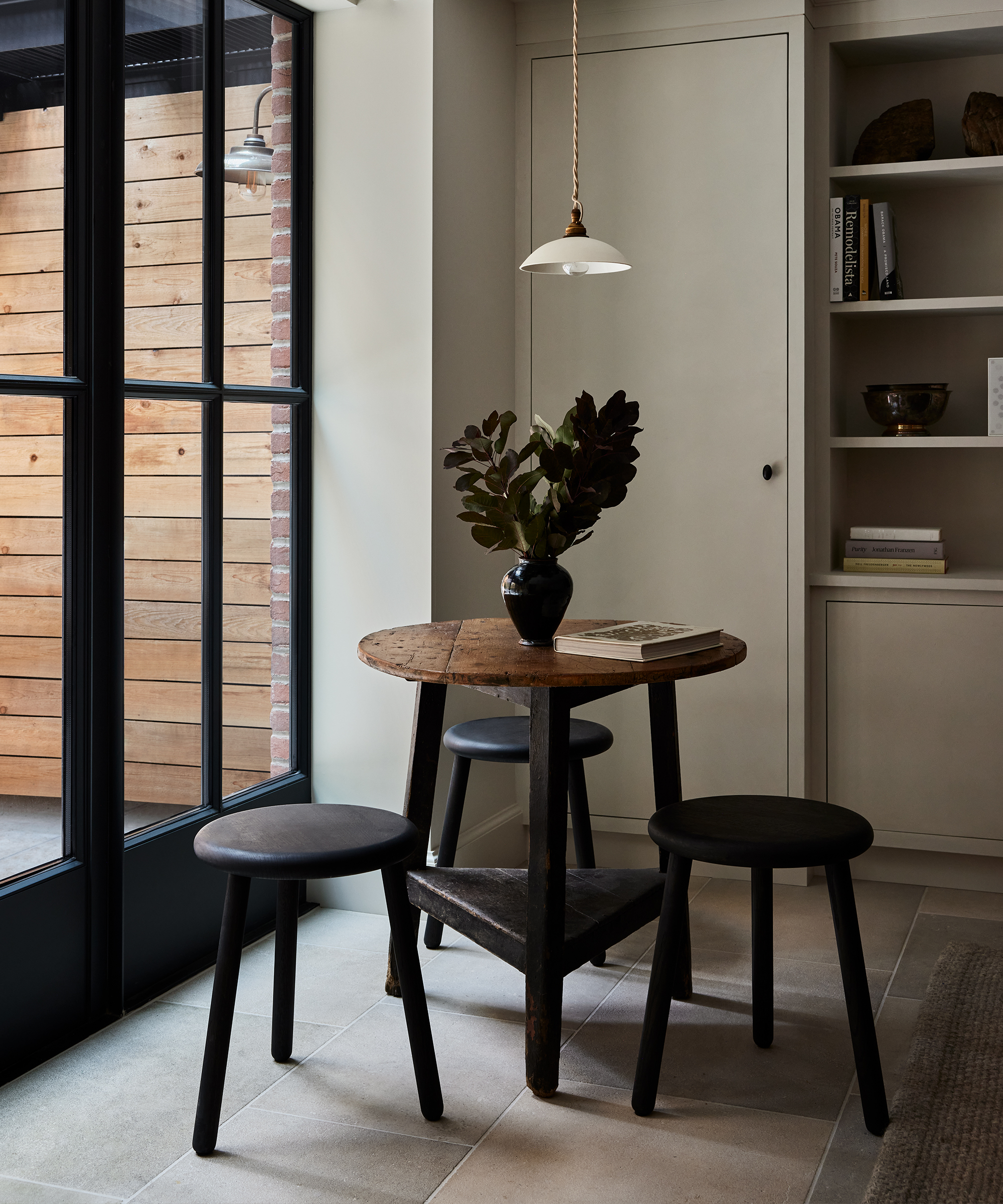
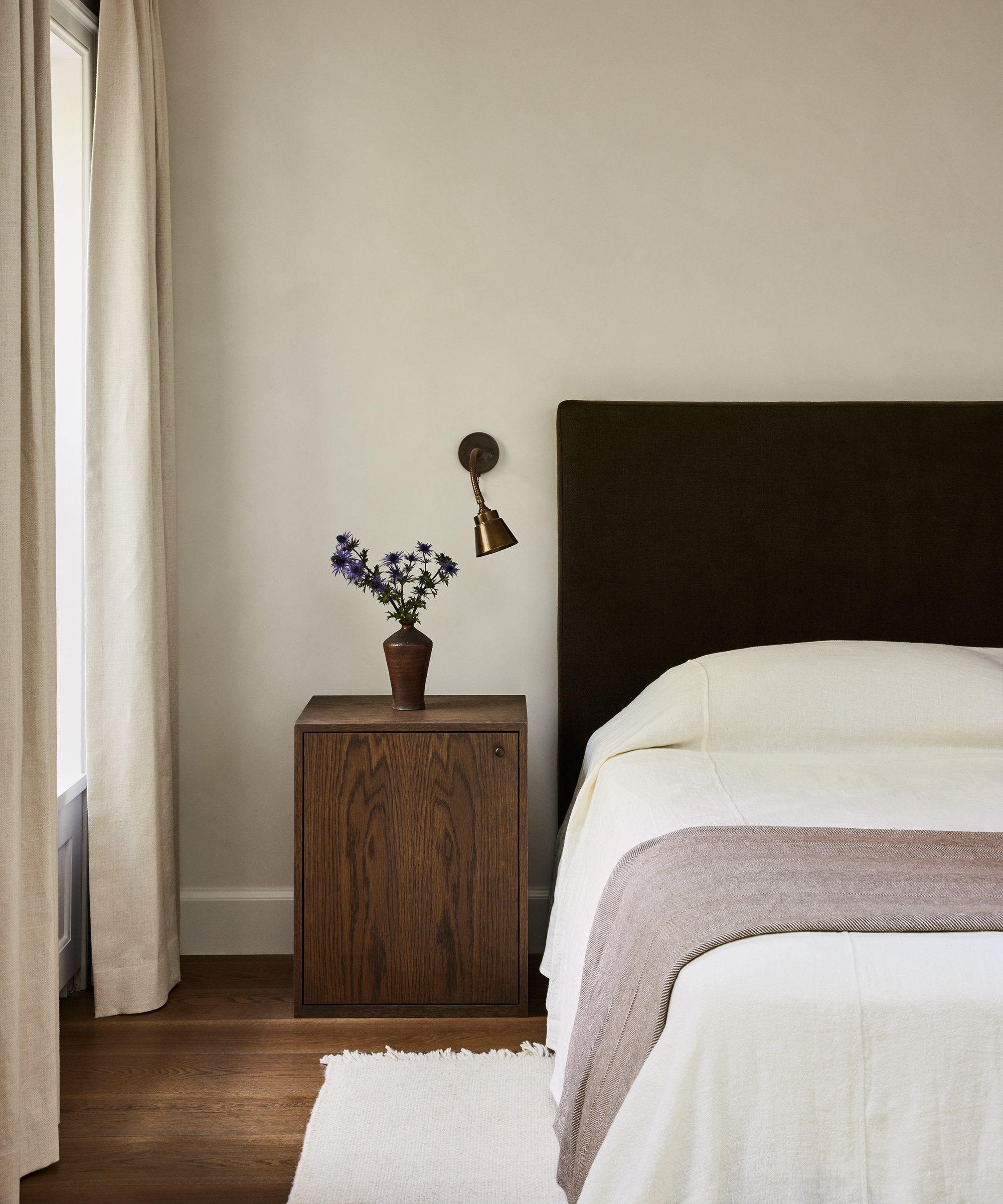
Rip & Tan: In the context of a mostly neutral color palette, what are some of the ways you intentionally added layer and texture to the space?
Arianna De Gasperis: In this space, in particular, we used Roman clay on the walls. The color is called Gem by Portola Paints, I actually think it is the same color used in the Jenni Kayne Soho store. It really has great depth and texture to it that helps add a layer of patina and dimension. The client really wanted a neutral-toned space, so I made sure to add in a lot of different wood types through antique furniture. I think these wood pieces that are distressed and aged beautifully add a nice layer of texture to the space.
Rip & Tan: When in need of fresh inspiration, where do you tend to turn?
Arianna De Gasperis: I am always looking for inspiration. It sounds cliche but I really do enjoy going to Pinterest for inspiration. On the other hand, whenever I am fortunate enough to be traveling abroad I am always taking photos and soaking up interiors. My camera roll is an endless catalog of inspiration.
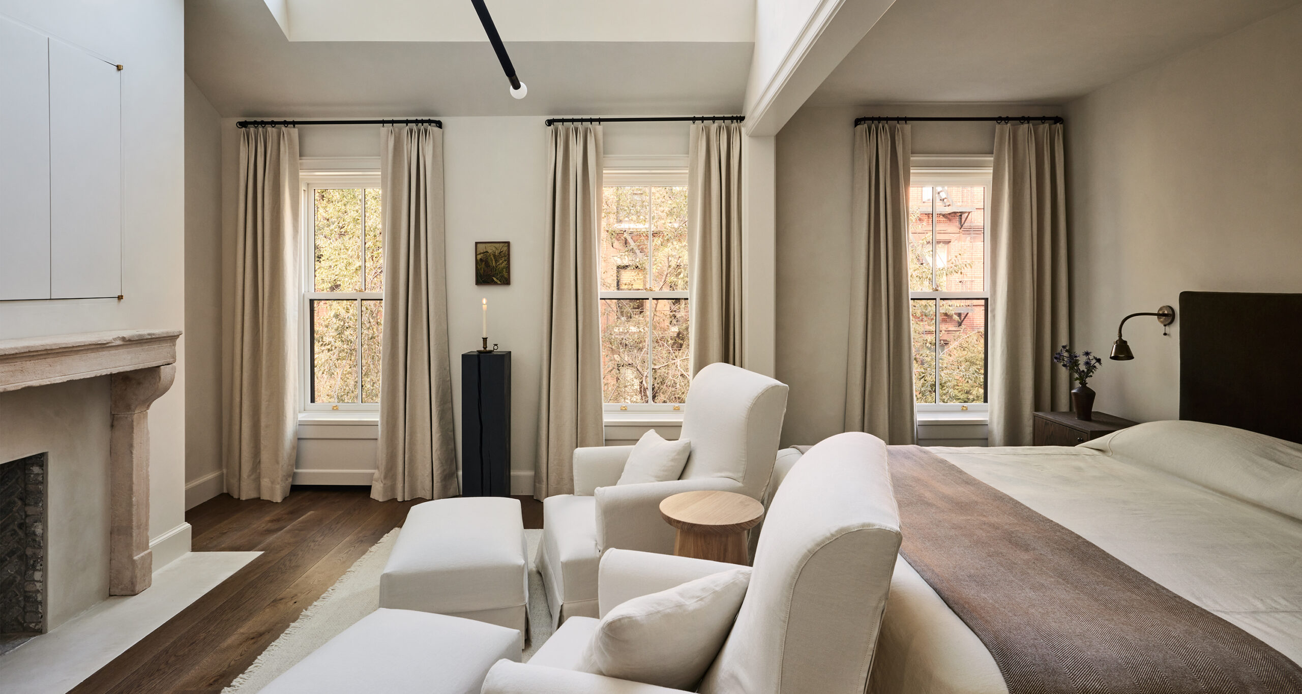
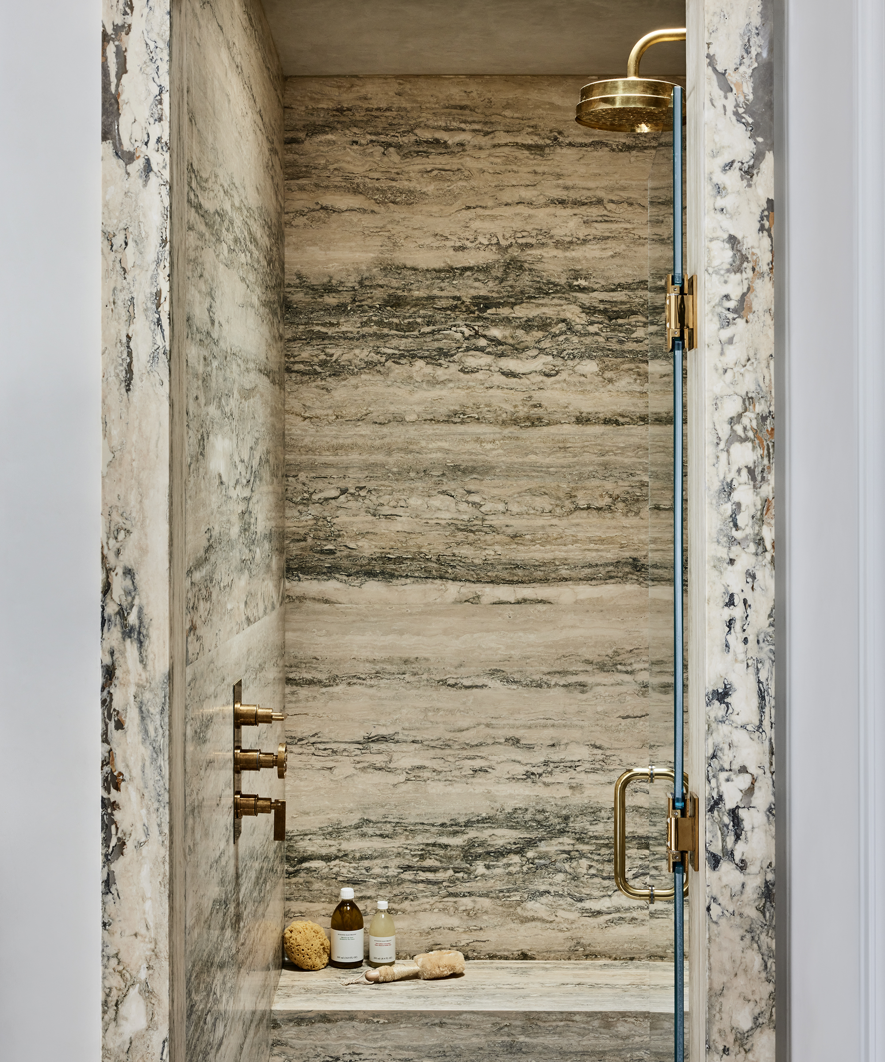
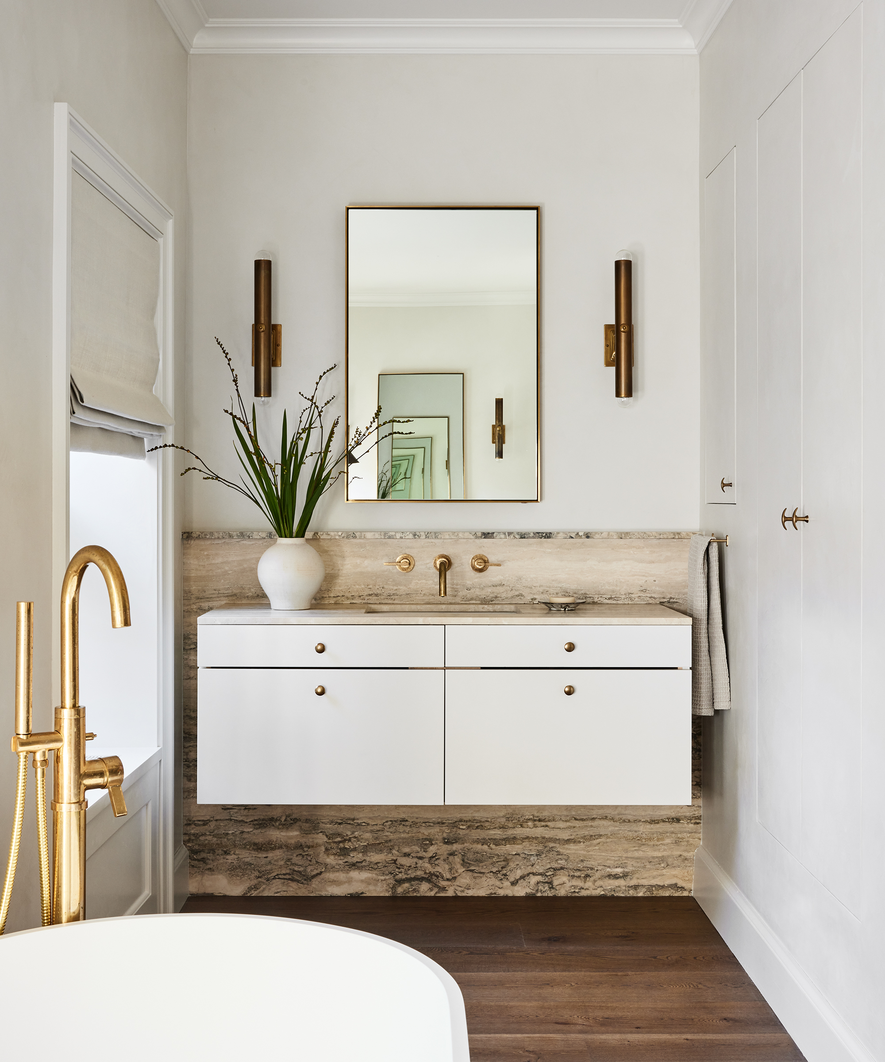
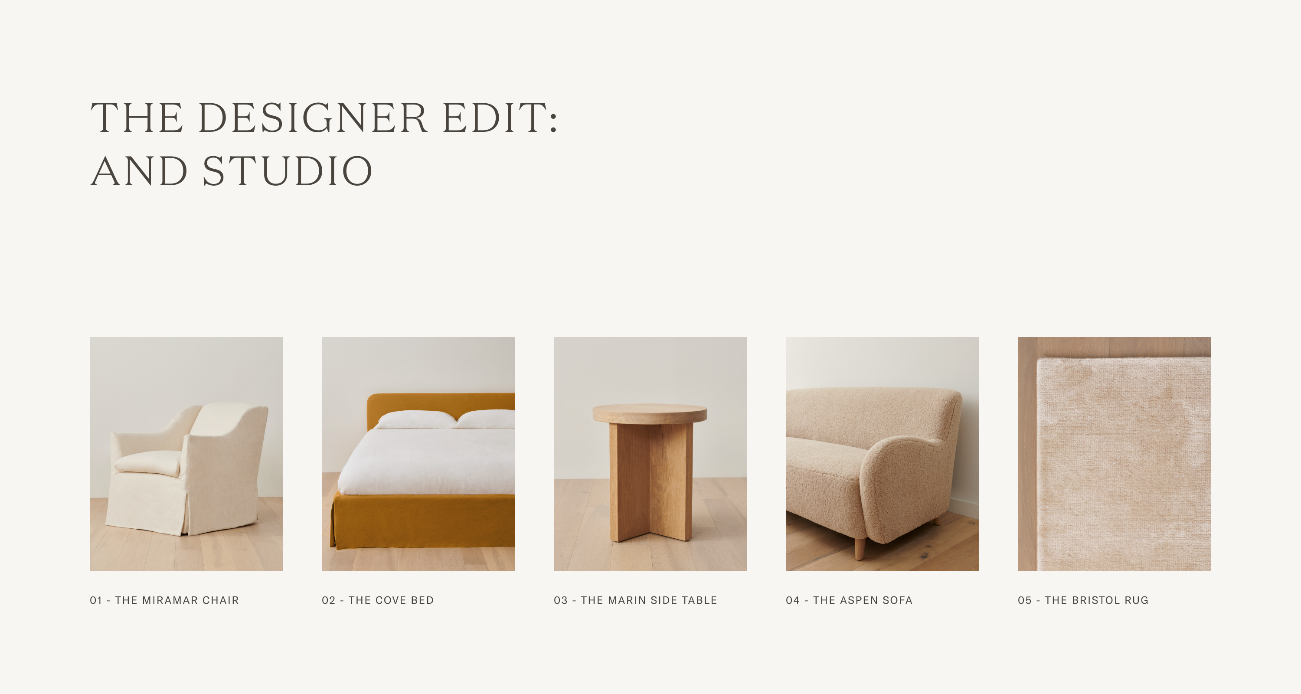
Shop the Story
Photos by Nicole Franzen
