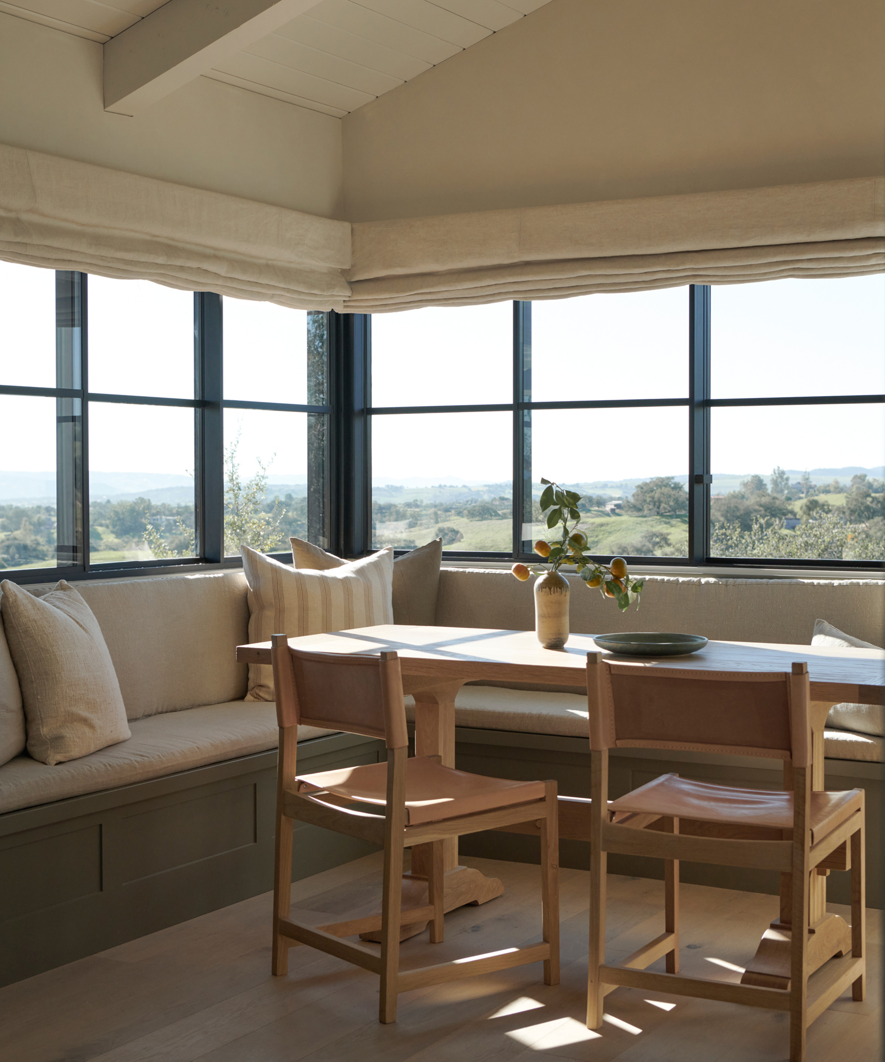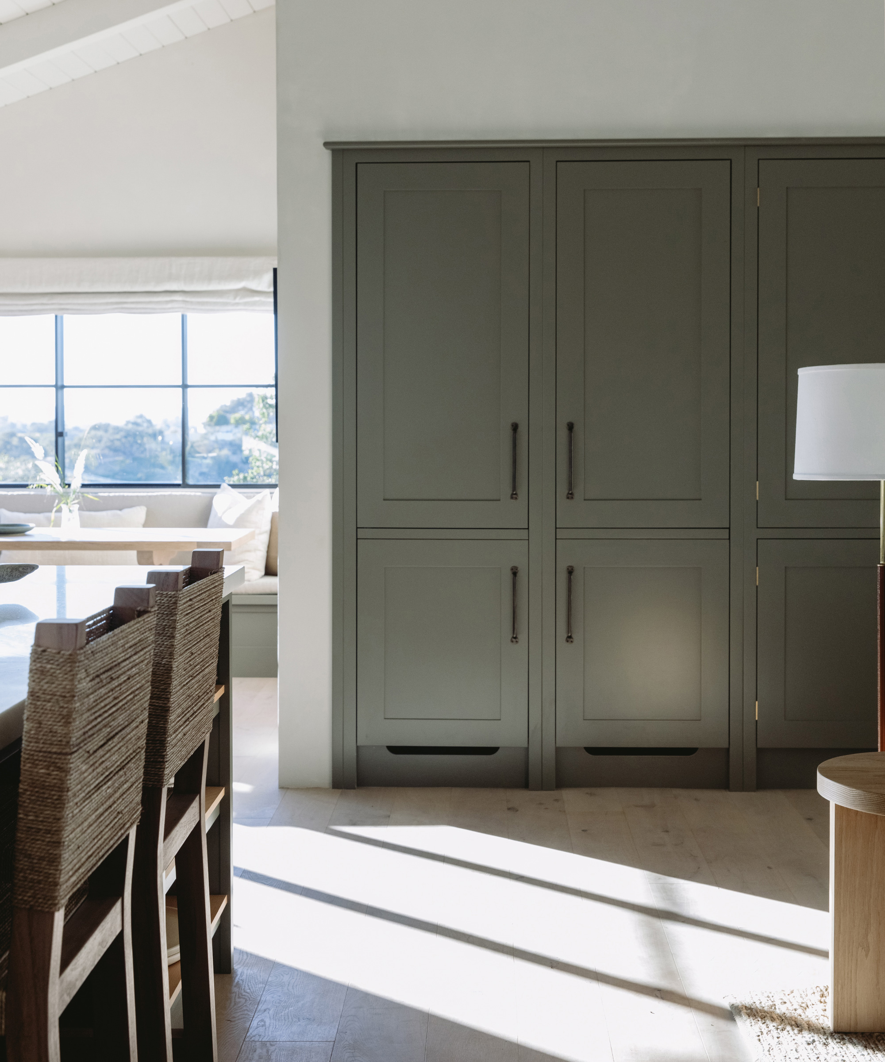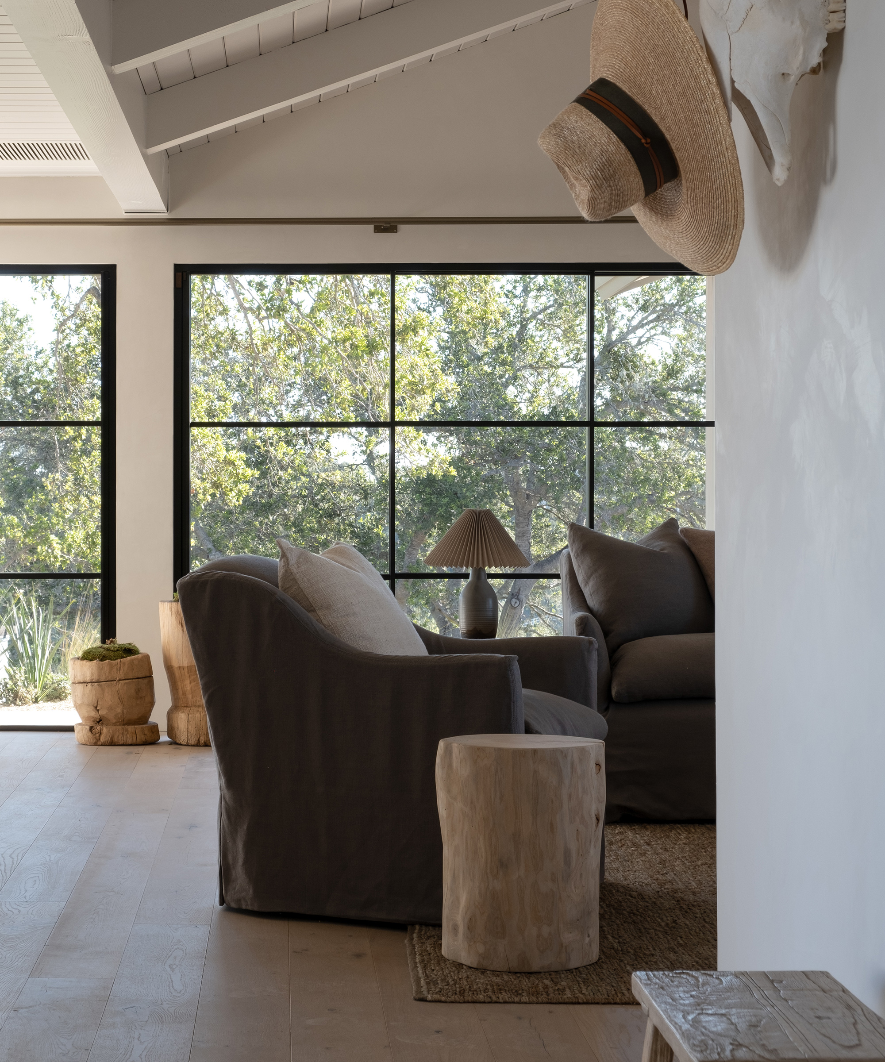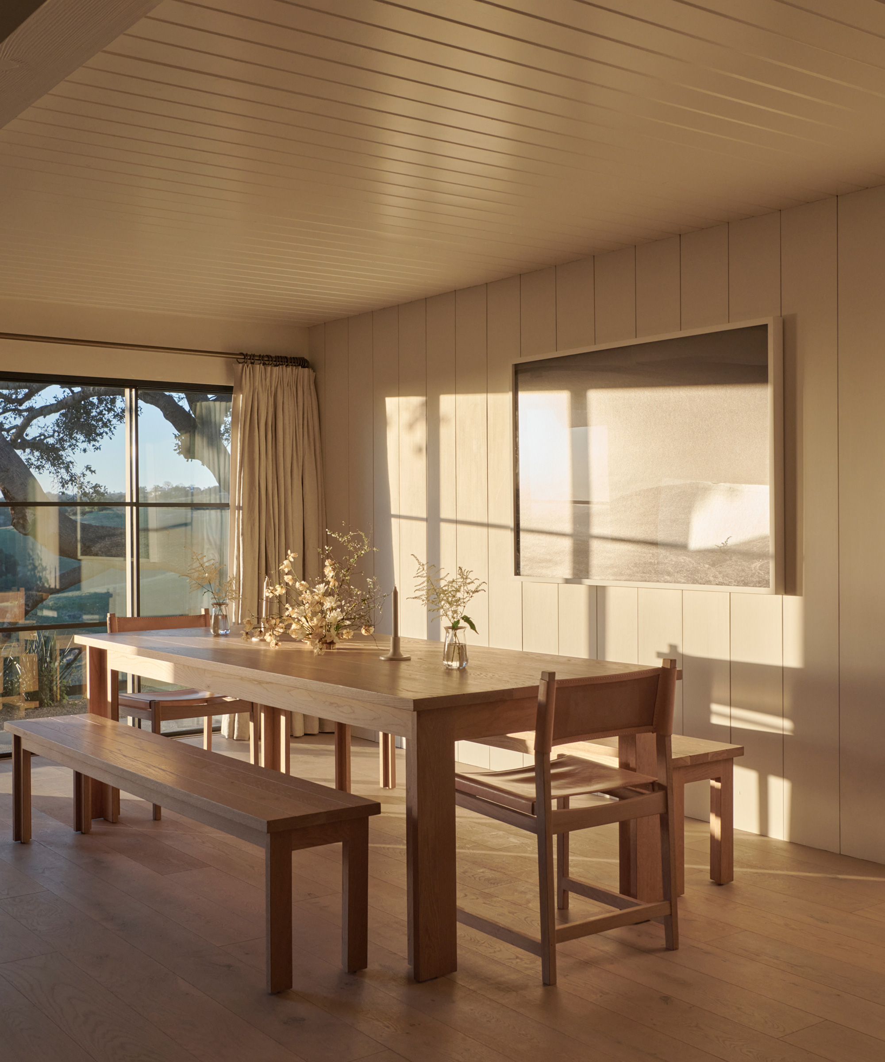The Jenni Kayne Ranch: Kitchen & Dining Room Reveal
Translation missing: en.blogs.article.author_on_date_html
Living
The Jenni Kayne Ranch: Kitchen & Dining Room Reveal
April 25, 2022
Life at the Jenni Kayne Ranch revolves around time together—so when it came time to redesign the kitchen, we knew that it needed to serve as a focal point for moments big and small. Not unlike the closed-off layout of the great room, we were originally met with a series of small, blocked-off rooms, but we swiftly tore down the walls to create a three-in-one space—a kitchen, dining room, and family room to cater to slow mornings over coffee, quiet afternoons reading, and easy evenings around the dining table with the fire roaring. Below, we share the behind-the-scenes moments of creating the heart of the Ranch.
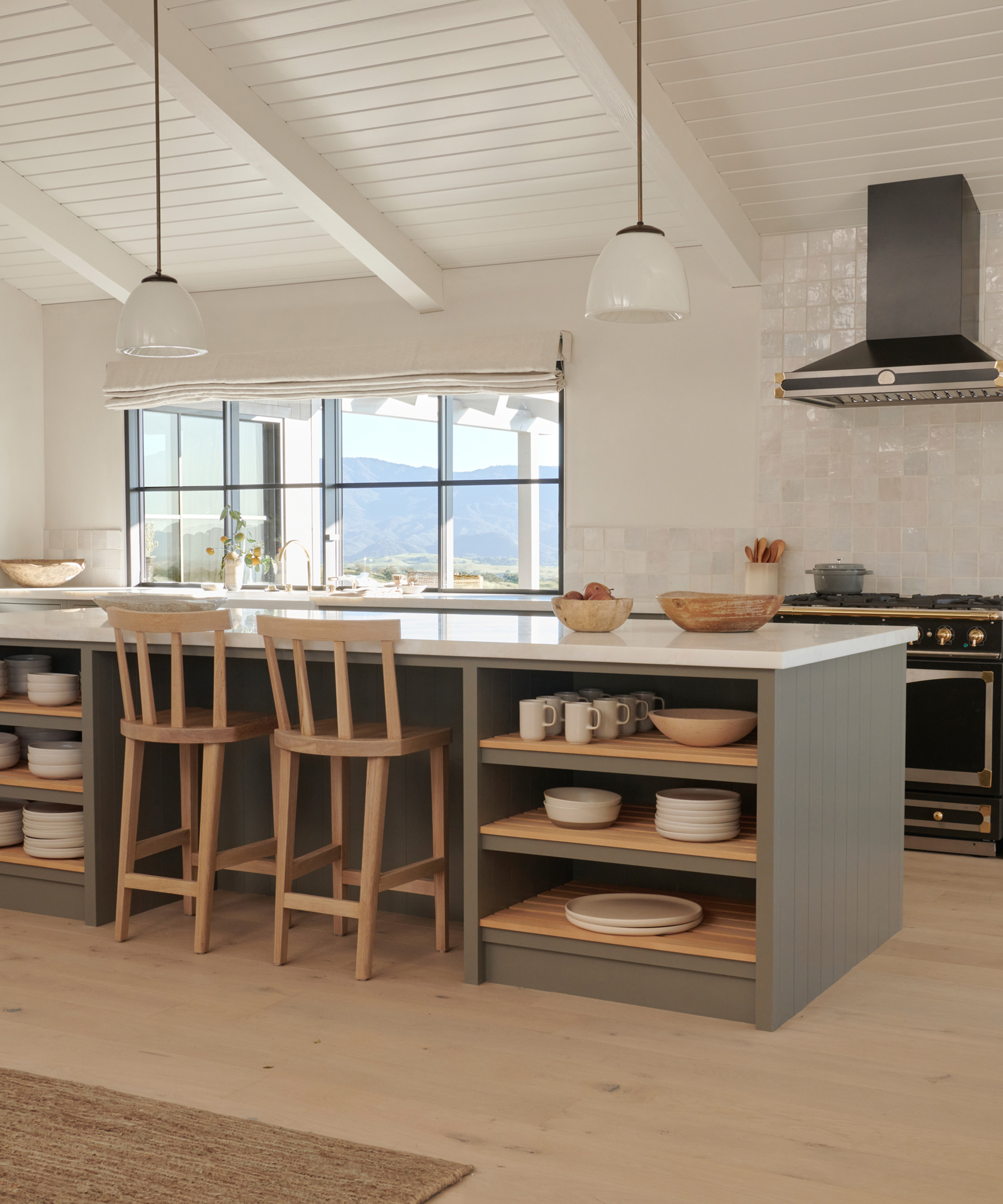
The Jenni Kayne Ranch: Kitchen & Dining Room Reveal
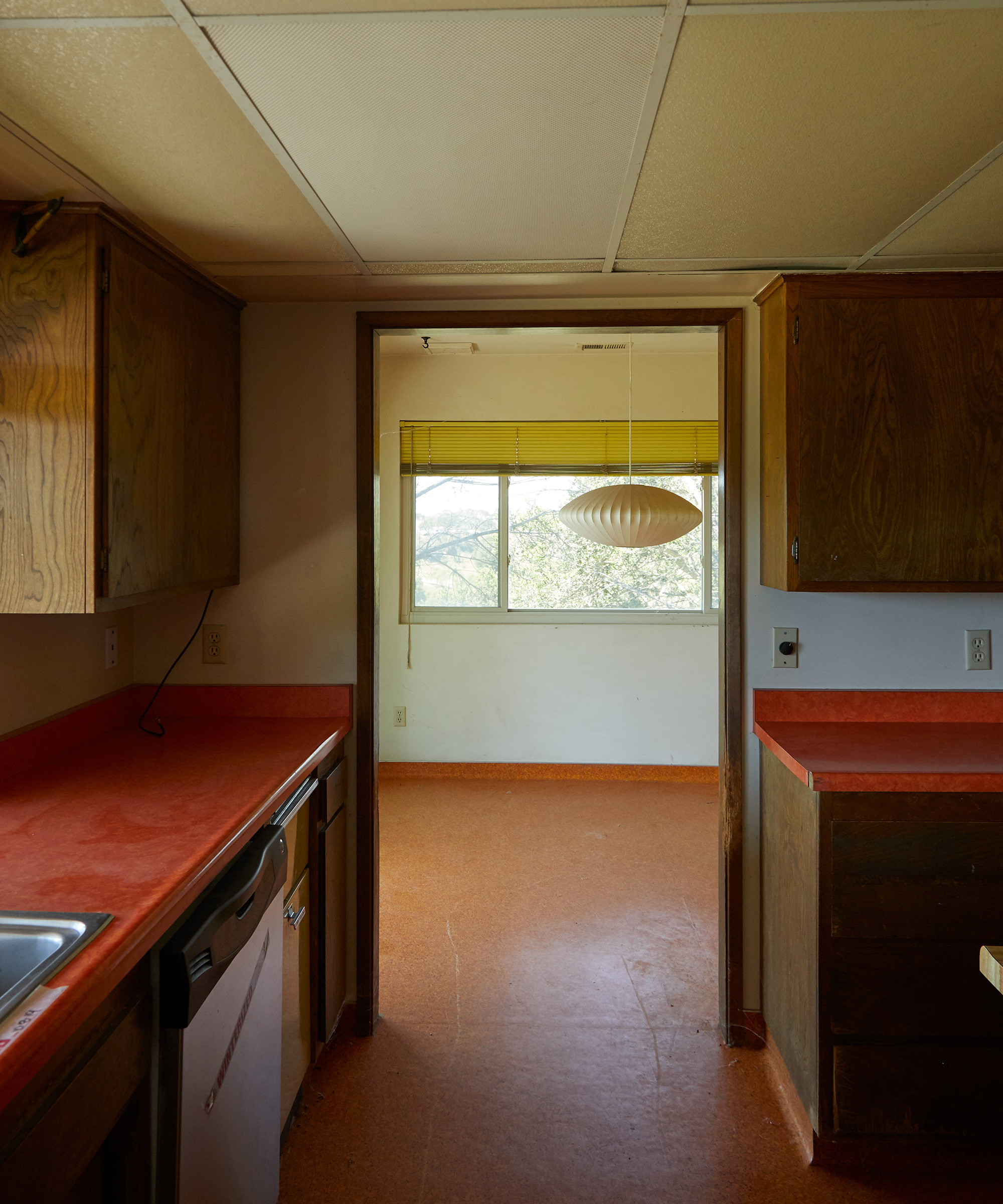
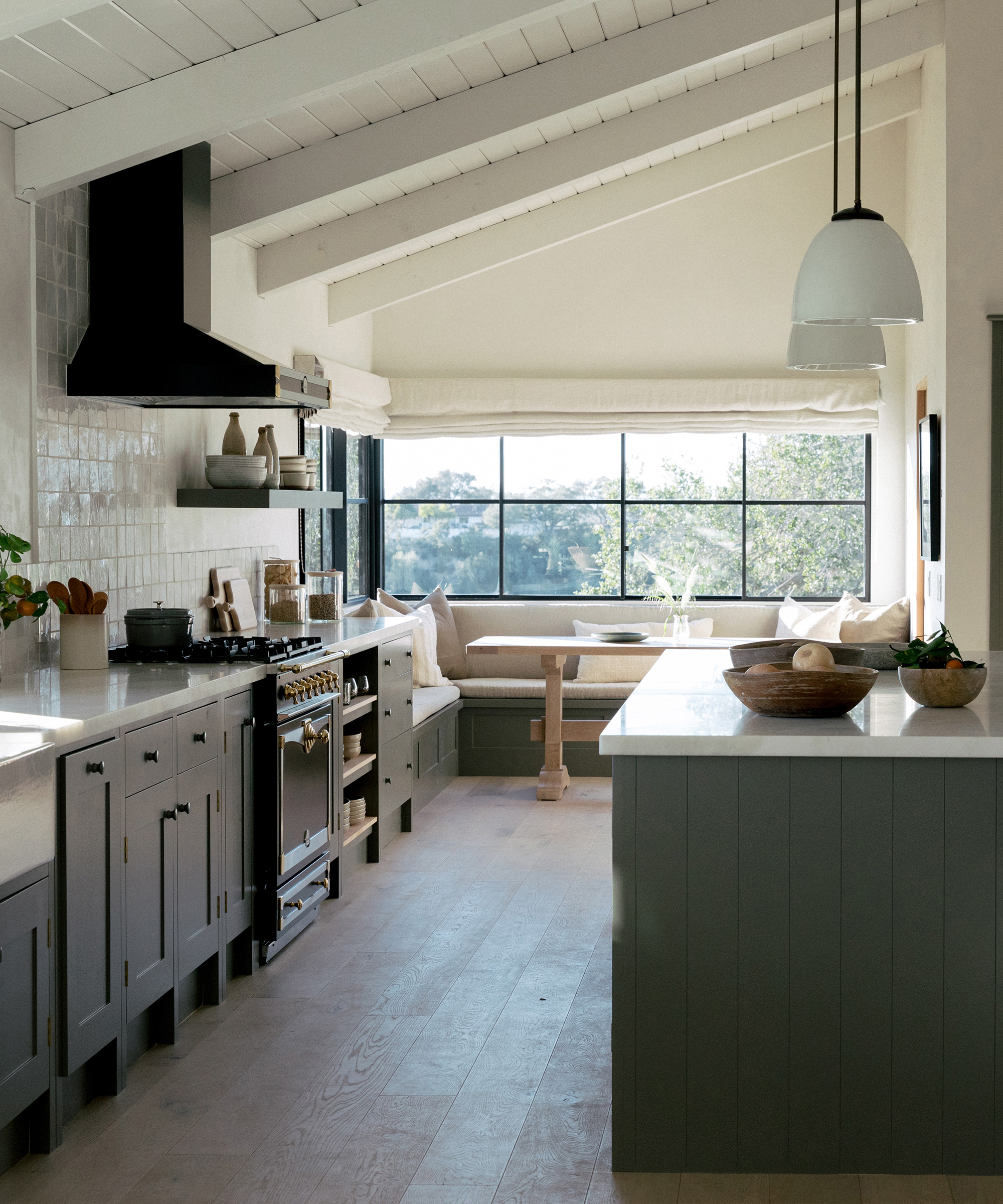
The Process
The kitchen at the Ranch isn’t only a kitchen—it’s a family room and dining room, too. To create such a multi-purpose space that is in sync with Jenni’s effortless design ethos, we made sure that the three distinct spaces flowed together as organically as possible.
Entertaining is all the easier with the open floorplan, brought to life with a well-stocked kitchen, cozy family room that’s outfitted with an additional fireplace, and a dining table that’s in sight of it all. Always looking for ways to make the most of the view, we built a breakfast nook with custom cushions from de Le Cuona in flax linen.
The kitchen is outfitted with honed natural stone countertops (Casper White from Stoneland, which add movement and a lived-in quality), Plain English cabinetry, vintage pendants above the island, and our favorite feature: a sliding window that opens up to the exterior so you can pass things through as you’re cooking. The backsplash is Weathered White Zellige from Clé Tile, the hardware is from Sun Valley Bronze, and the brass finish faucet is Vola. To add some softness to the space, we painted the kitchen cabinets with Portola Paints’ Beachwood 5/60 Flat.
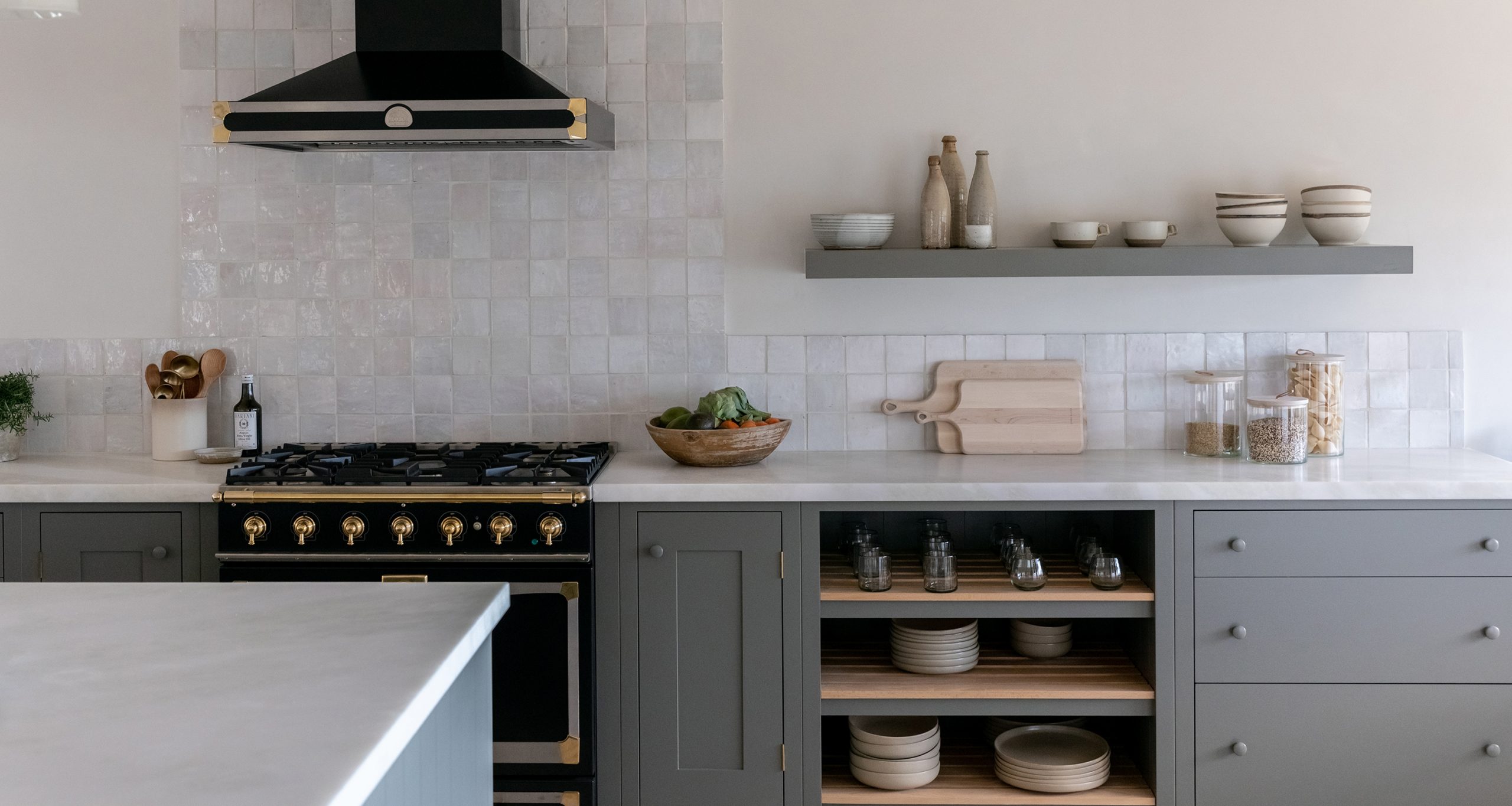
Shop the Story
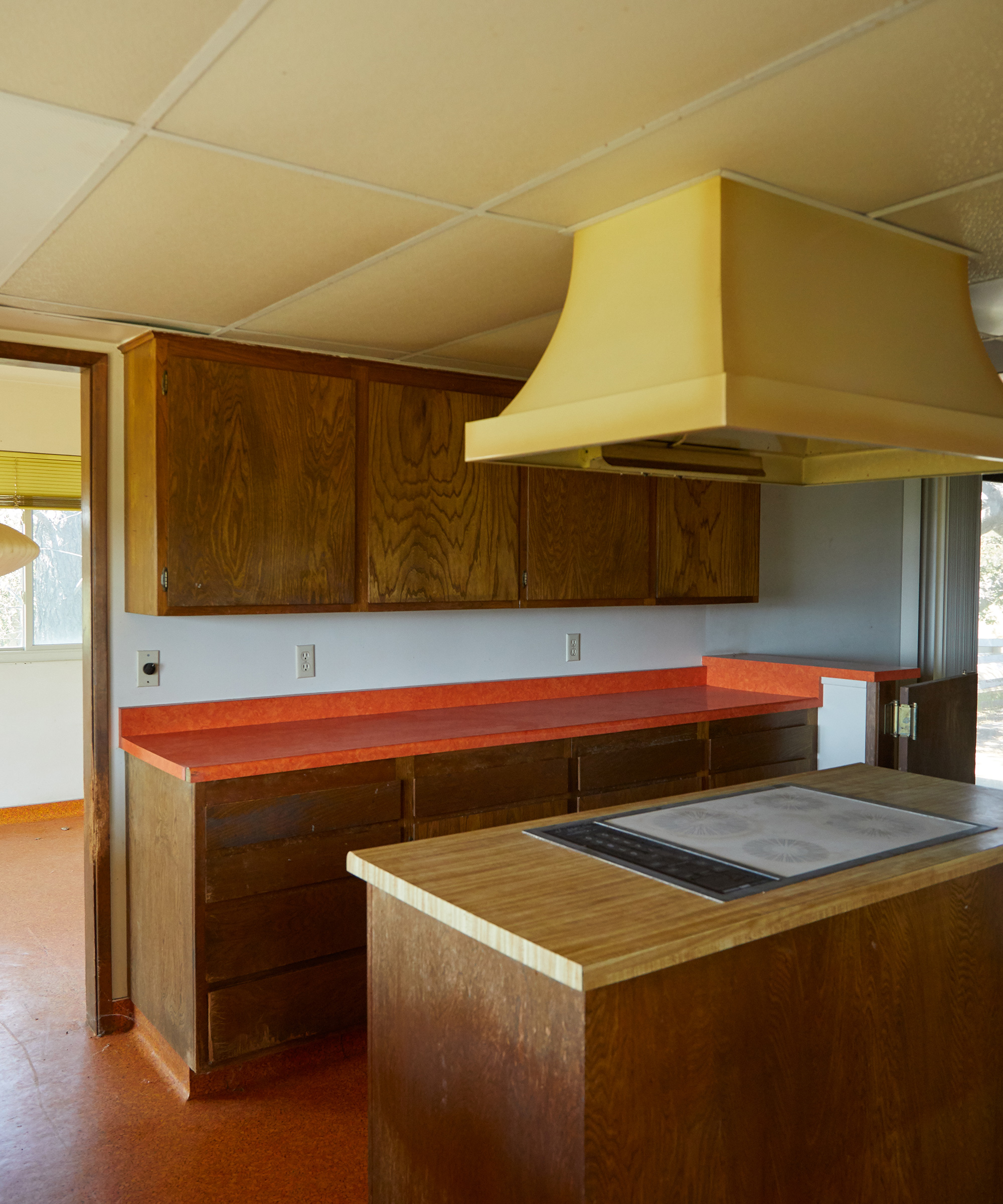
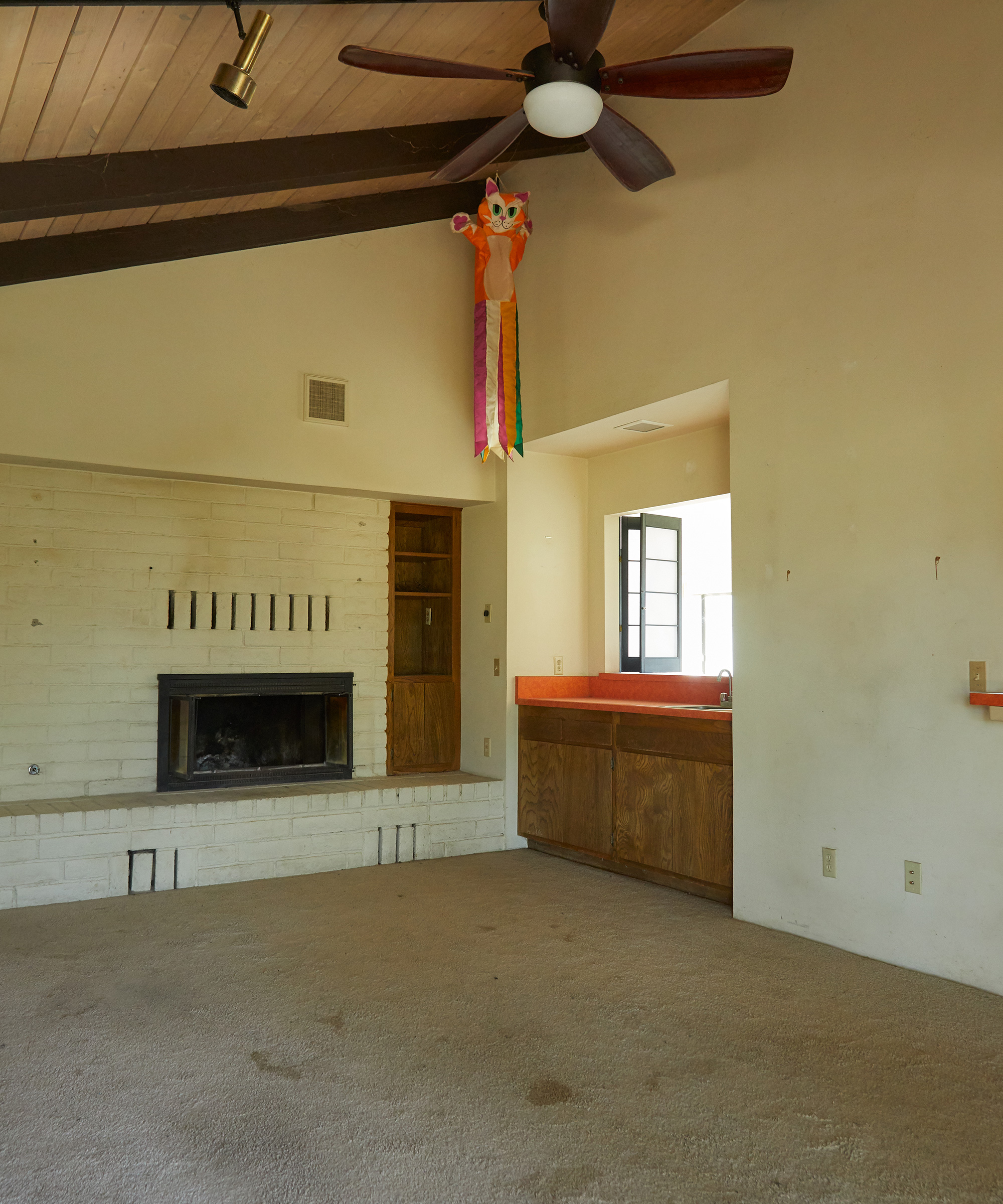

The Details
With the paint, finishes, and overall layout in place, we then had to furnish the entire space in a way that felt cohesive, controlled, and comfortable. In the kitchen, the built-in nook was styled with our Trestle Table and coastal accessories, while the island and shelves welcomed our Pacific Dinnerware and other accessories.
Facing the plaster fireplace and sleek, recessed storage space were the Miramar Sofa and Chair in Smoke Linen, our Bay Coffee Table in Oak, and Marin Side Table in Oak. Always eager to bring the vintage touch to a space, Jenni opted for a table lamp from Victoria Morris and a vintage floor lamp from Lief Gallery—one of Jenni’s favorite vintages sources in Los Angeles. In the warm dining room sits a minimalist dining table from Rose Uniacke, which is flanked by a work of art from the experts at Tappan to tie it all together.
Whether you’re taking in the view while cooking dinner, relaxing in the family room after a long day, or gathering with friends at the table, the Ranch’s kitchen before and after showcases that you certainly can never underestimate the power of a single room to serve as the lifeblood of a space.
Shop the Story
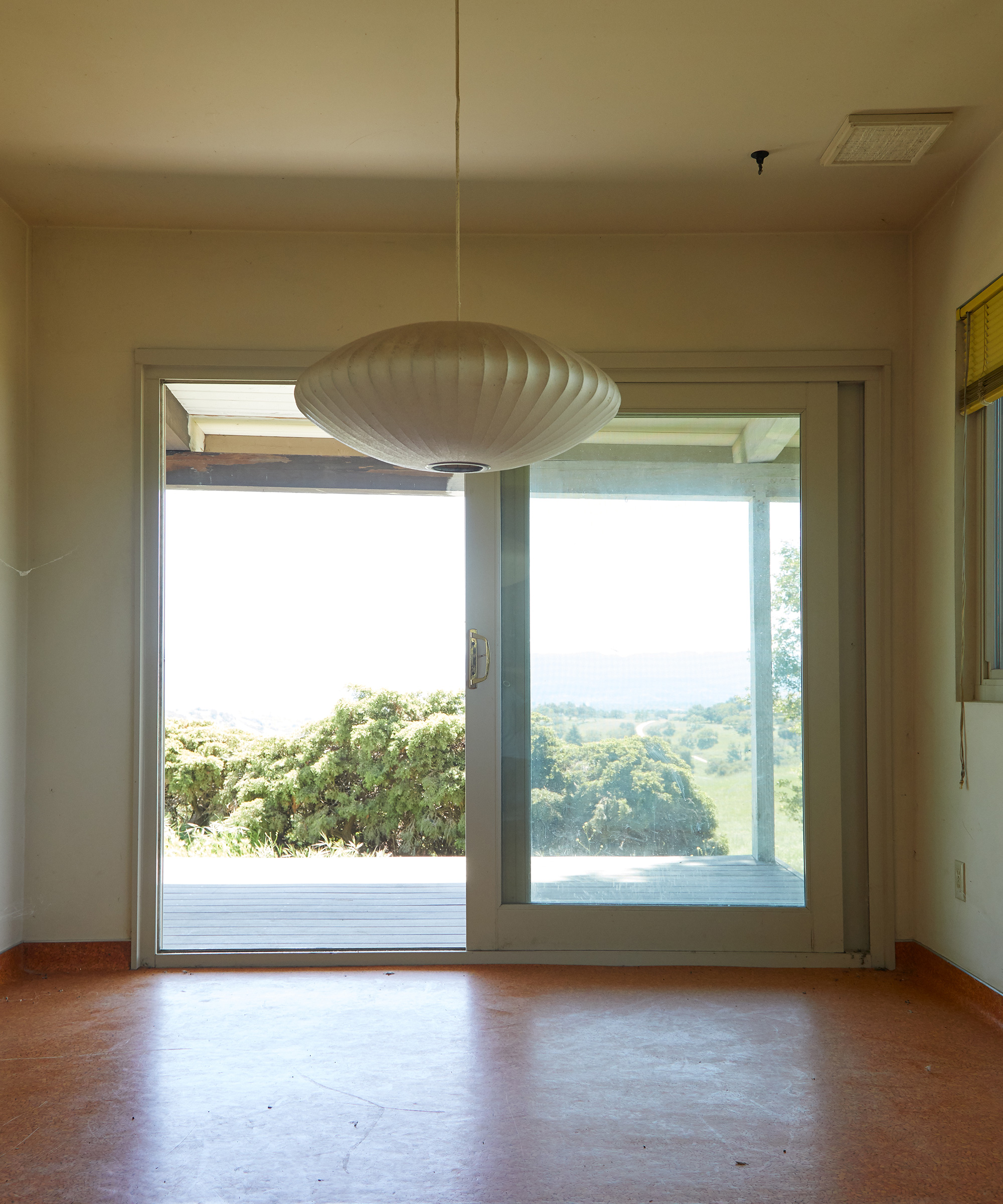
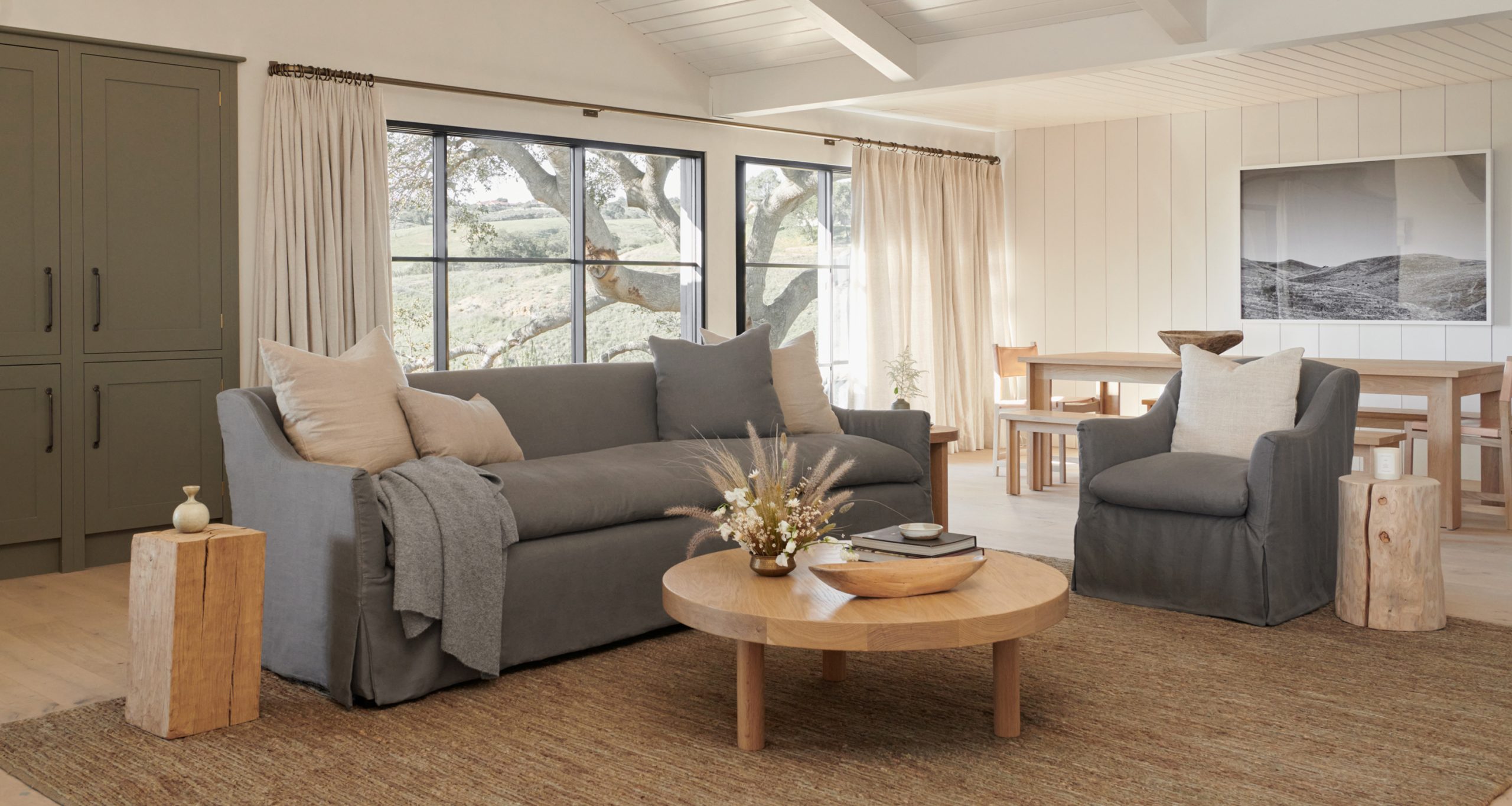
Shop the Story
Photos by Amanda Sanford Angi Welsch and Olivia Pierce
