Inside a Toronto Home That Redefines Muted Minimalism
Translation missing: en.blogs.article.author_on_date_html
Living
Inside a Toronto Home That Redefines Muted Minimalism
June 06, 2024
For Maayan Kessler and Jo Levitan—the duo behind the Toronto-based interior design firm Kessler Levitan Design—curating interiors made for living is not a want, but a necessity. From one home to the next, the talented duo brings their penchant for layered, lived-in spaces to life with ease—and this Toronto project proves as much.
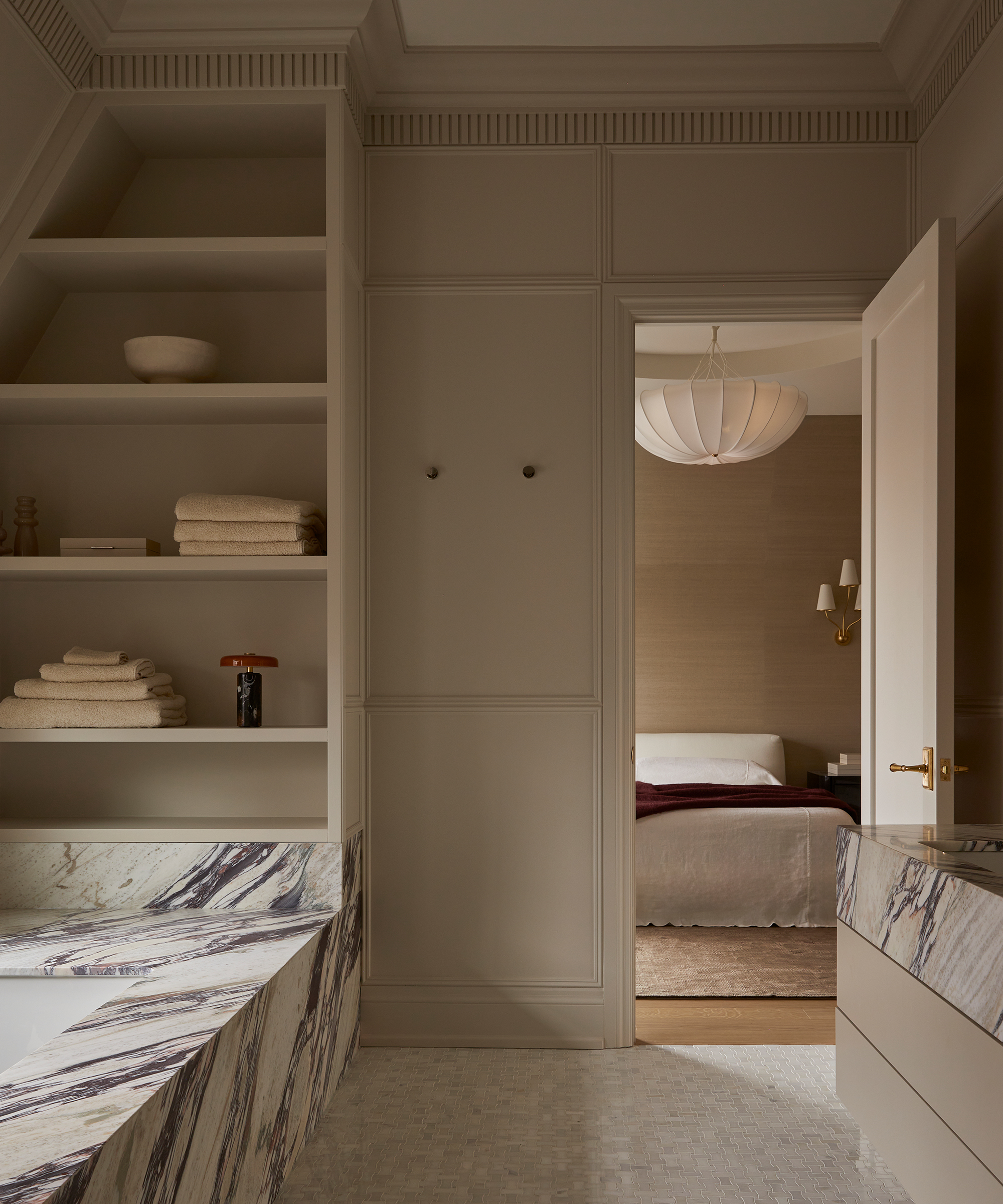
Inside a Toronto Home That Redefines Muted Minimalism
Rip & Tan: How do you define your interior design ethos?
Kessler Levitan Design: We gravitate towards timeless styles, and much of our inspiration comes from classic European architecture. We often work within a neutral palette, building layers of texture to add warmth and interest. When we do introduce color we’re most drawn to colors that can be found in nature. We want our clients to feel at ease in their home, and most importantly love their space for years to come.
Rip & Tan: Can you tell us a bit about your journey to interior design?
Kessler Levitan Design: Both of us have an innate fascination with interior design and began our careers in design a little later when we became moms in our early thirties. We started by taking on small projects for friends and family, building our confidence and skills in the field over time. We practiced on our own separately but always discussed our projects. Collaborating was such a natural progression, so we decided to take on a small bathroom together and never looked back.
Rip & Tan: What was the inspiration or vision for this space?
Kessler Levitan Design: The vision was traditional with a modern twist. Color, texture, muted tones. We had lots of molding detail in our inspiration which shaped the beginnings of our intricate primary bathroom.
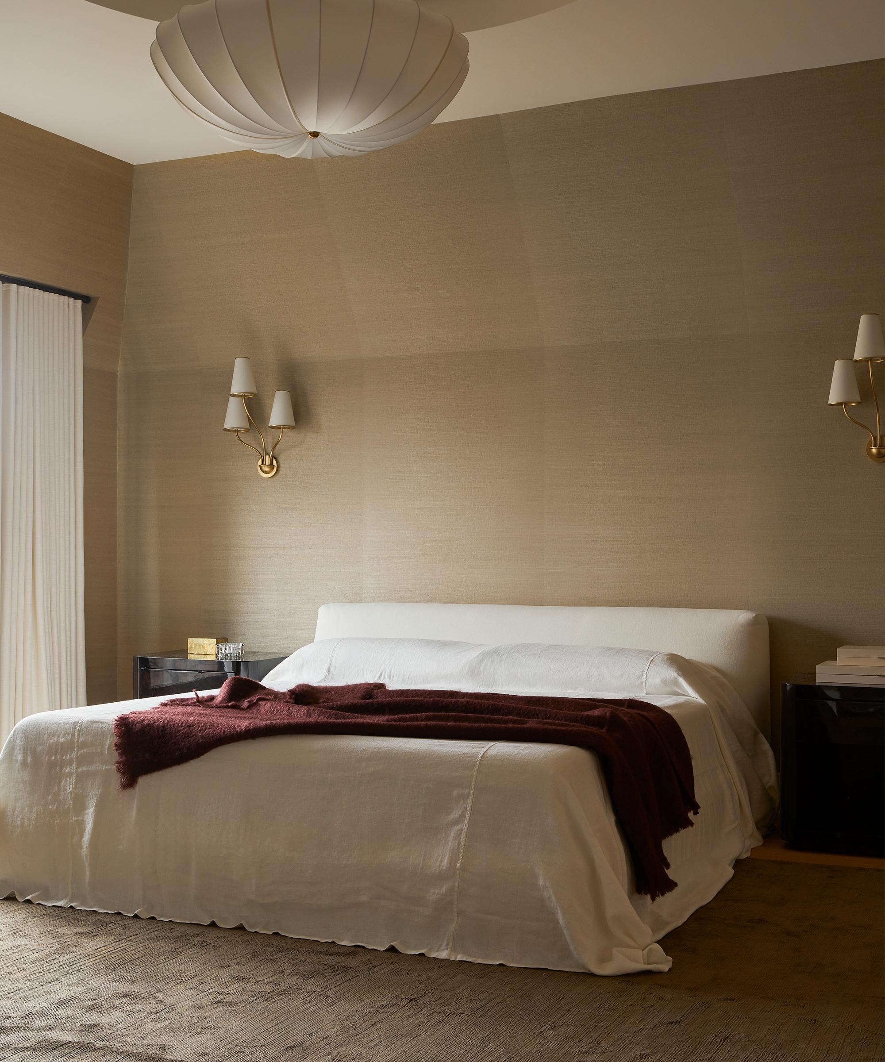
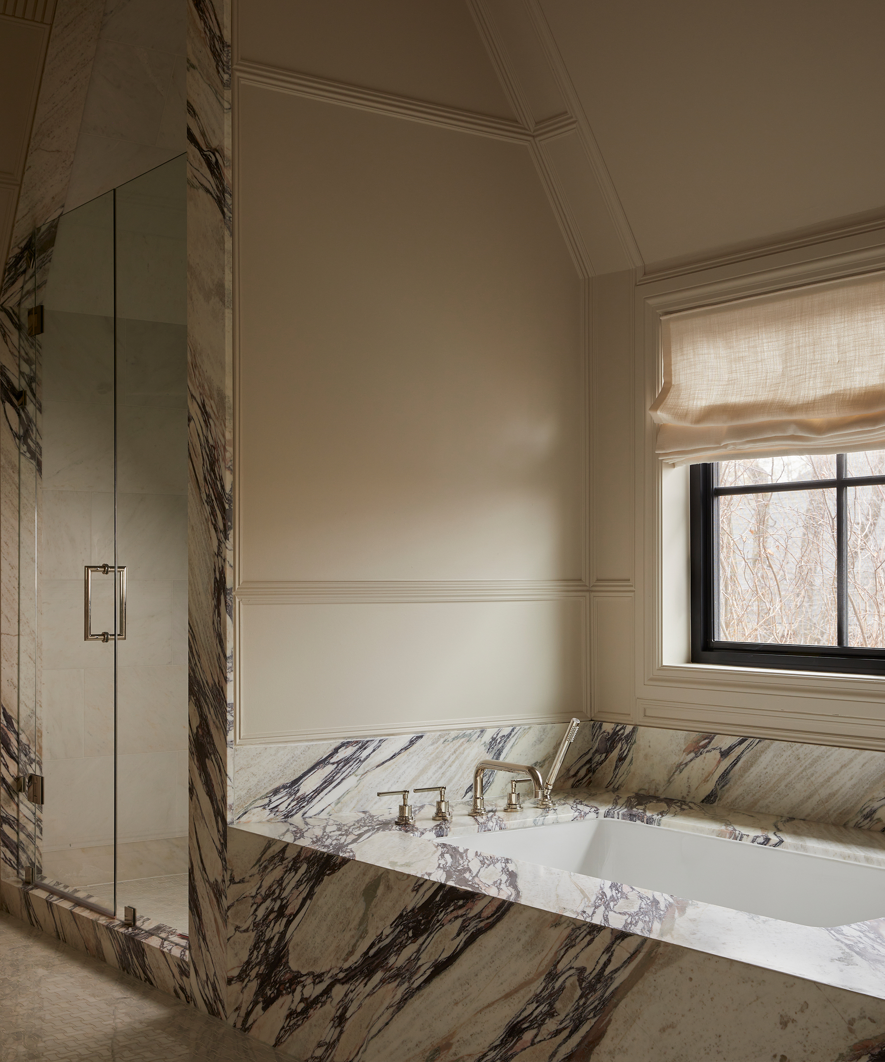
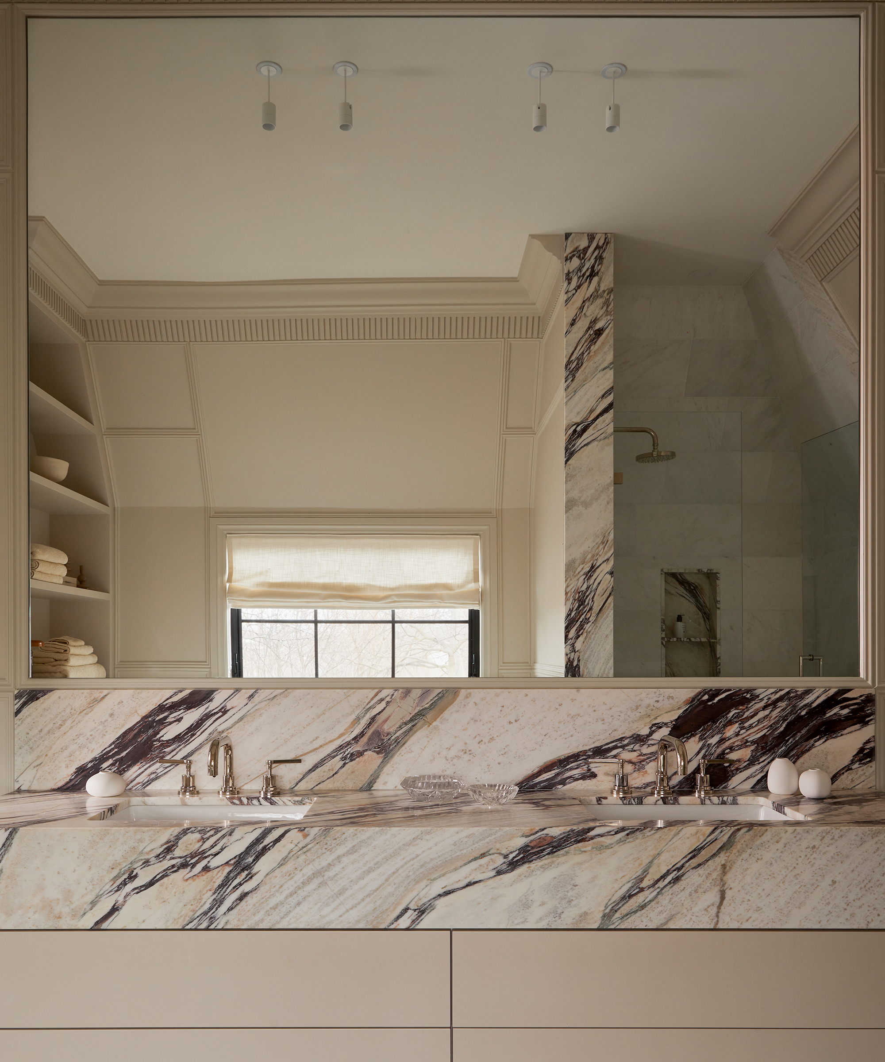
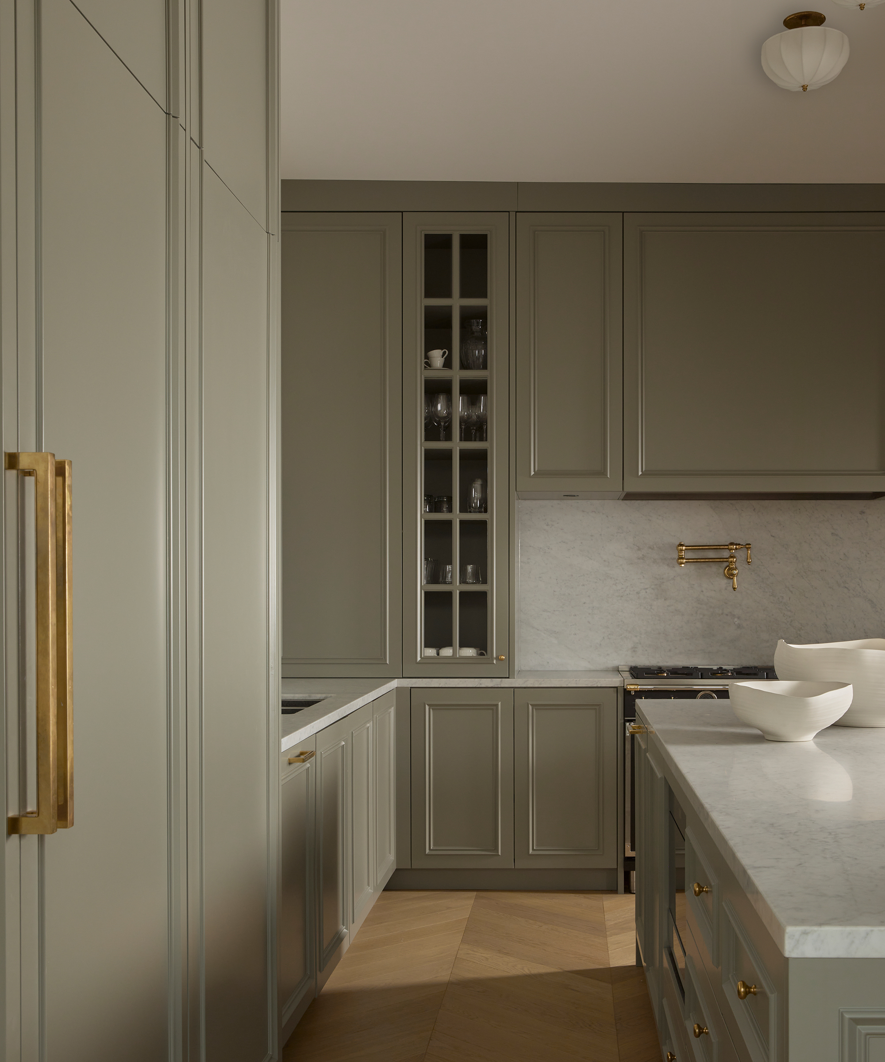
Rip & Tan: What’s your typical approach to a new project? How do you organize and prioritize?
Kessler Levitan Design: The beginning of each project is rooted in developing a relationship with our client, trying to gather as much about their visual goals for their space as possible while keeping functionality in the frame. From there we start to dream, pin, and create mood boards. These initial ideas are the road map that we refer back to along the way to make sure we’re executing the original vision.
As for the organization and prioritization, it’s a whole lot of project management processes that we’ve put in place to keep on top of schedules and timelines which differ for each project. The goal is always to deliver beauty and functionality, on time and on budget.
Rip & Tan: What elements of the final design feel signature to your studio?
Kessler Levitan Design: It always comes back to that mix of old and new. It’s what we do best. It looks like it could have been there forever, but feels fresh.
Rip & Tan: Can you walk us through the general process? Any highlights or particular challenges?
Kessler Levitan Design: Initially, we put together imagery and colour palettes, along with molding details to convey our direction. From there we layered on with detailed drawings and finish selections. A highlight was when all of the molding detail was installed in the primary bathroom along with the fabulous stone. It was a challenge finding the perfect powder room wallpaper, we must have shown ten papers before we got client approval, but in the end, it landed just right!
Rip & Tan: The finishes in this space are particularly breathtaking—can you share any details or insights on your decision-making?
Kessler Levitan Design: We wanted to balance timeless elements with some modern touches. For example, we wanted to give some breathing room to the molding in the primary bath so we used restraint with the lighting fixtures. The client is an amazing cook/entertainer so we wanted to create a really inviting kitchen that felt fit for a chef. We chose Carrara counters for the European sensibility they bring.
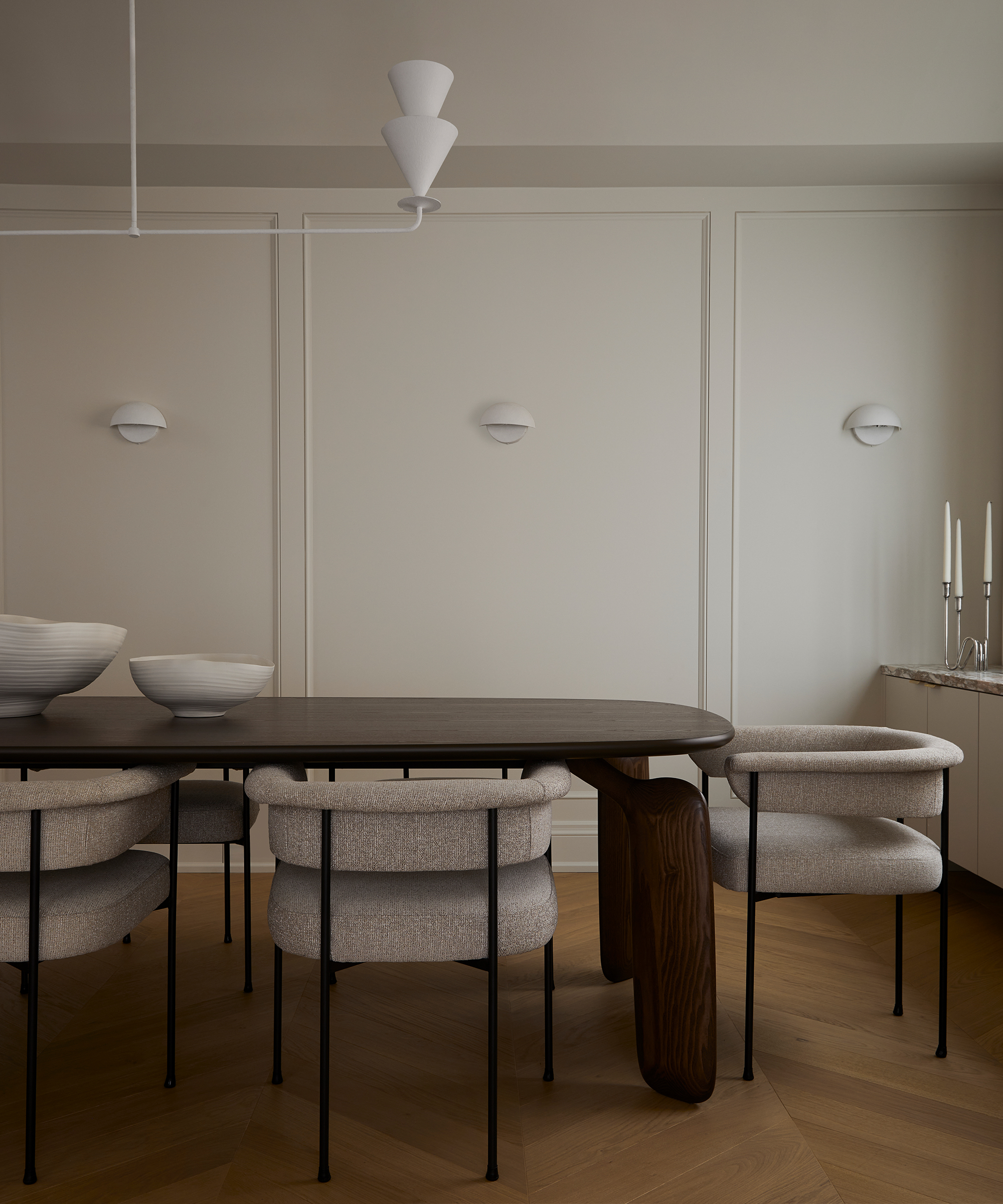
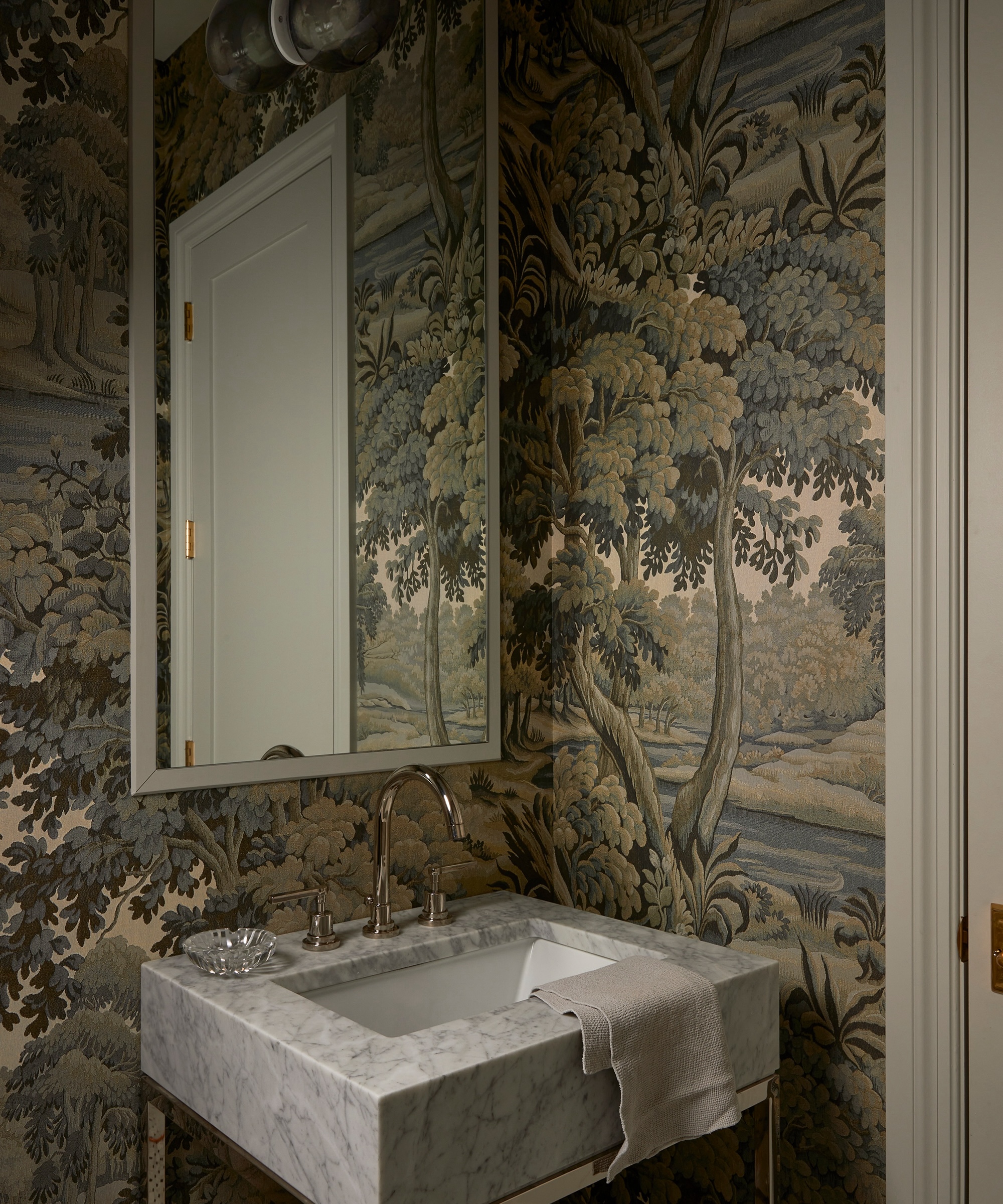
Rip & Tan: How does this home help foster a specific lifestyle? In what ways is it designed for a life well lived?
Kessler Levitan Design: The clients have a young family and love to entertain. The main floor is tailored to work for many guests but isn’t too precious, the fabrics we used are performance and finishes like the unlacquered brass will only get better with age.
Rip & Tan: Interiors or otherwise, what’s inspiring you lately?
Kessler Levitan Design: Real life. Anything that gets us off of our computers. Walking around downtown and seeing street style, art galleries, hotel lobbies, traveling and going to restaurants. We’ve amassed a pretty impressive book collection, so on days when we’re tired of Pinterest we crack out a bunch and browse.
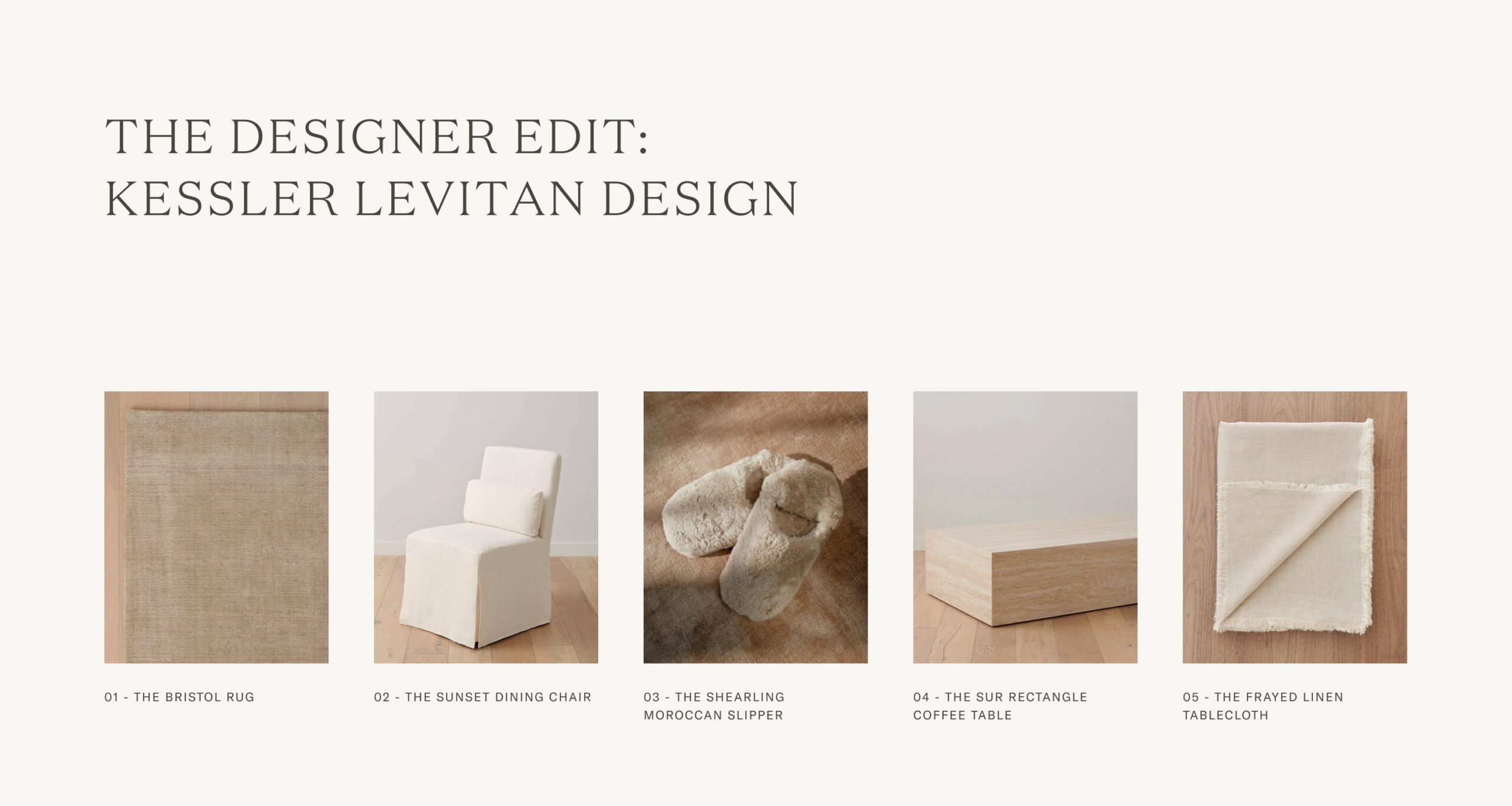
Shop the Story
Photos by Lauren Miller


