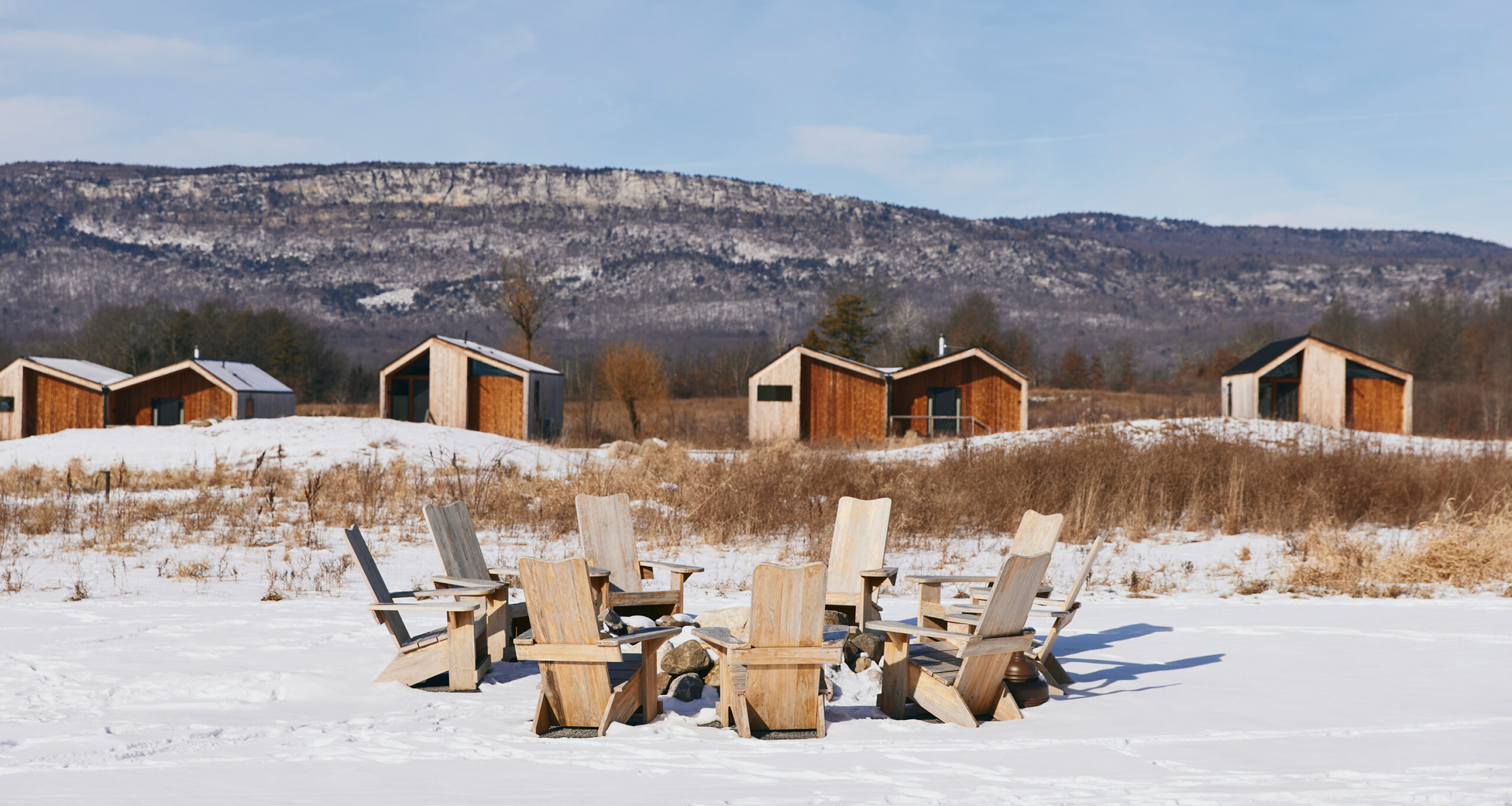Tour a Historical Belgian Home as Idyllic as Its Surroundings
Translation missing: en.blogs.article.author_on_date_html
Living
Tour a Historical Belgian Home as Idyllic as Its Surroundings
March 6, 2024
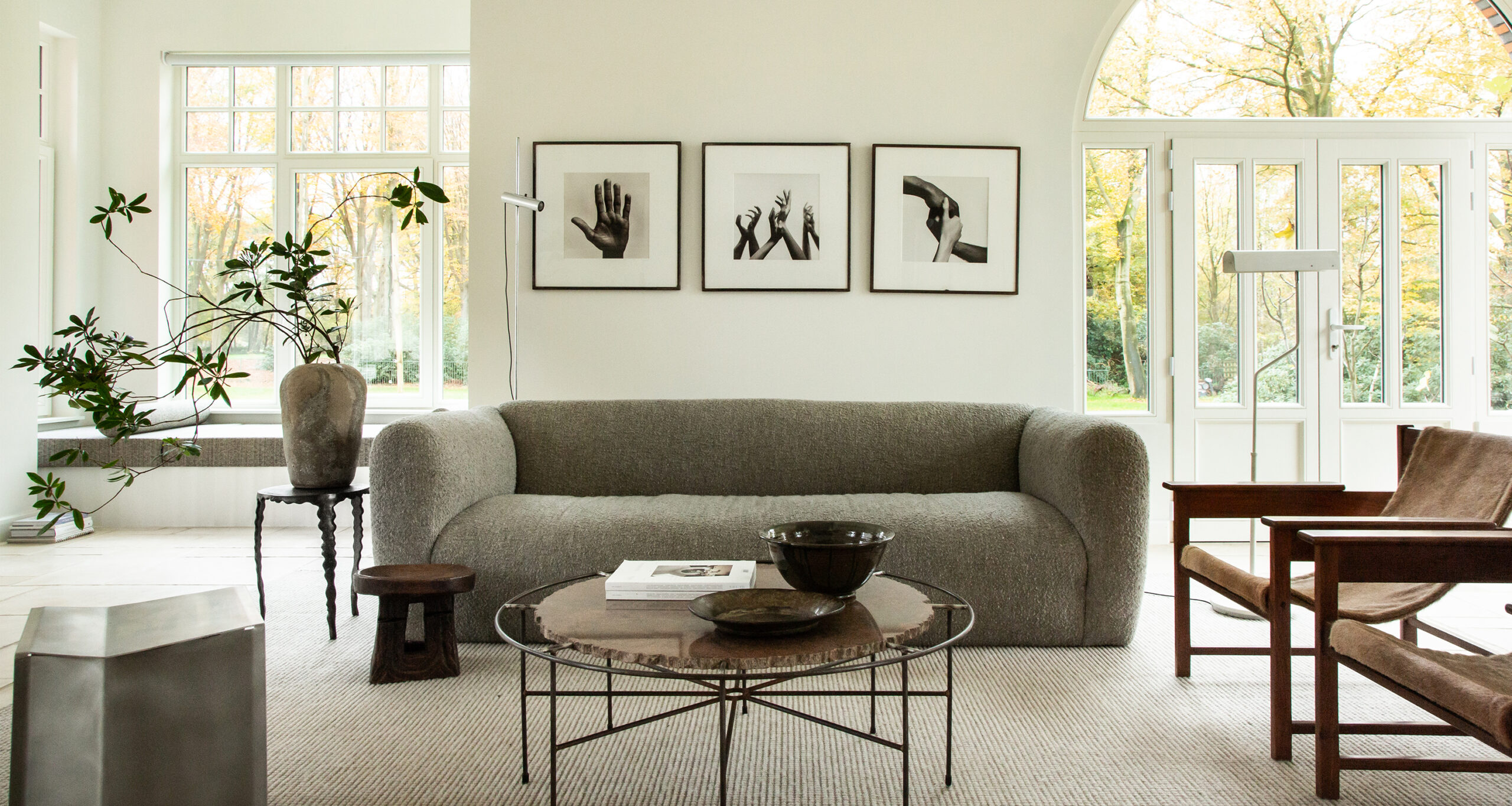
To call yourself a part of an iconic space’s history is a privilege not lost on Kate Davison Eyckerman—which explains why every corner of her pastoral villa in Belgium, though well-edited to minimalist perfection, drips with the warmth of a true dream home. Original 19th century details remain carefully preserved, modern finishes infuse new life and livability, and furnishings sourced by the visionaries at Avenue Design Studio bring it all together—and now we’ve got the full tour. For a look inside—plus our conversation with Kate—read on.
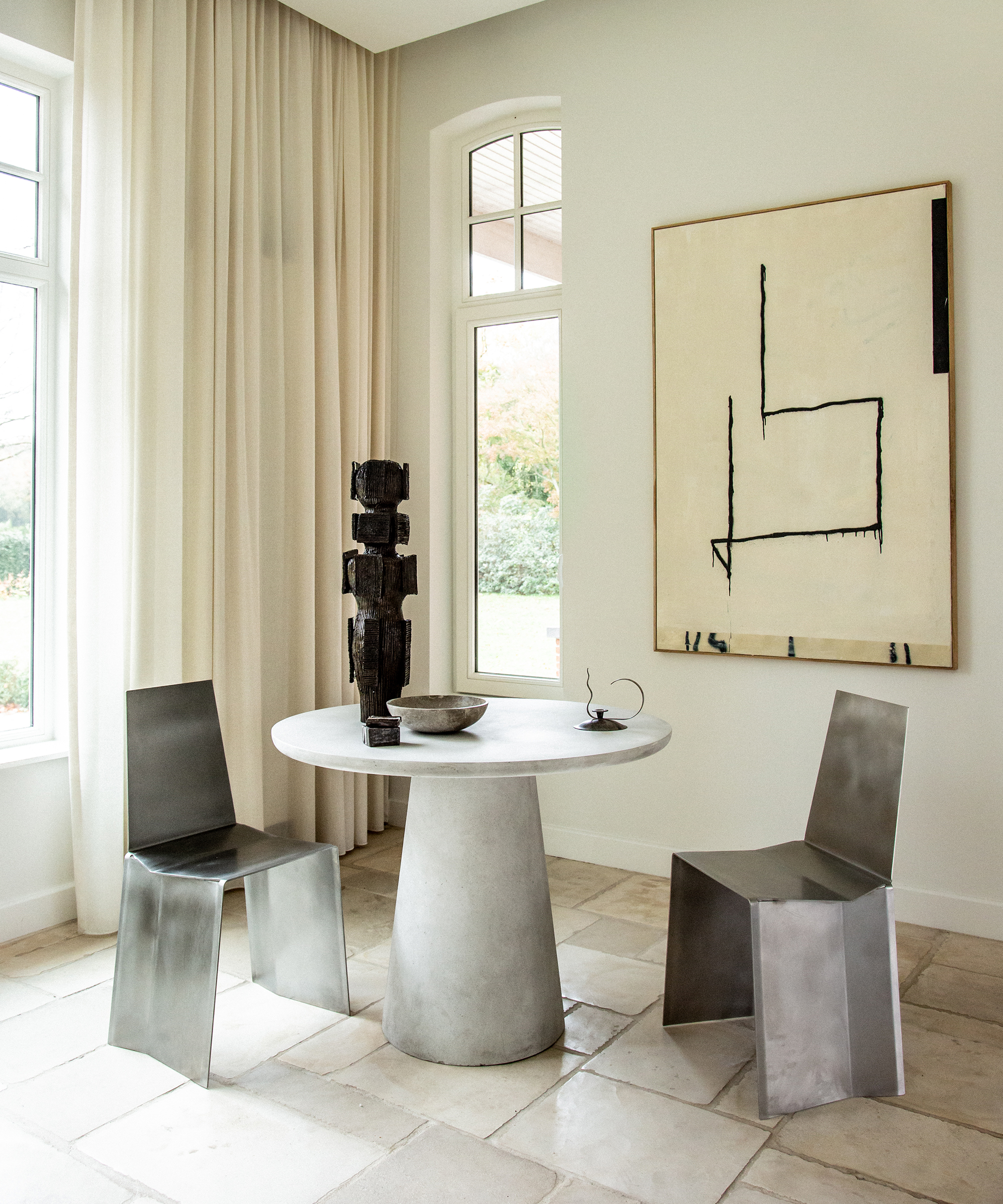
Rip & Tan: Can you tell us more about your initial vision for the space?
Kate Davison Eyckerman: Coming from California, my dream was to find a home in Belgium with abundant natural light and a view. I knew of the house, as it’s a well-known monument in our village, but it had sat empty for years, leading me to believe it was dark, unassuming, and in desperate need of major renovations. The first time my husband, Arthur, and I peeked through the windows, we immediately recognized its potential. Sure, there were previous outdated renovations that needed to be reimagined, but the bones were there, and a view!
Rip & Tan: What was the design process like? Any highlights or stories you care to share?
Kate Davison Eyckerman: Once the keys were in hand, I knew that I wanted to bring Avenue Design Studio on board to help us breathe life back into the space. Our ask was simple—could they help us preserve as much of the home’s authenticity as possible while creating a stunning, family-oriented home? From the moment they stepped through the door, their passion for design and commitment to honoring the character of the house was evident. Together, we embarked on a journey to transform each room into a harmonious blend of modern comfort and historical charm.
Rip & Tan: In what ways is this your dream home?
Kate Davison Eyckerman: For me, this concept is a bit different than most, as I’ve lived in a few places that I’ve considered my ‘dream home’, and this happens to be my current one. I’ve realized my true dream home isn’t just about a single house—it’s a combination of elements that inspire me to create a space that feels uniquely mine. Ultimately, it’s about finding a time and a place in my life where I feel truly grounded.
Rip & Tan: Do you have a favorite room? A favorite corner even? What is it about it you’re most drawn to?
Kate Davison Eyckerman: I find myself spending the most time in a sunny corner of the living room overlooking our pond and grove of beech trees, where we’ve installed a custom daybed in a bank of garden windows. The initial idea was two-fold—I wanted to add additional seating while also incorporating hidden storage space. The base of the daybed is covered in beautiful scalloped concrete tiles, and the cushions are upholstered in an outdoor fabric. It’s the perfect place to curl up with my laptop and a cup of tea. Additionally, it has inherently become a rather large dog bed for our dachshund, Dash.
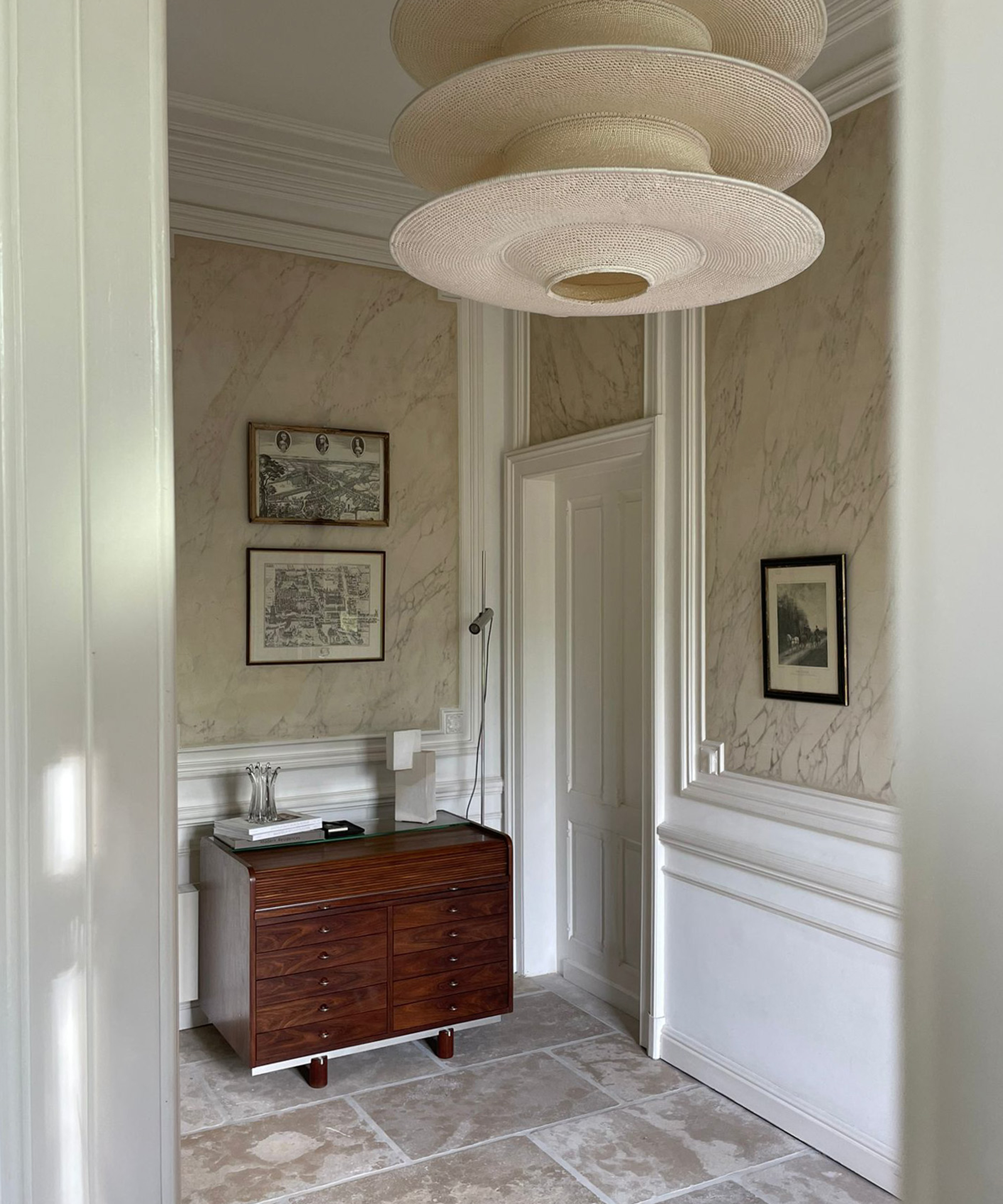
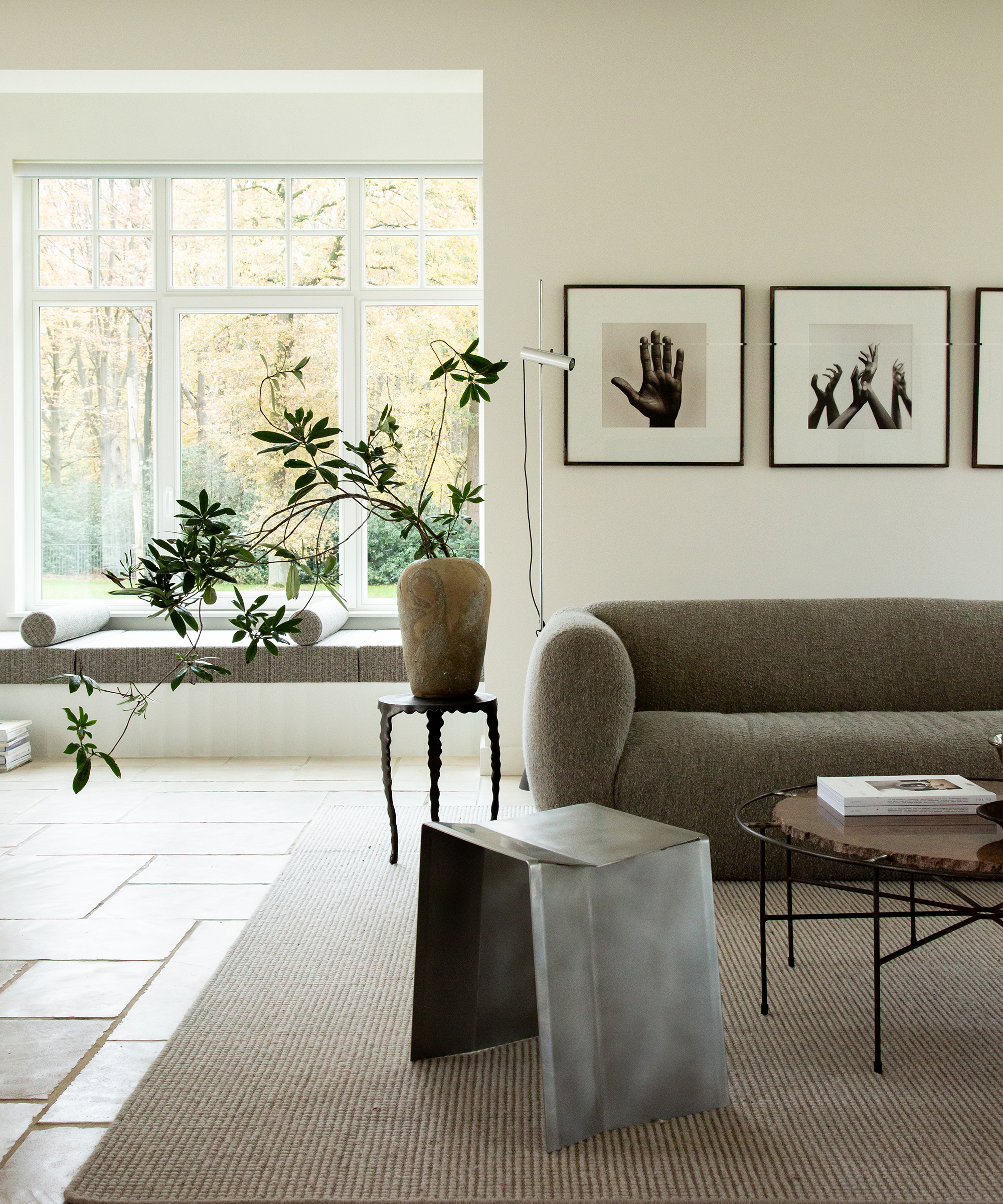
Rip & Tan: As you move about the home, what are some of the standout details in your eyes?
Kate Davison Eyckerman: Stepping into the house for the first time, I was immediately struck by its timeless elegance. Mirroring the large arched windows in the living room, we decided to revisit the shape of the arch, both inside and out. You’ll find it echoed throughout the home and garden, including in our dining light fixture, scalloped details, and even moments in the landscape design.
However, one of the most impressive features of the home is the marbleized entryway. This technique was quite popular in the mid-1800s when the house was built. We recently laid limestone flagstones to brighten the space and hung a custom oversized light fixture that was hand-crocheted in Morocco for a touch of whimsy.
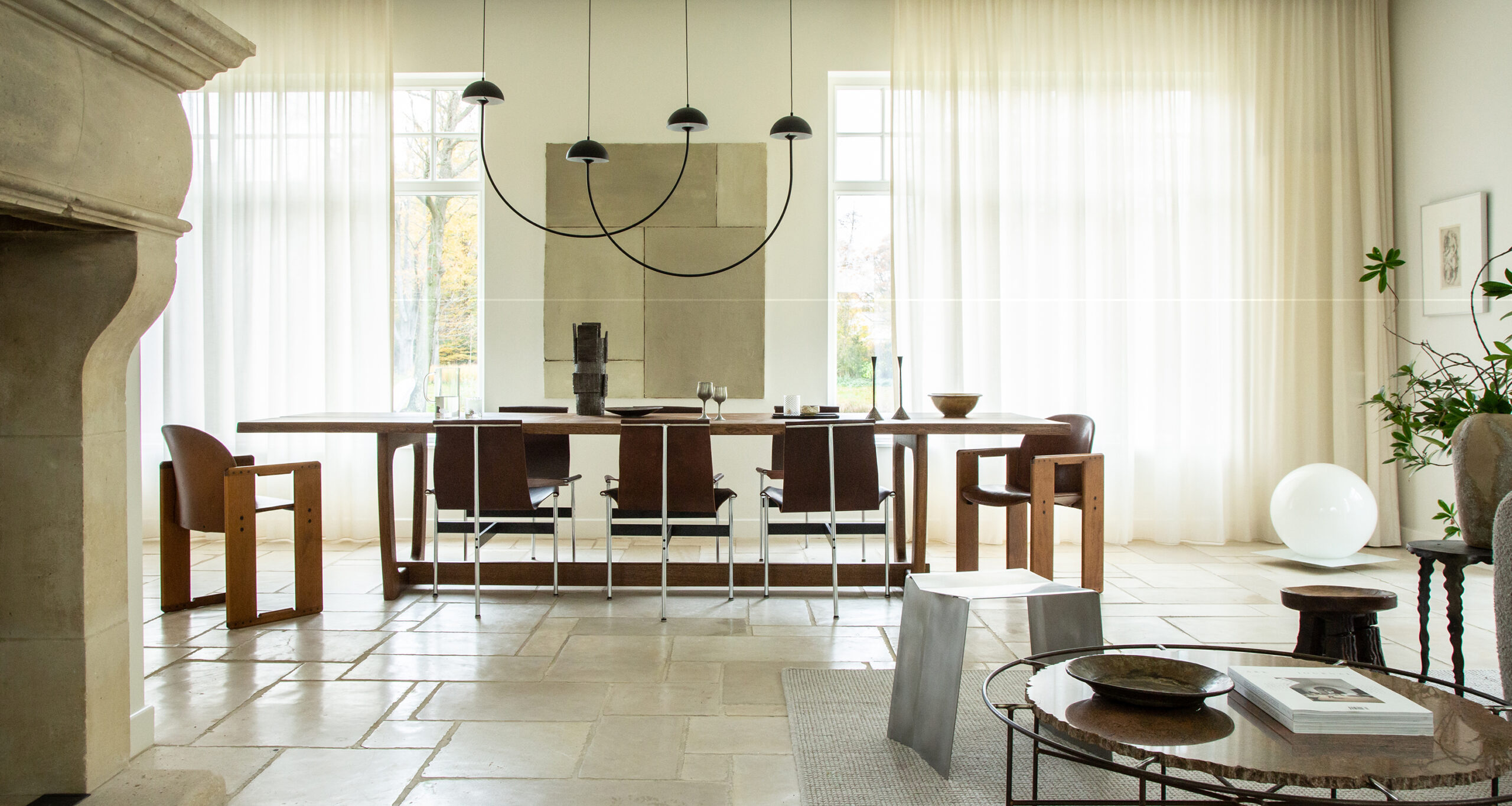
Rip & Tan: In terms of sourcing and intentionality, can you speak to some of the furniture and décor in the space?
Kate Davison Eyckerman: We’ve carefully selected furniture and décor for our space, focusing on intentionality while attempting to pair back the grandeur of the home. Our pieces tend to be quite livable, and sourced from local makers, Sunday flea markets, and even a few family heirlooms I brought with me when I moved from America. I love that each item can tell a story, evoke a memory, and contribute to the overall warmth and authenticity of our home. From the custom handcrafted dining table we designed to the Belgian wool rug in the living room, every piece has been thoughtfully chosen to create a space that feels both inviting and approachable.
Rip & Tan: Your home is often utilized by other creatives—how do you maintain a sense of character and soul in a space that also functions as a blank canvas for others?
Kate Davison Eyckerman: Our home is often used as a backdrop for product shoots and film sets. The muted palette of natural materials also helps create a versatile space that can be easily reimagined with the use of other furnishings and props. I actually love to see how others envision our home when they are onsite.
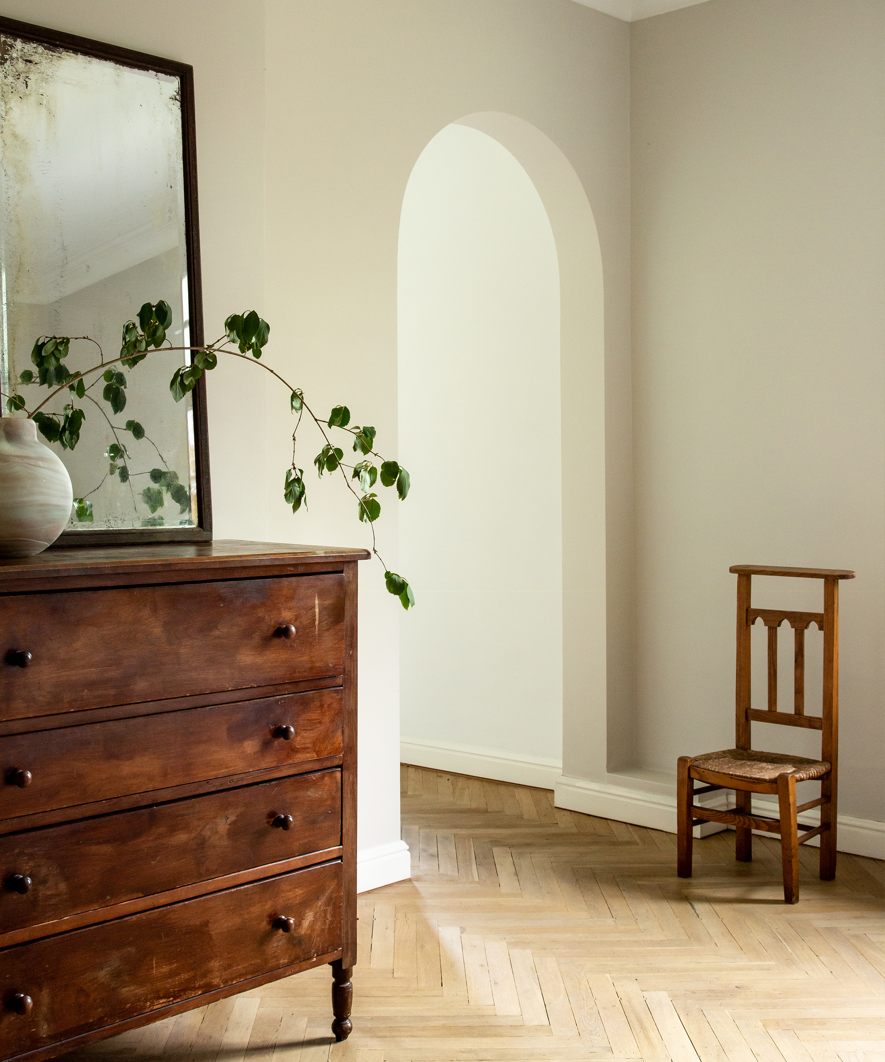
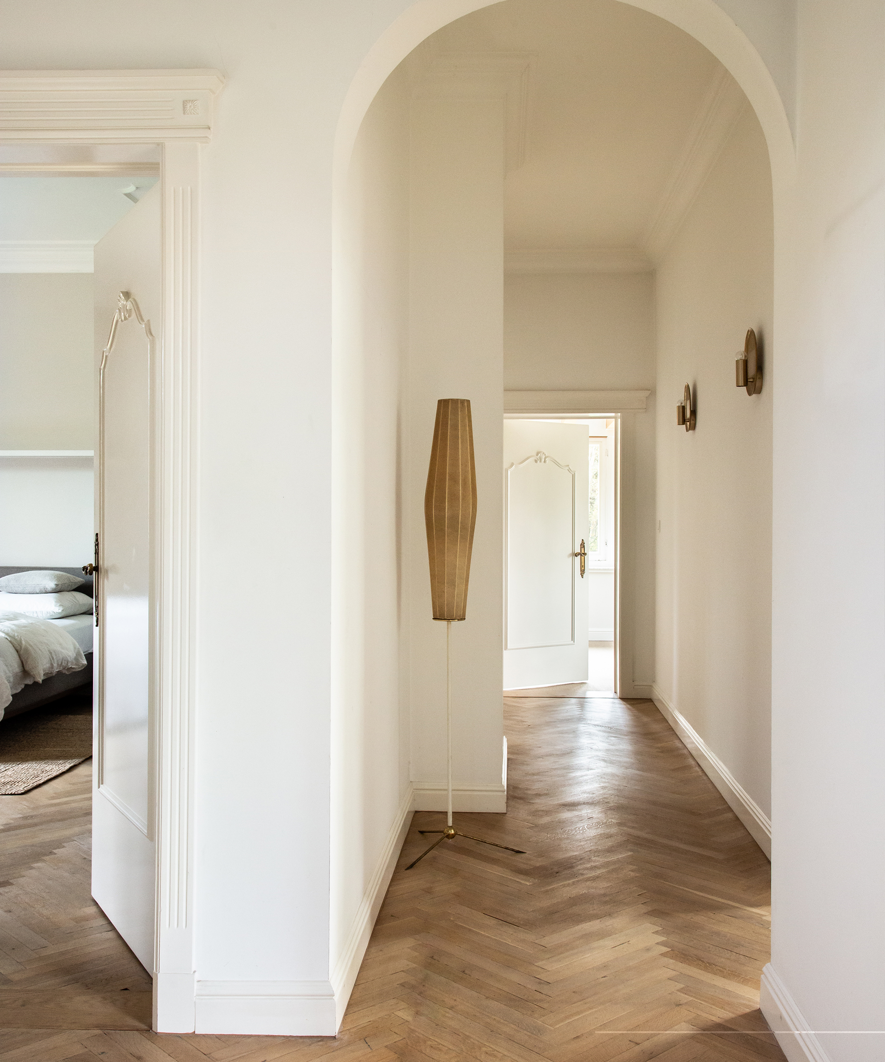
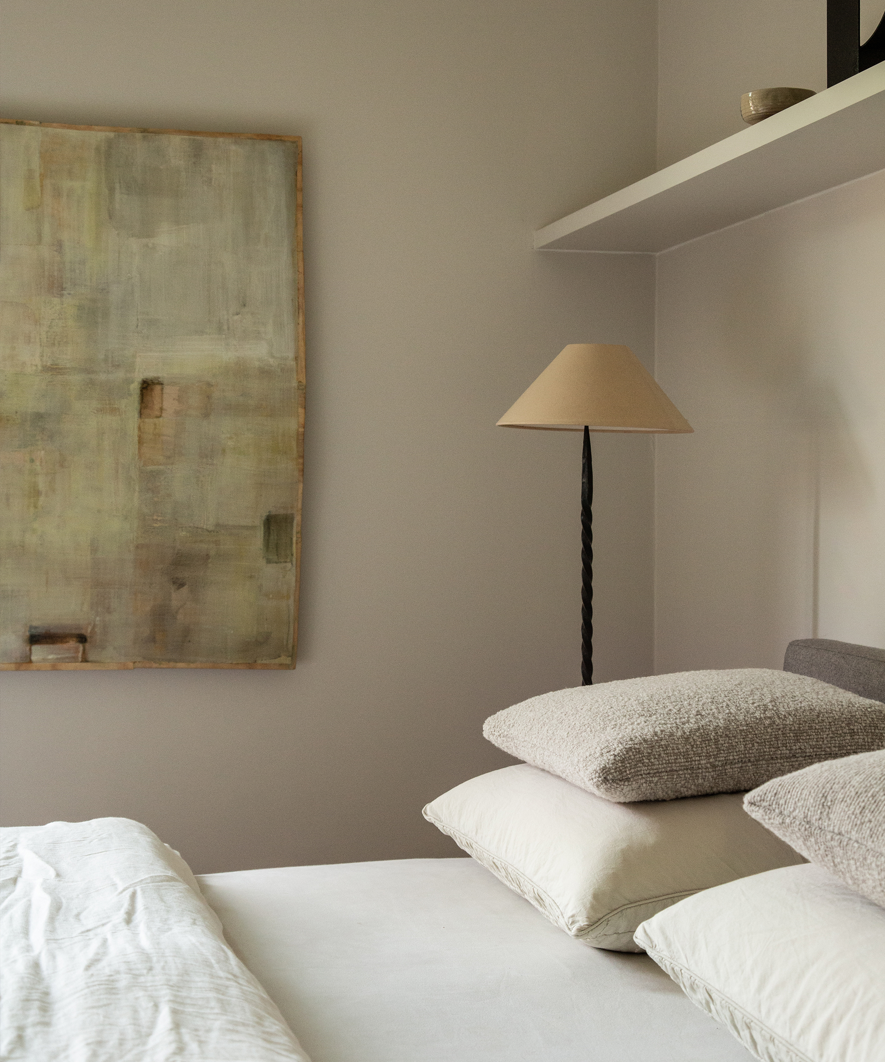
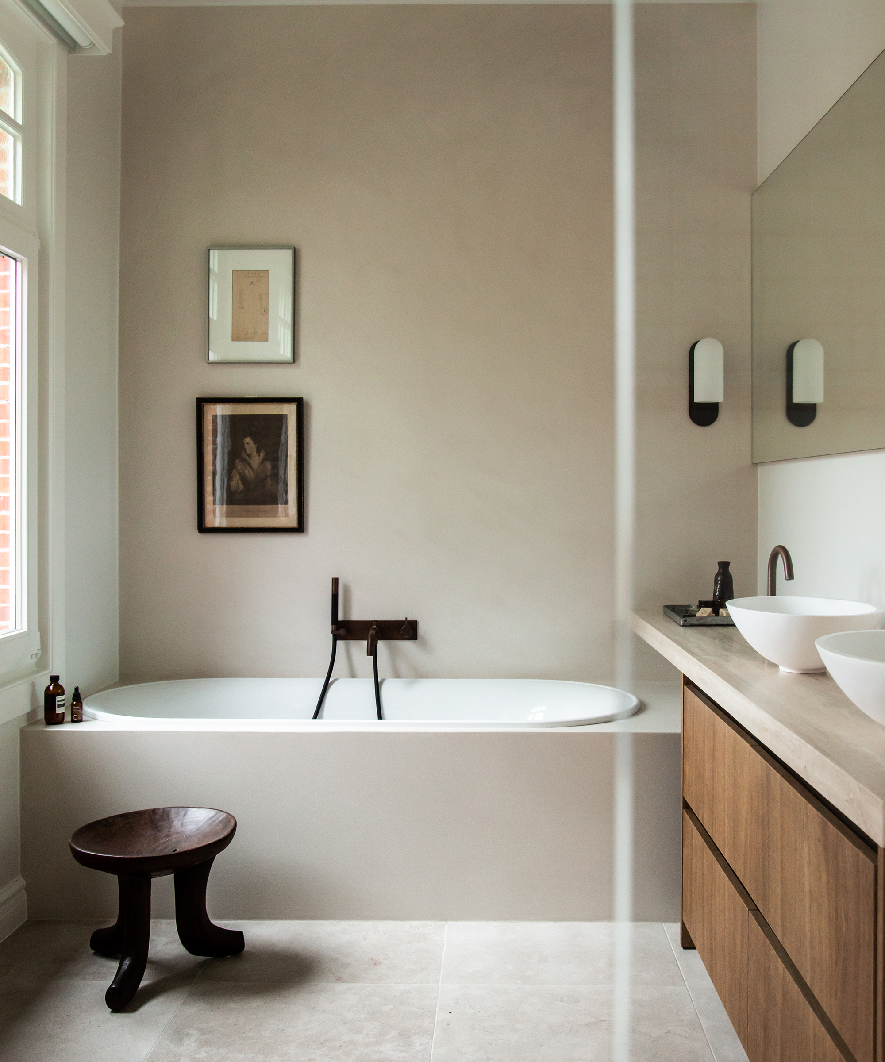
Rip & Tan: The home is an entity unto itself–what do you see and hope for its future?
undefined: We are not the first, and certainly won’t be the last, to call this house a home. As its current custodians, we approach our role with a sense of gratitude and great responsibility. We strive to respect its past while securing its future, mindful of how each project or renovation can reshape its narrative. Although at this stage, it would be impossible to restore it to its original glory, our hope is to help preserve what remains and carefully modernize the home without erasing its original charm.
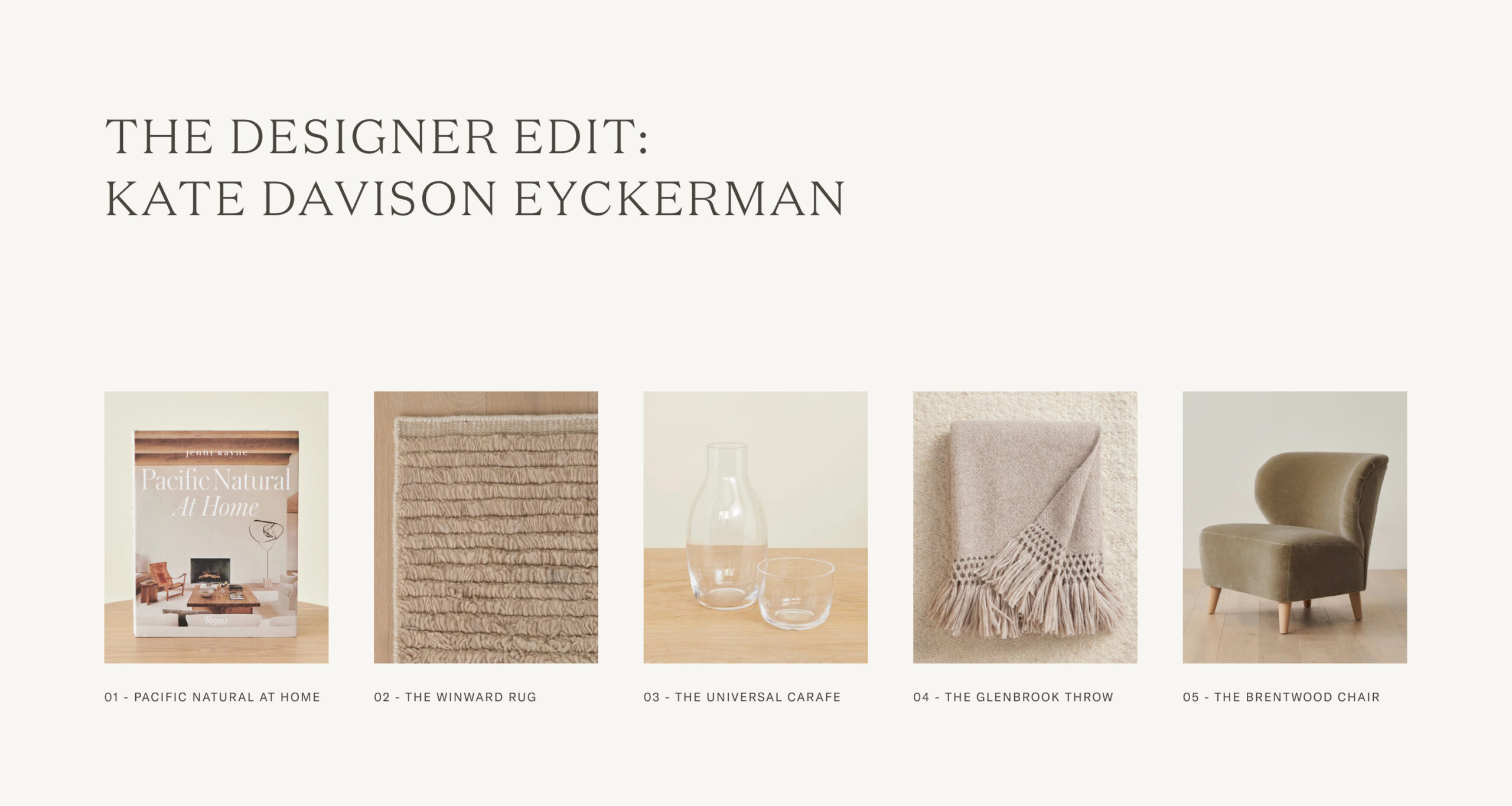
Shop the Story
Photos by Avenue Design Studio
