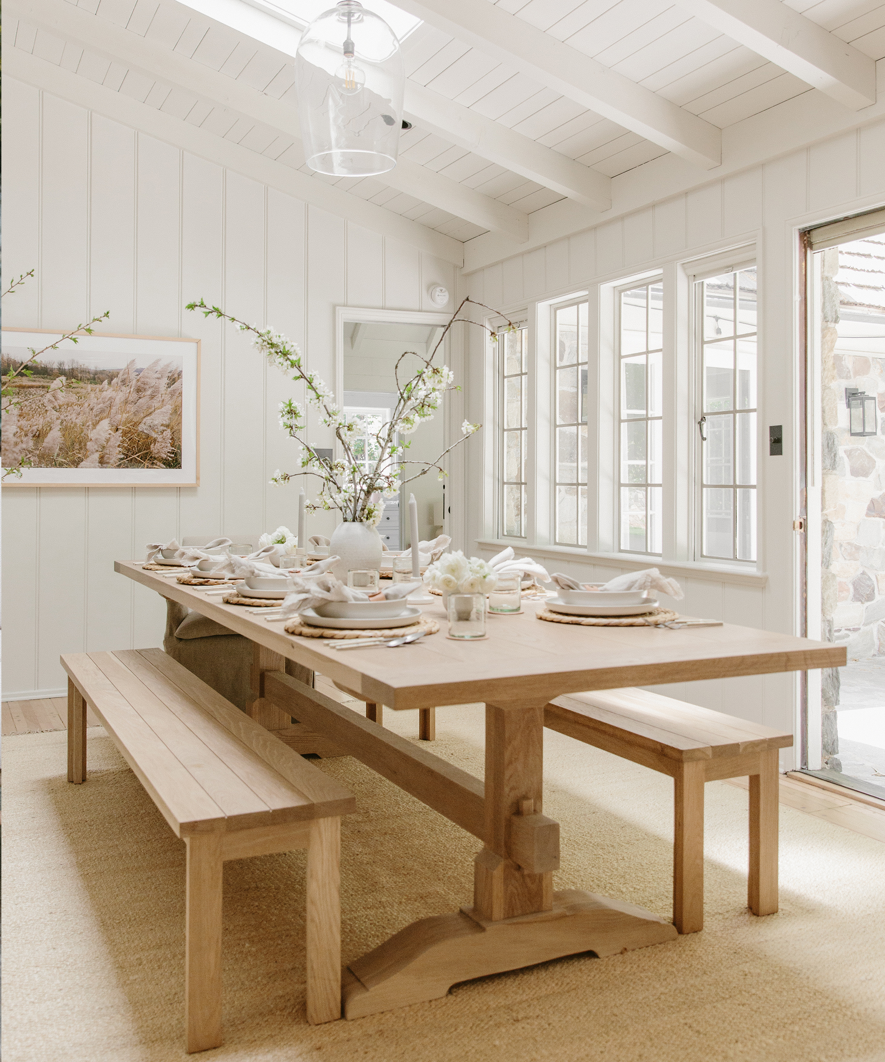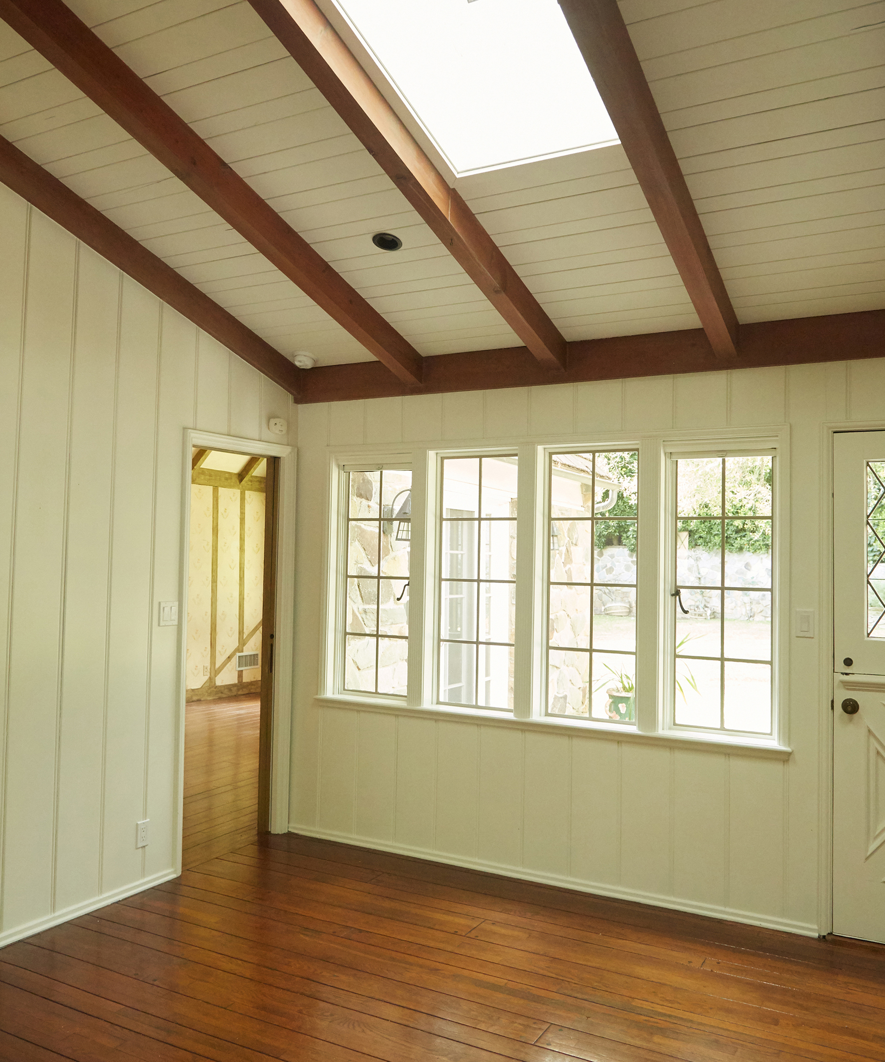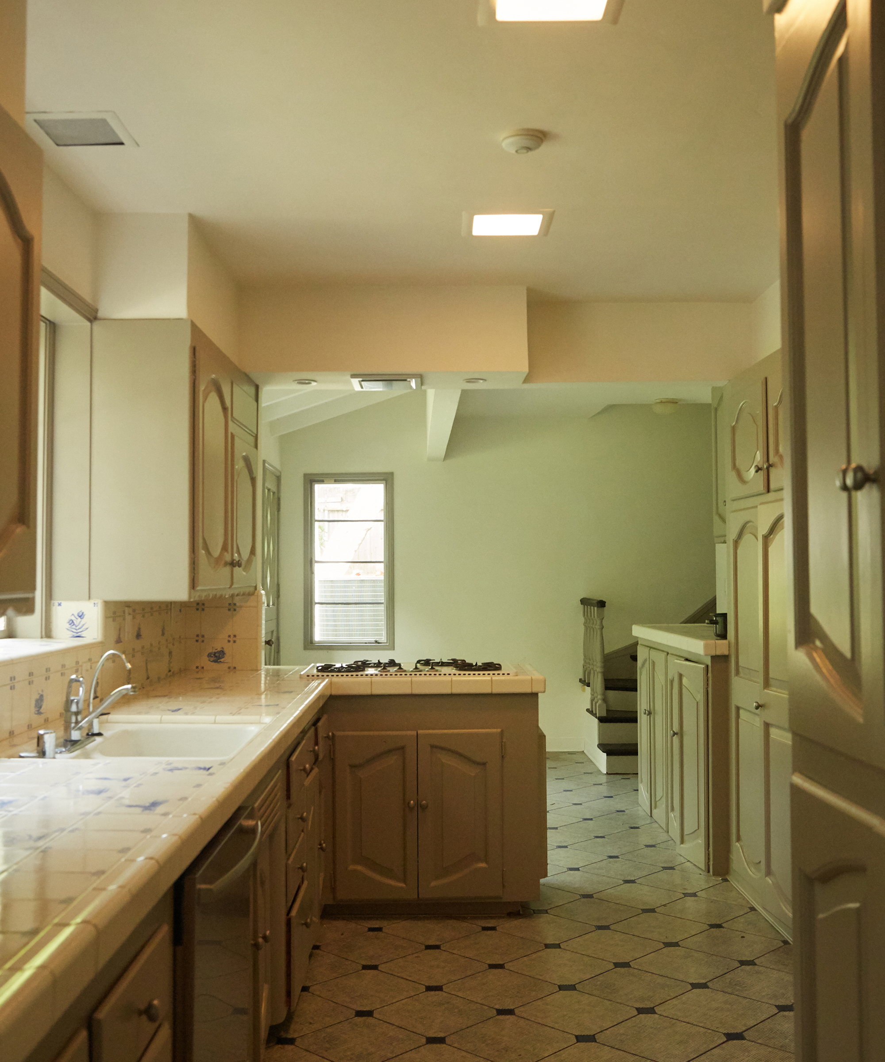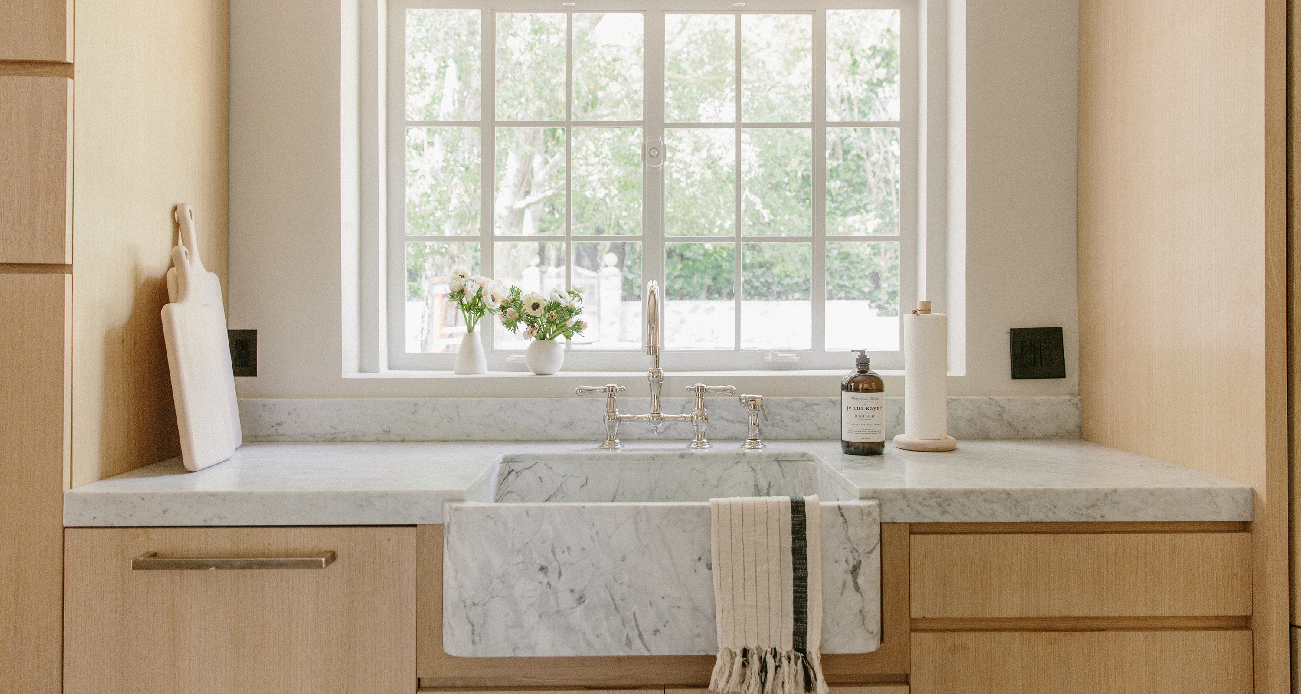The Canyon Chateau Reveal Part Two: Kitchen & Dining Room
Translation missing: en.blogs.article.author_on_date_html
Living
The Canyon Chateau Reveal Part Two: Kitchen & Dining Room
July 12, 2021
A few weeks ago, we shared the very first look into our CEO Julia Hunter’s newly renovated home in Mandeville Canyon. Now it’s time for the next two rooms that make up the heart of her home: the kitchen and dining room. We asked Julia to share the ins and outs of these special spaces—from the sought-after sources of pieces that fill the dining room to the details of her kitchen remodel before and after. Read on for these two enviable rooms, and get ready for part three that’s set to come in a few short weeks.

The Canyon Chateau Reveal Part Two: Kitchen & Dining Room
Rip & Tan: How did you tailor the design of both rooms to reflect the way you live?
Julia Hunter: We loved the foundational elements of the dining room, like the pitched ceiling and the beautiful old windows and integrated brick fireplace, but like other partners of the home it was so dark and the flow felt messy.
The house had so many doors in places we didn’t want them—basically connecting every room including all the common spaces, which made the house feel choppy and smaller. We removed doors from the kitchen, entry, and dining to make the spaces open and easy to move through, then warmed everything up with new finishes like paint, floors, and surfaces to make it feel cozy and cohesive for our family.
Rip & Tan: Where did you source your dining furniture from?
Julia Hunter: We have the Jenni Kayne Dining Table in our dining room and alternate between the benches and chairs depending on how many guests we’re having over. The table is so warm and beautiful and I think it has such a happy family vibe.
I love how the wood patinas over time with all the spills from my kids (and even more from me), and how it feels like we are making memories every time we eat there together.
The benches are great because they look nice and neat tucked under the table in the room and give us space to walk around the table when we’re not using him, and then we make them cozy for the kids with sheepskins on top when we sit together to eat.


Rip & Tan: From light fixtures to the countertop materials, give us a rundown on the fundamentals of your kitchen and dining room.
Julia Hunter: We used Rose Uniacke light fixtures throughout the whole house. They were by far the biggest investment we made in the remodel but worth it since they really help set the tone for the chateau vibe we wanted to achieve.
Besides the lights, which we knew would be a bit dramatic, we wanted to keep the rest of the overall palette feeling light, bright, and natural, so we opted for bleached wood floors in the dining room, stone floors in the kitchen, and light oak cabinetry in the kitchen. We loved the warm and happy vibe that having a brick fireplace in the dining room gave, but to keep it consistent with the lighter look of the house we painted the outside brick white and the inside black—exactly as Jenni suggested—and it turned out perfectly.
Shop the Story
Rip & Tan: How did you decide on the specific wood, flooring, and finishes used across your kitchen?
Julia Hunter: In the kitchen, we needed to replace the floors since they were old linoleum that was pulling up everywhere at the seams—it was one of the only things that absolutely needed to completely come out from the house. I wanted to do a stone floor since I’ve been so inspired by Jenni’s choices for stone in the entry and kitchen, and we wanted it to have a rustic look, be soft on your feet, and easy to clean. We picked the Arto porcelain stone in rectangles and love how it turned out.
I love using Carerra marble in bathrooms and for countertops in the kitchen, and we knew that would work nicely here, so we had Carerra slabs cut and then picked a beautiful natural oak for the cabinetry. We wanted a farm sink in the kitchen but wanted to try one in Carerra marble to match the countertops and are so happy with how it turned out. We looked at all the materials together and decided nickel made the most sense for the remaining finishes like the sink faucet and cabinet hardware.
Rip & Tan: Any other design call-outs you want to share?
Julia Hunter: I love our Round Dining Table from Jenni Kayne and the Leather Dining Chairs in the kitchen. Our leather chairs are my absolute favorite—they’re so so comfortable and wear beautifully over time.

Shop the Story
Photos by Nicki Sebastian




