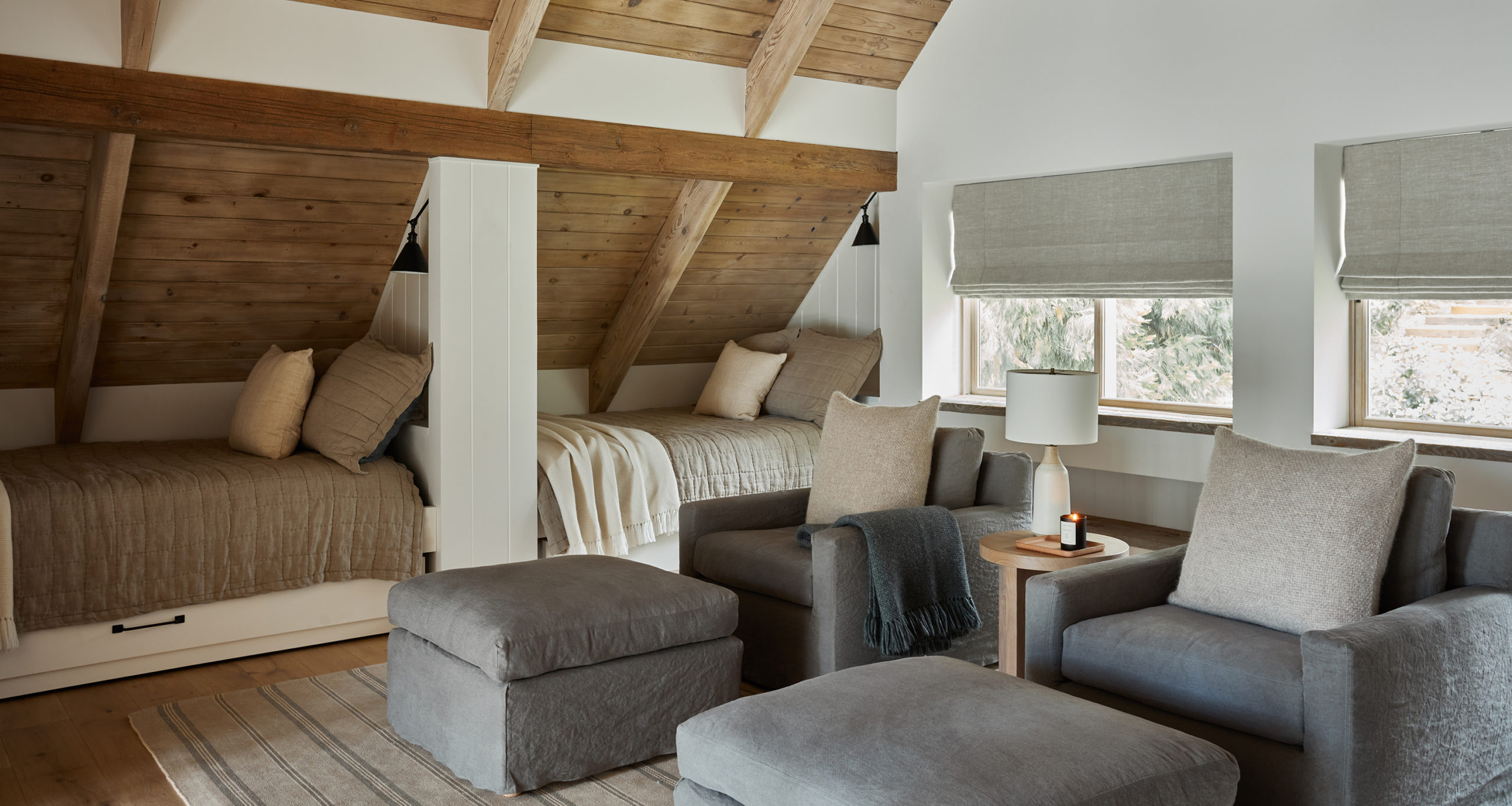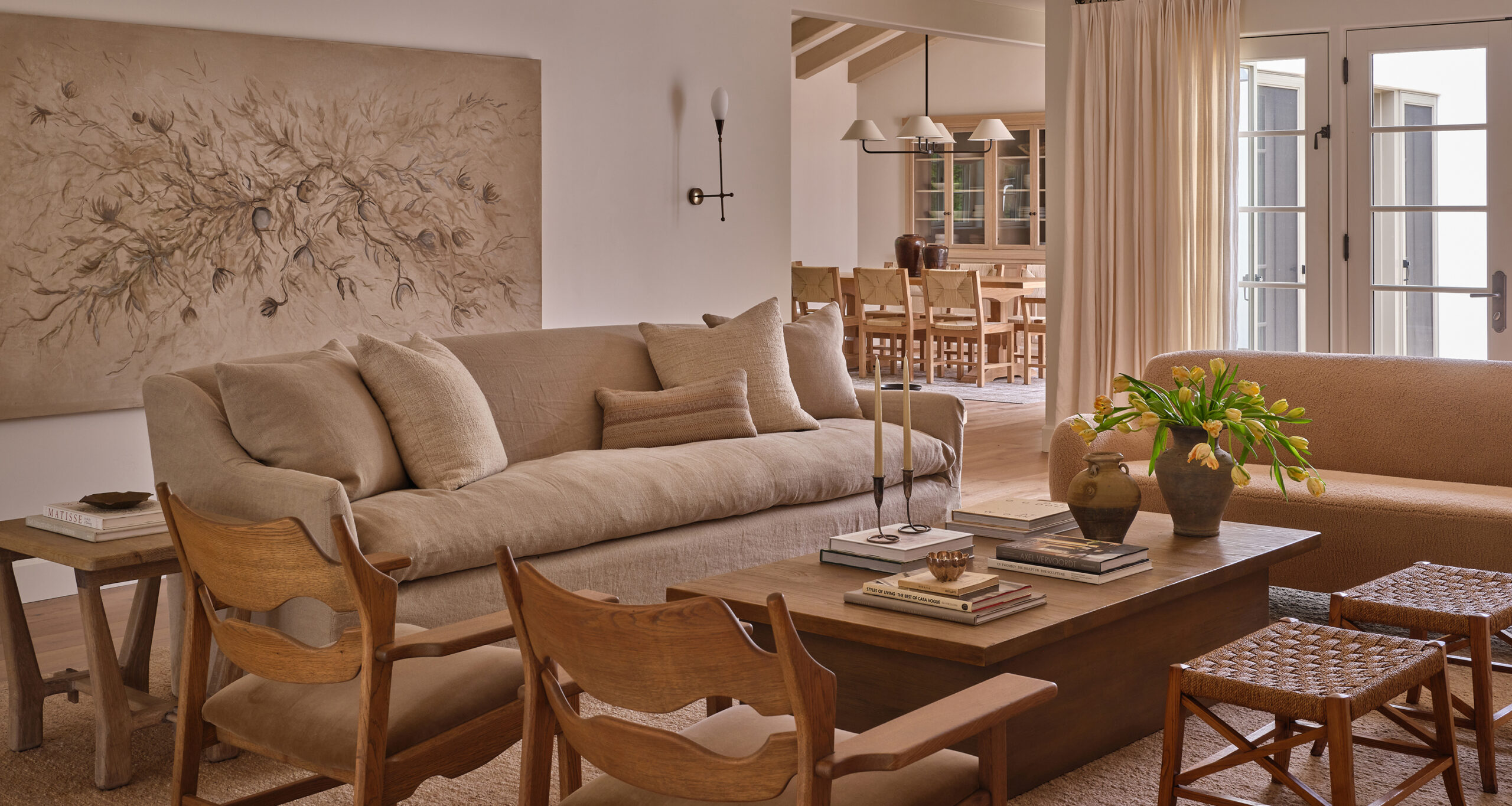The New Zealand Escape By Jenni Kayne Interiors
Translation missing: en.blogs.article.author_on_date_html
Living
The New Zealand Escape By Jenni Kayne Interiors
December 6, 2023
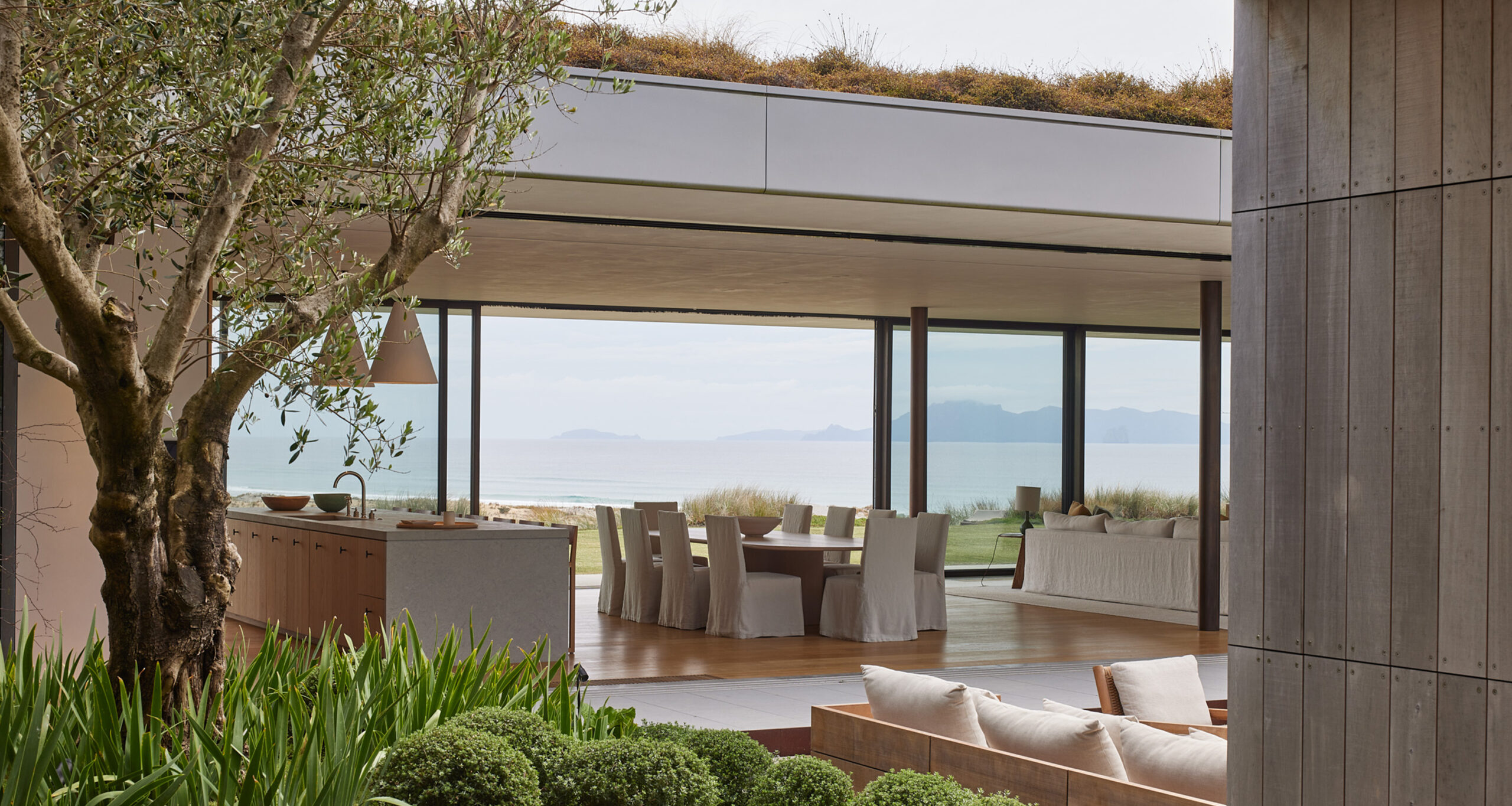
For Jenni Kayne Interiors’ most recent project, Jenni ventured to a destination across the world—but one that serves as a happy escape for her family: New Zealand. In designing the resort’s rooms at Te Arai Links and her parents’ private residence at Tara Iti, she sought to celebrate her surroundings in every way. The finished product is the epitome of dream-worthy. Read on as Jenni shares her inspiration, design details, and more.
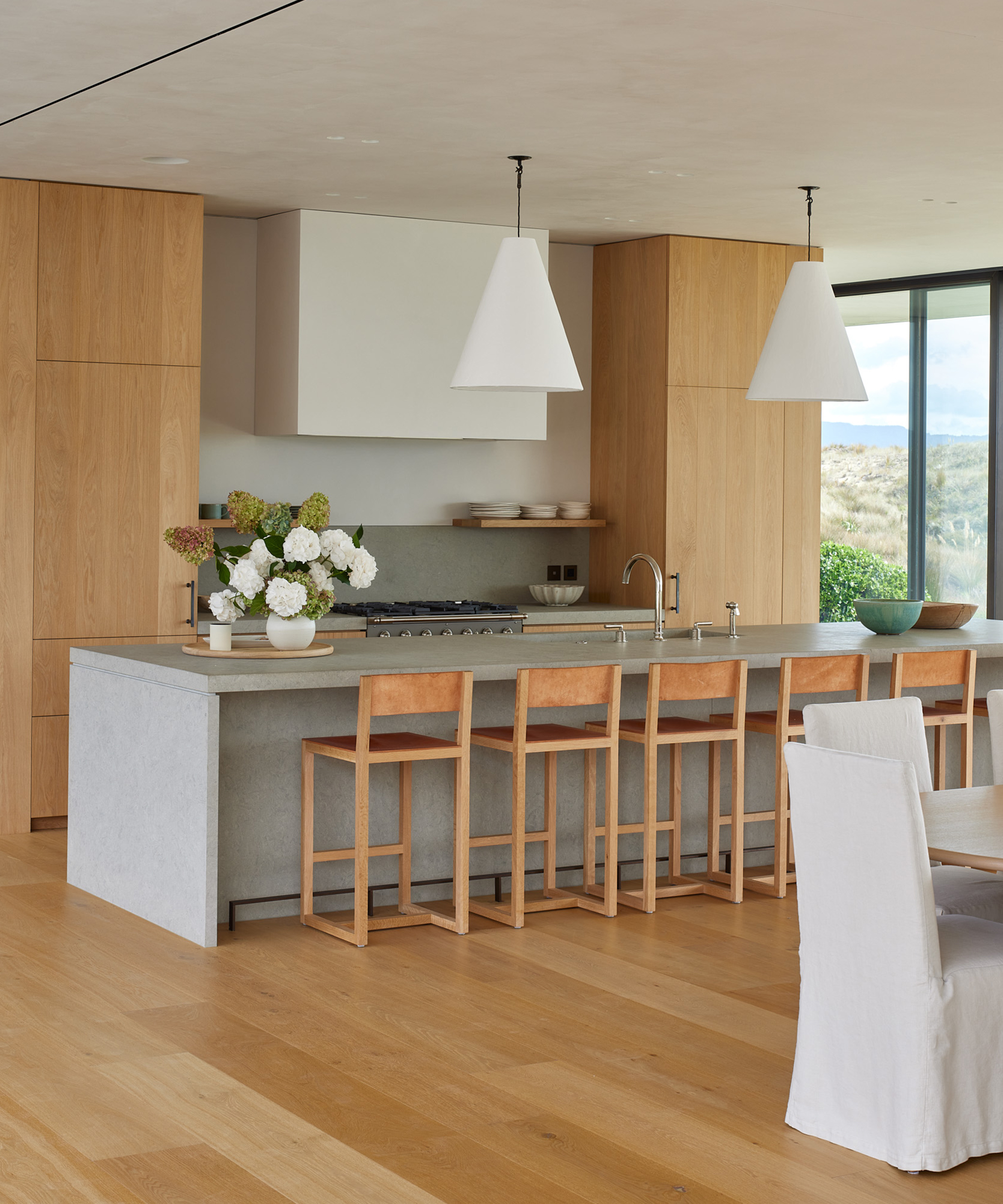
The Destination
When it came to leading the interior design for Te Arai, Jenni knew the personal connection to the place would help drive her decisions. As her parents’ primary residence, New Zealand is a place near and dear to her—and she made sure to go the extra mile in design. With its slow pace, incredible landscape, and eye-catching views, Jenni knew that her interiors mindset would call on her surroundings in more than one way.
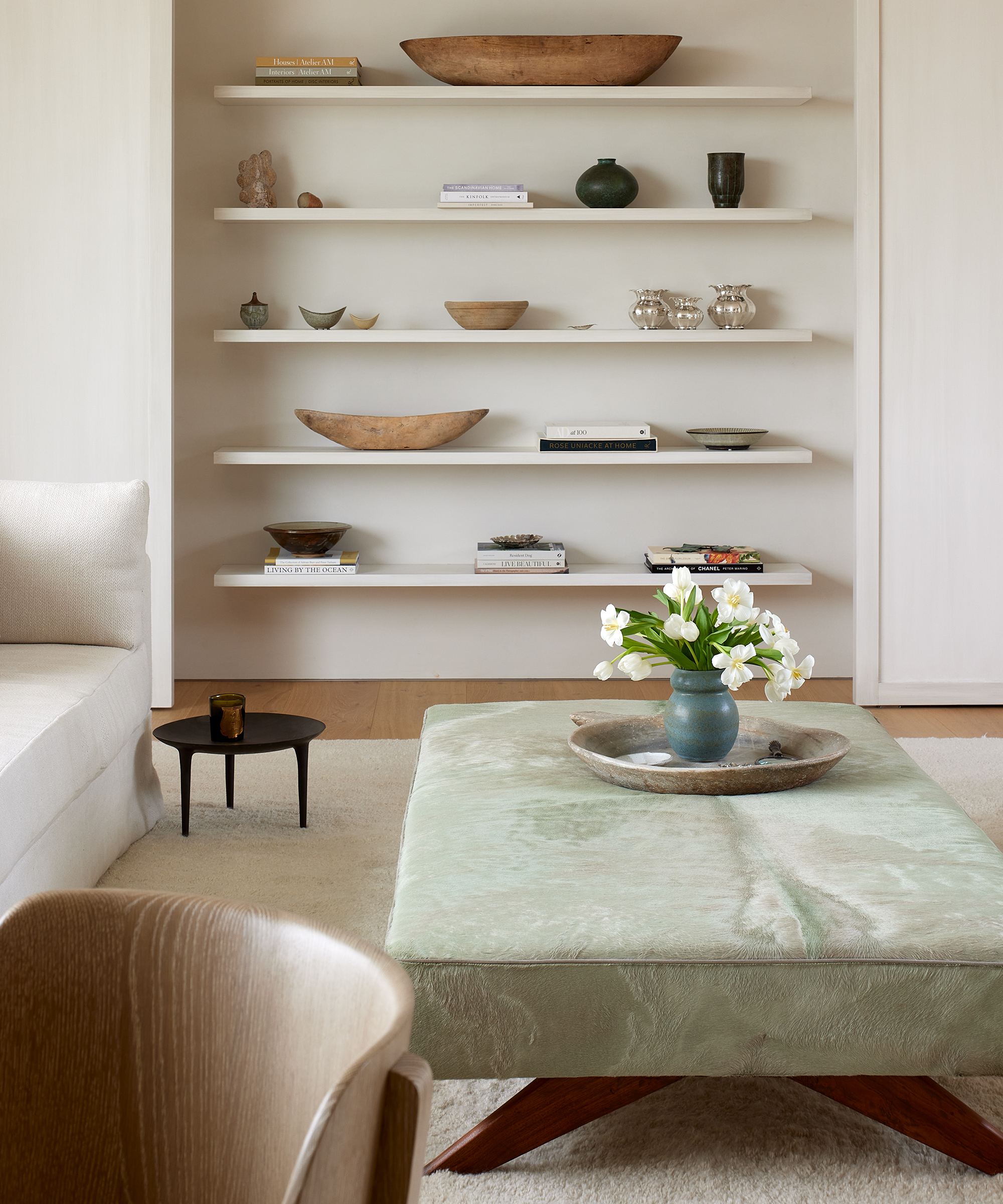
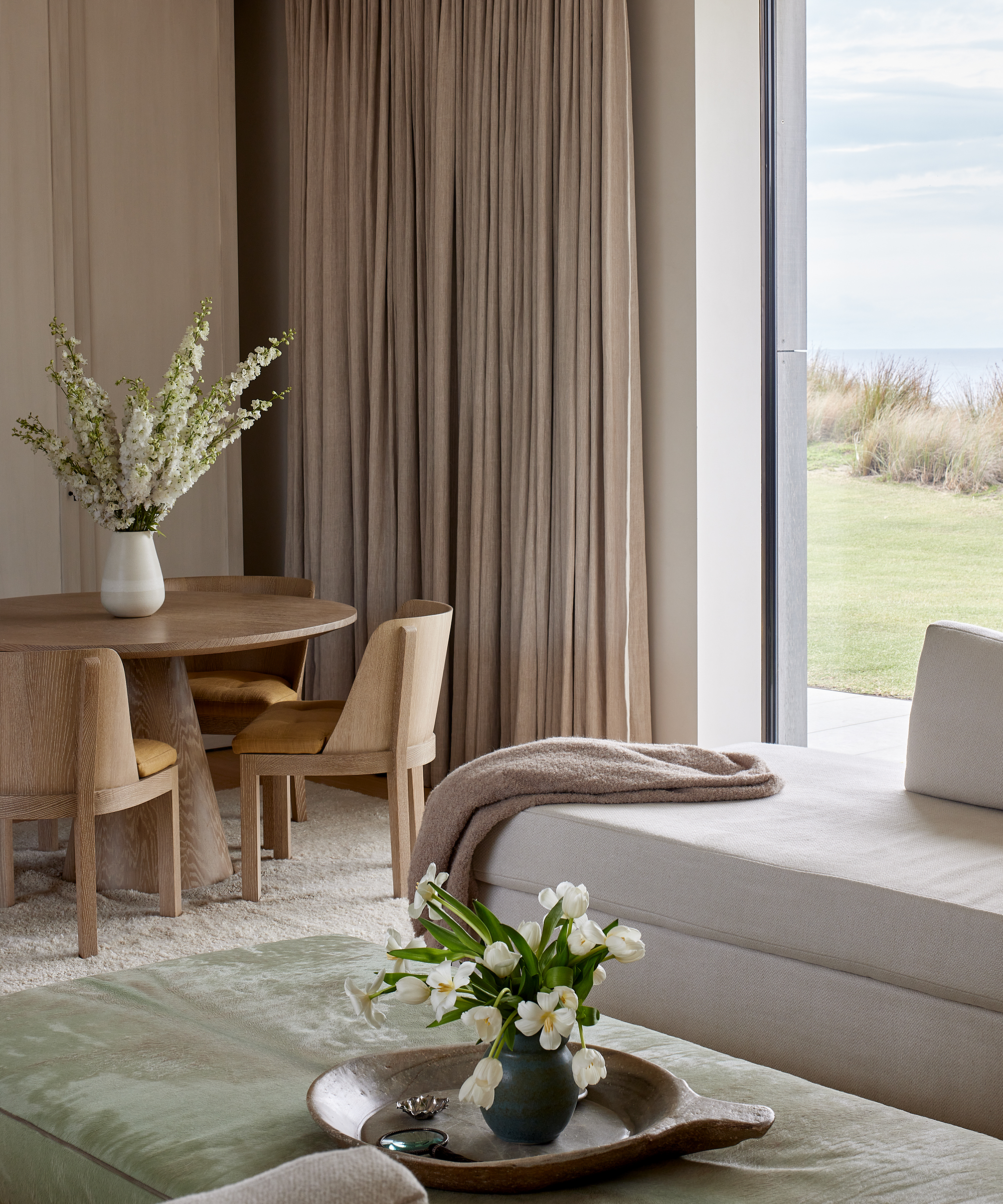
Shop the Story
"New Zealand is truly the most beautiful place on Earth. I love visiting and spending time there, and having the chance to design a set of spaces that bring this effortless beauty to life was a dream."
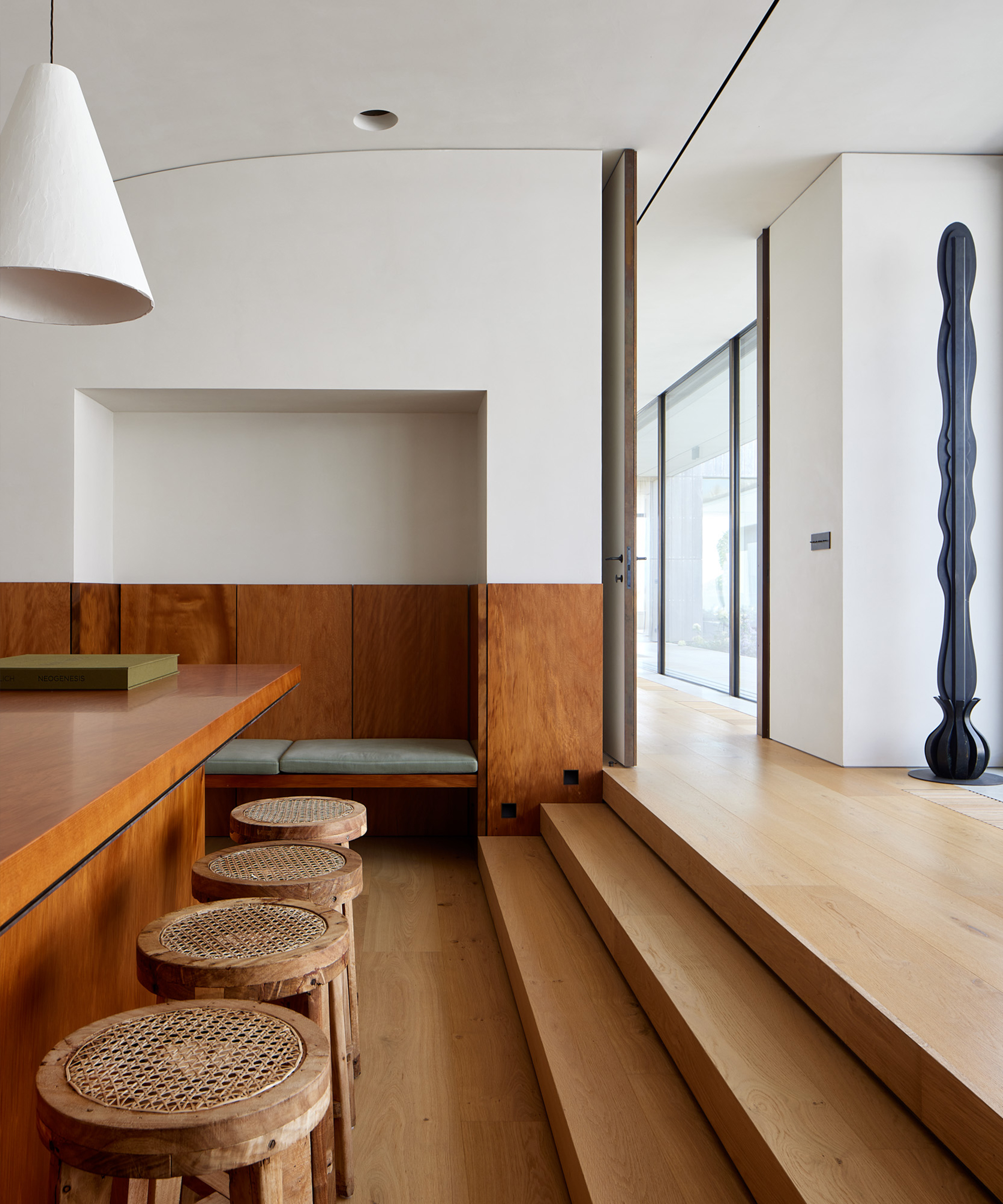
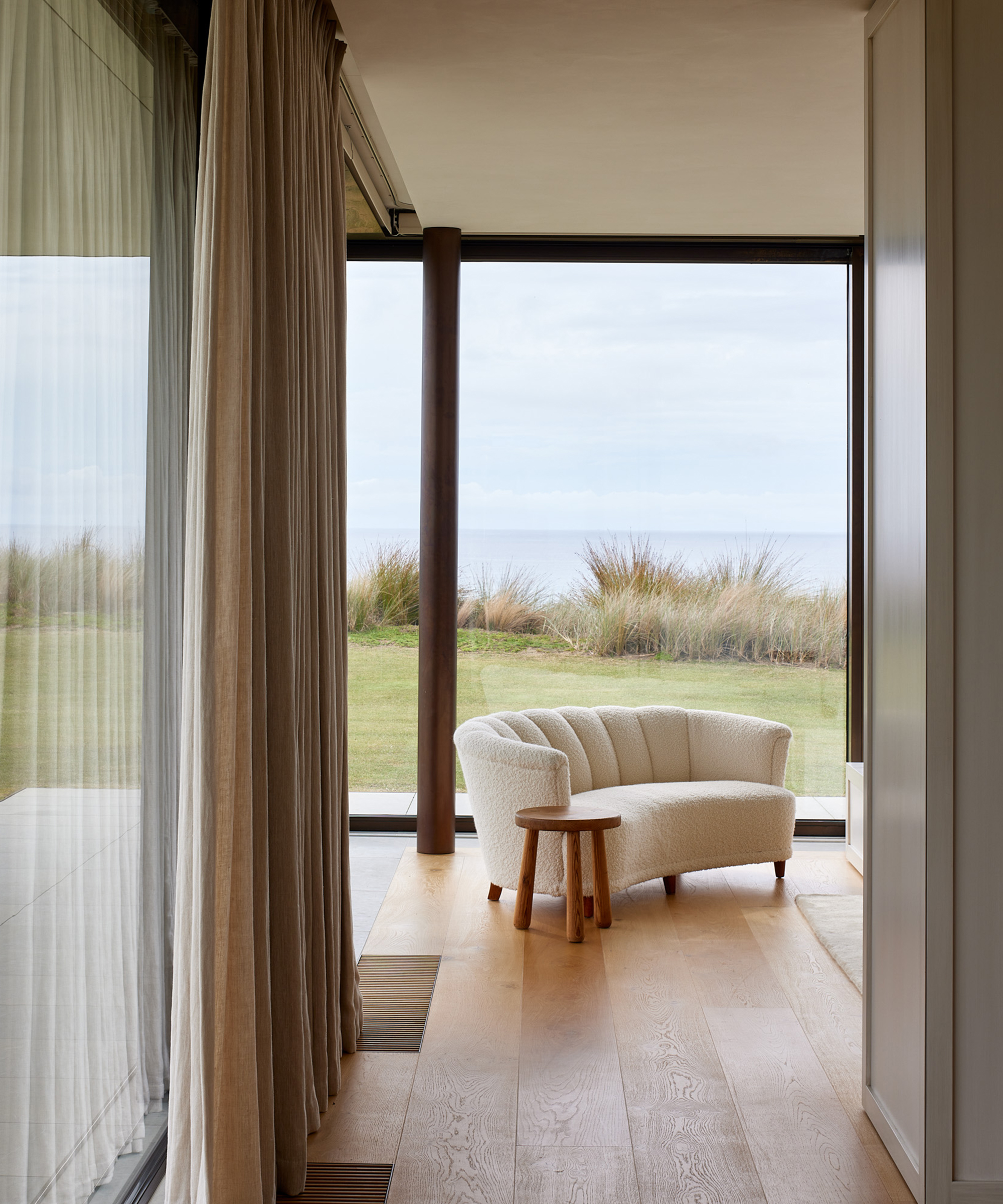
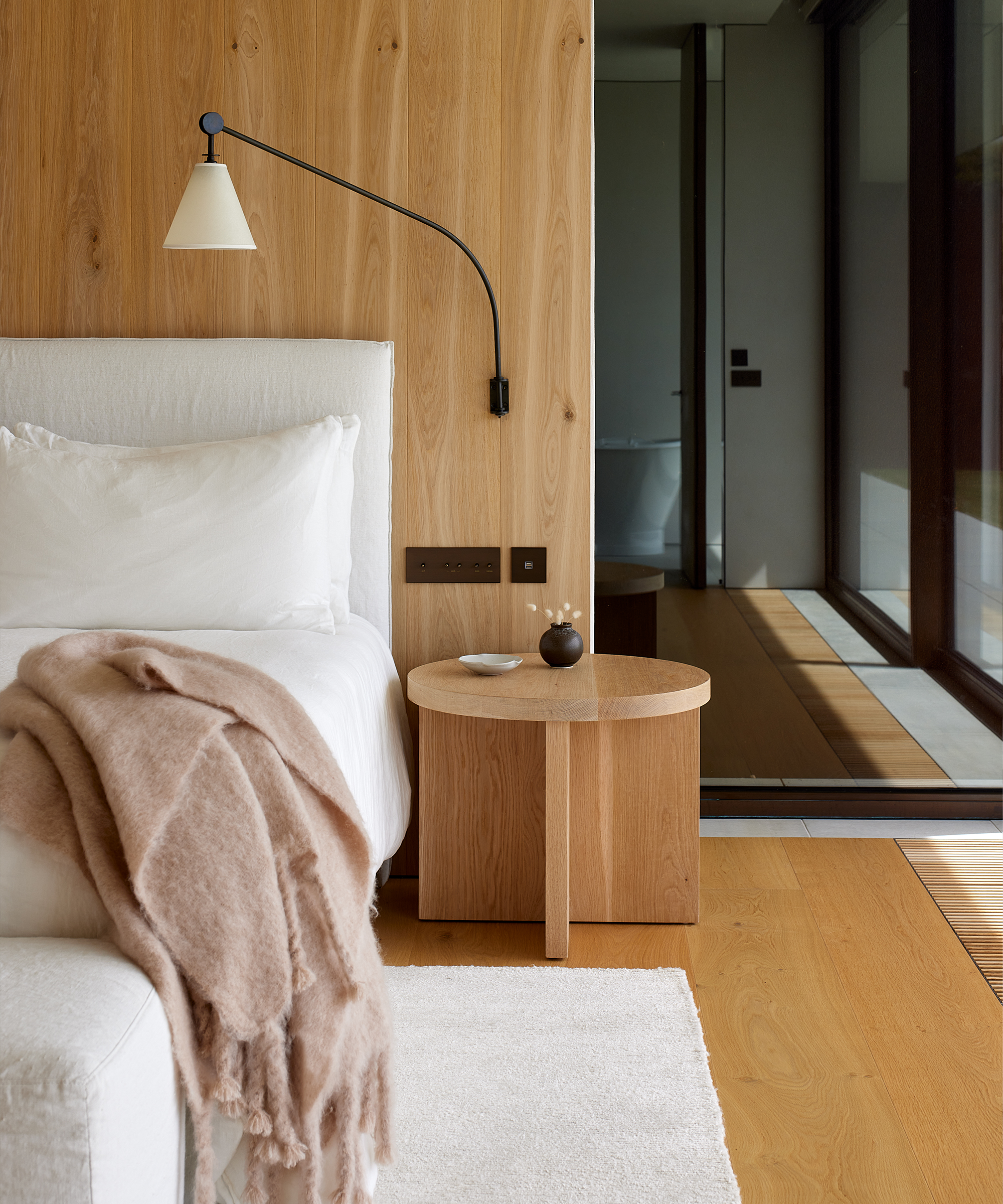
Shop the Story
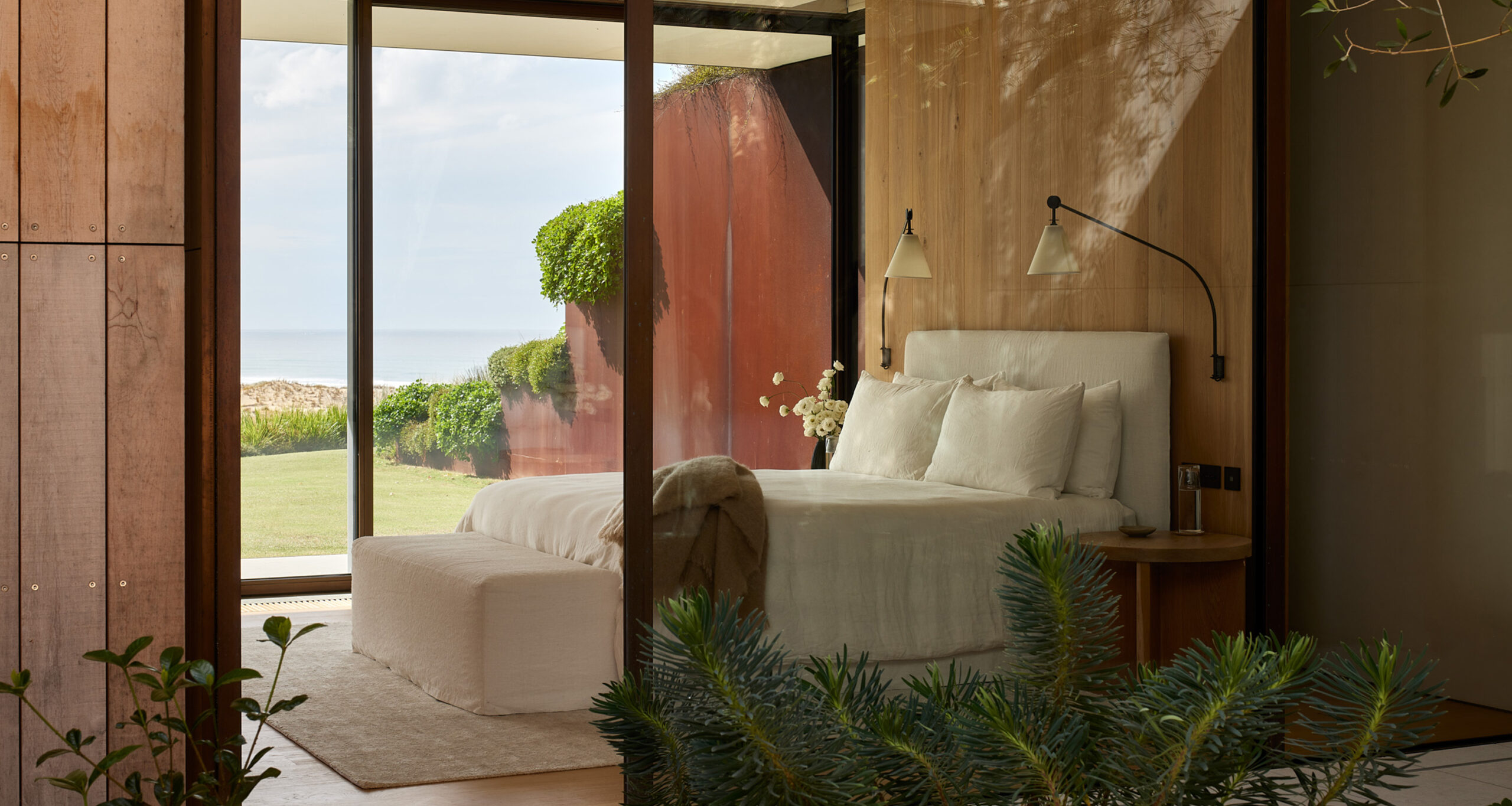
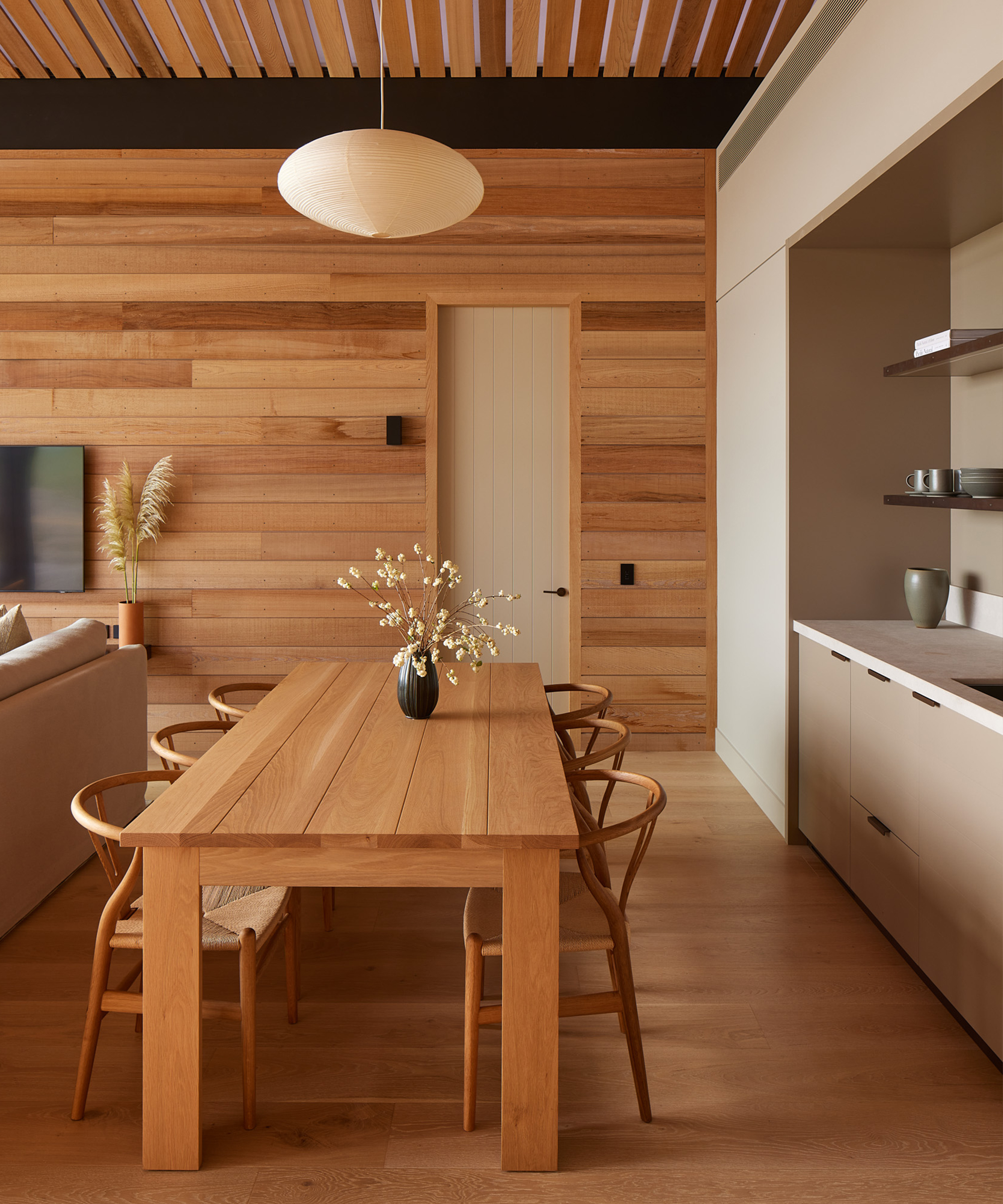
The Inspiration & Details
When drawing inspiration, Jenni took notes from the landscape, wanting to ensure the space felt clean yet warm—and very calming from the moment you entered.
Building the space from the ground up, it took many years to craft the space her parents call home. Jenni worked closely with architect Jeff Fearon of Fearon Hay and landscape designer Suzanne Turley along the way.
Jenni embraced the opportunity to highlight materials that would weather differently in the specific climate, opting for cedar with a natural finish and even indigenous wood from kauri trees.
Jenni’s favorite room is the great room—and with the indoor-outdoor flow, it’s easy to see why. In fact, the entire home is built like a wall-less glass space, allowing the landscape to shine through in the most beautiful way.
"I loved being able to work with local materials and play with different elements that would weather and patina in a beautifully natural way."
Shop the Story
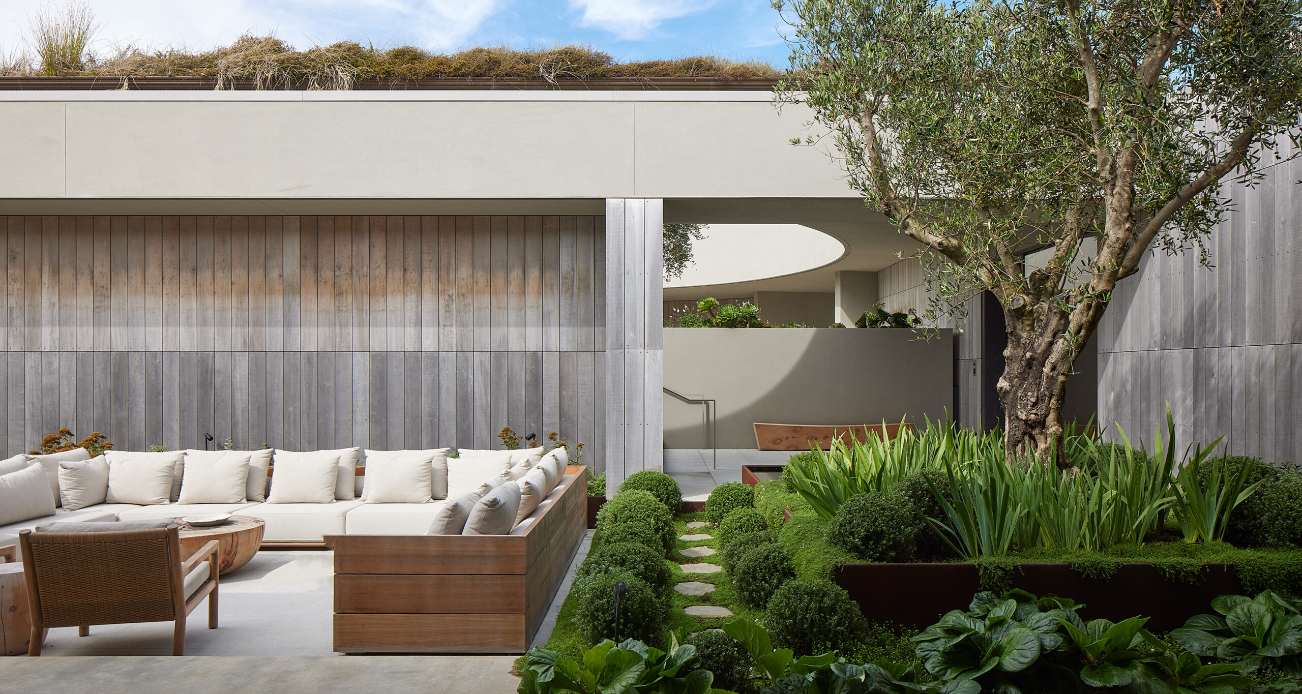
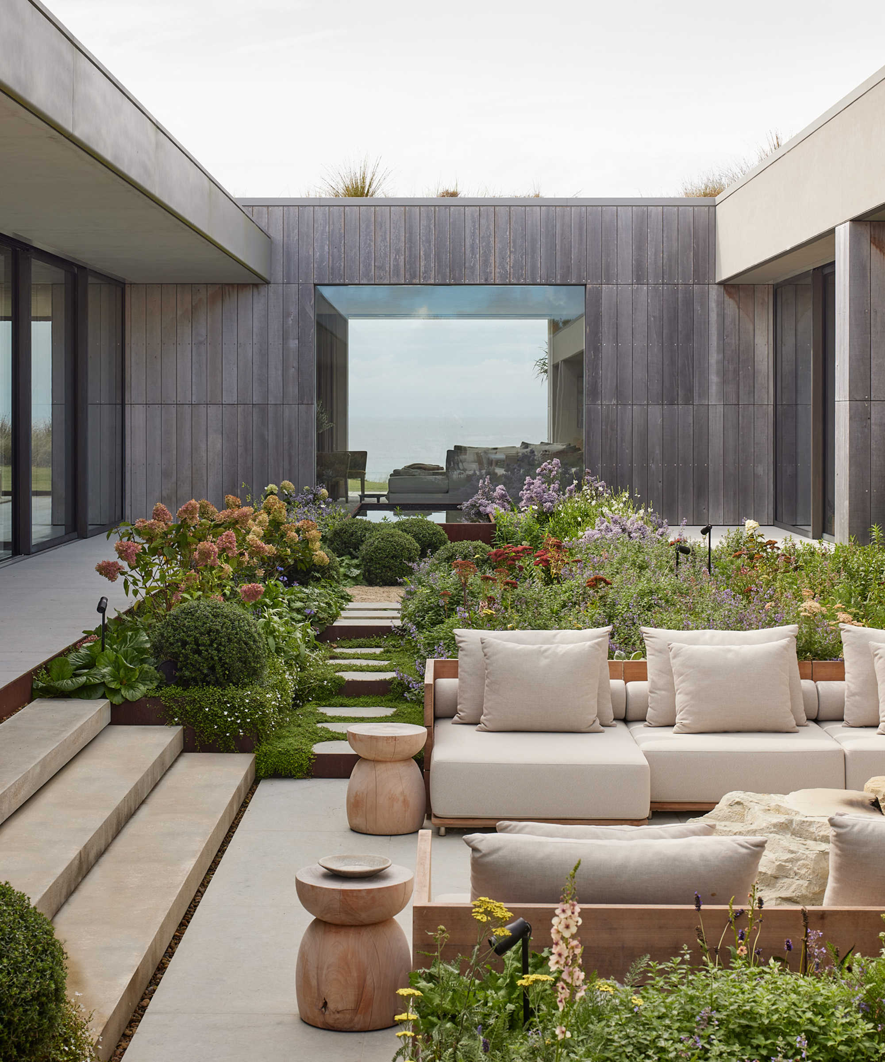
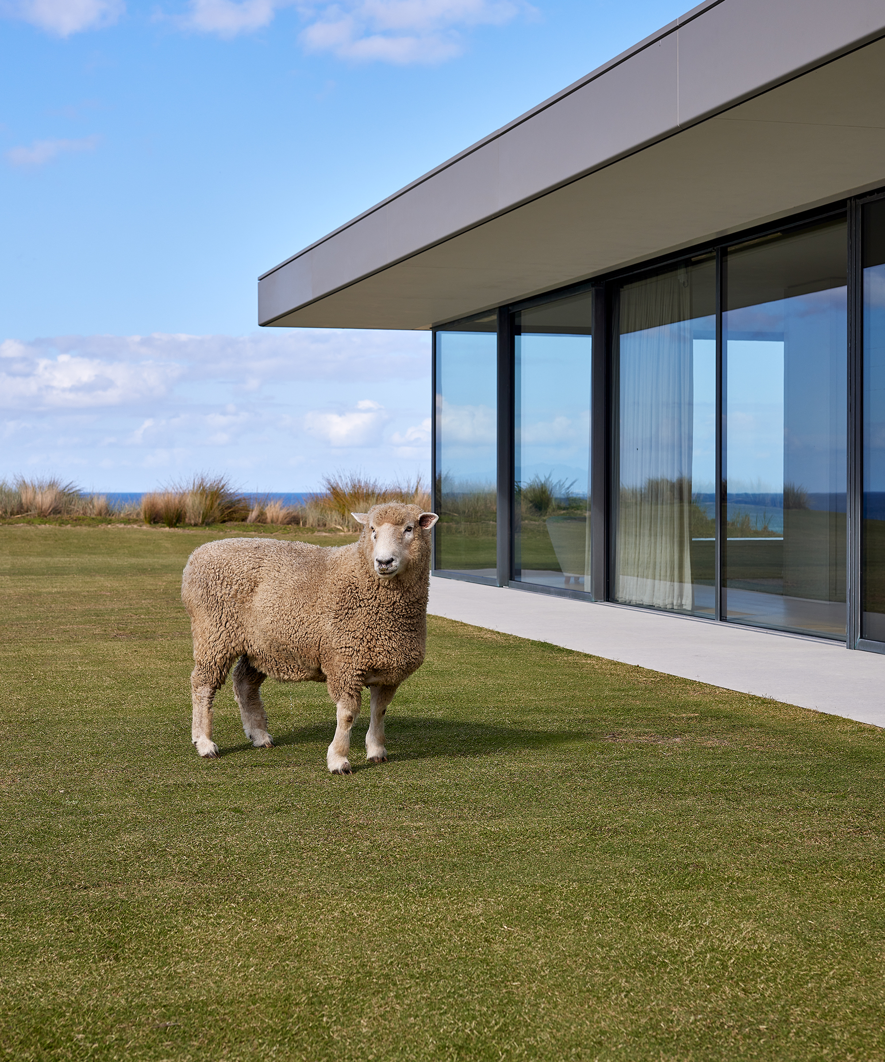
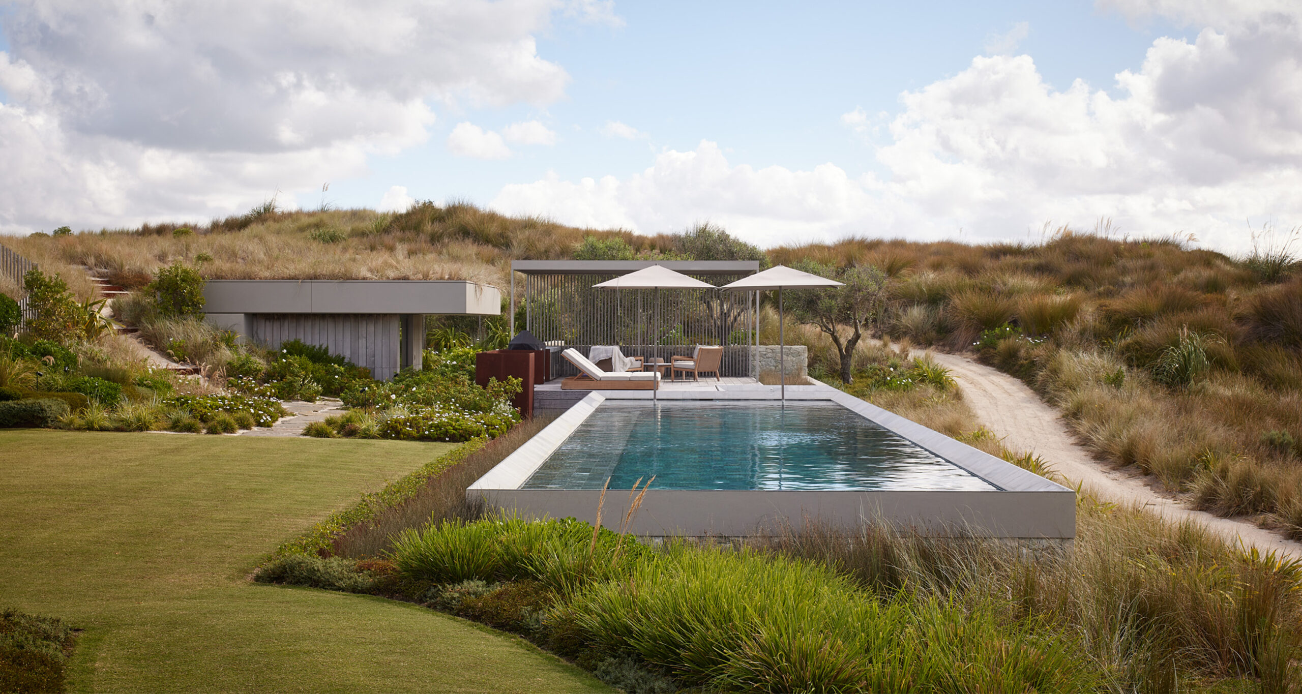
Photos by Simon Wilson

